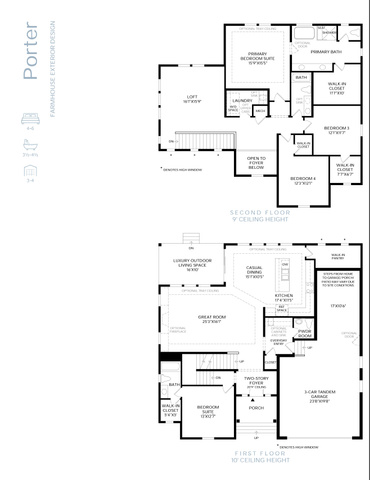About 12291 S TUFF CANYON CV #805, Herriman, Utah 84096
This Porter Modern floor plan is currently under construction and estimated to complete February of next year! The gourmet kitchen makes a statement with its premium finishes, upgraded cabinets, and stainless steel appliances. The great room is the perfect setting for relaxation with its cozy fireplace and ample natural light. A stacking door system leads to a covered outdoor living space. Entertaining made easy in the fully finished basement. The community is situated just minutes away from shopping, dining, and entertainment. Schedule an appointment today to learn more about this stunning home!
Features
of 12291 S TUFF CANYON CV #805, Herriman, Utah 84096
>= 95% Efficiency
Central Air
Walk-out Access
Valley, Mountain(s)
Asphalt
3
3259
Community Information
of 12291 S TUFF CANYON CV #805, Herriman, Utah 84096
Utah
Salt Lake
Herriman
84096
12291 S TUFF CANYON CV #805
Jordan
Bastian
Daybreak Cascades 189
West
Copper Mountain
0
W113° 58' 15.5''
N40° 31' 40.5''
No
Yes
3259
Amenities
of 12291 S TUFF CANYON CV #805, Herriman, Utah 84096
Accessible Doors, Accessible Hallway(s)
Range Hood
Biking Trails, Hiking Trails
Natural Gas Connected,Electricity Connected,Sewer
Stone,Stucco,Cement Siding
Deck; Covered, Sliding Glass Doors, Walkout, Basement Entrance
1
View: Mountain, View: Valley, Curb & Gutter, Road: Paved, Sprinkler: Auto-part
Carpet,Tile
Range: Gas, Granite Countertops, Smart Thermostat(s)
Stories: 2
10/09/2024 21:24:33
3259
Additional information
of 12291 S TUFF CANYON CV #805, Herriman, Utah 84096
Toll Brothers Real Estate, Inc.
$1
Cash,conventional,va Loan
Yes
$40
Monthly
3259

- Tanisia Davis
- 385-208-2710
- 3852082710
-
davis@bbbrealestate.com
Residential - Single Family Residence
12291 S TUFF CANYON CV #805, Herriman, Utah 84096
6 Bedrooms
5 Bathrooms
4,315 Sqft
$1,307,995
MLS # 2022553
Basic Details
Days On Market :
126
Price : $1,307,995
Year Built : 2025
Square Footage : 4,315 Sqft
Bedrooms : 6
Bathrooms : 5
Lot Area : 0.24 Acre
MLS # : 2022553
Zoning : Single-Family
Property Type : Residential
Listing Type : Single Family Residence
Bathrooms Full : 4
Half Bathrooms : 1
Garage Spaces : 3
StandardStatus Active



