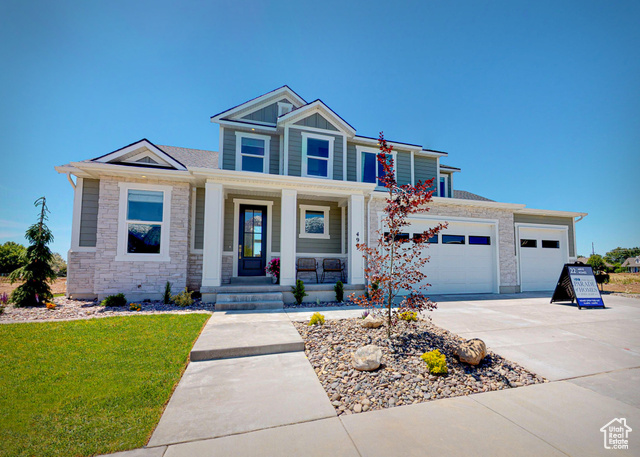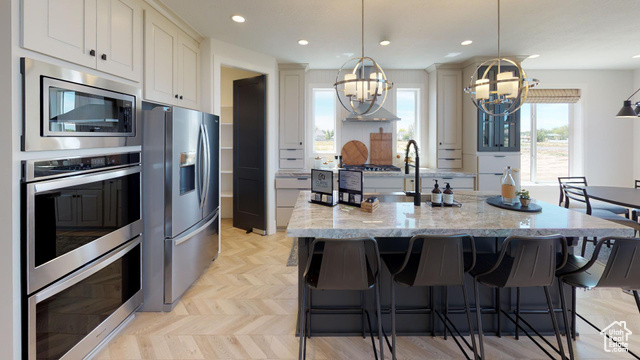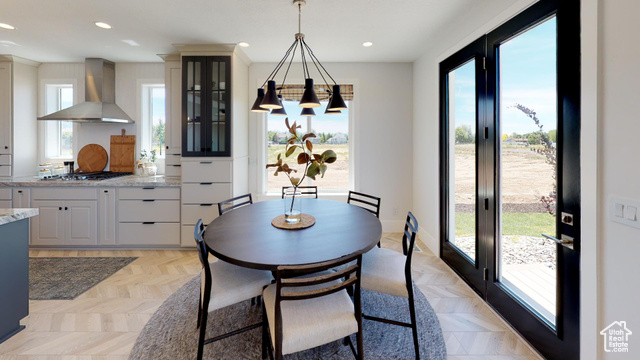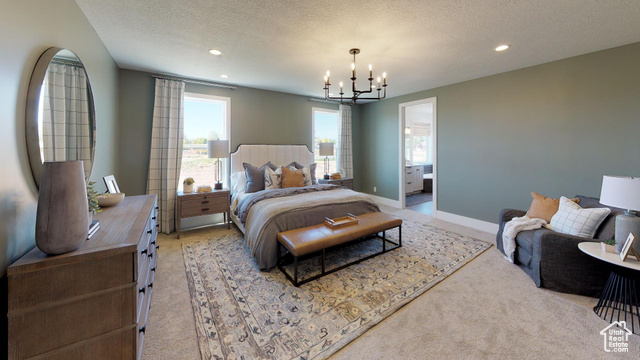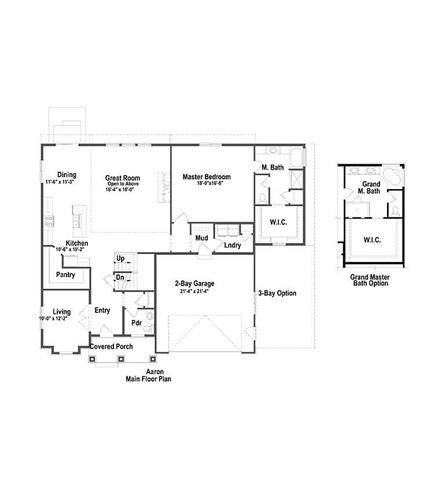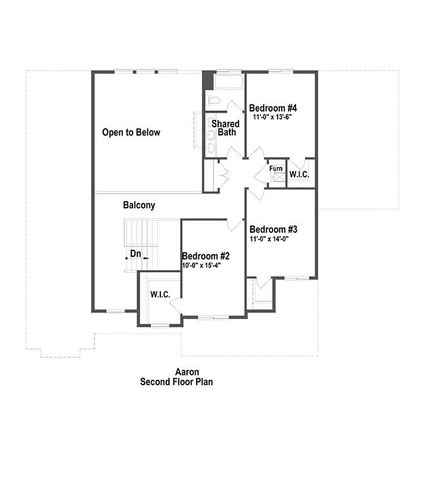Brand New Community in Salem, UT! Home prices start at $618,900 for select floorplans. Enjoy stunning mountain views and convenient access to nearby shopping, freeway connections, and more. This community offers the perfect location to build your dream home. Select all of the finishes in your brand-new home! The option to work with our architects to customize the structure to your preferences, including options for finished basements or basement apartments (available at additional cost). Rambler and two-story homes available. Please note that photos shown are of previous homes and may not reflect base finishes included in the listed price. Contact the Listing Agent for available floor plans and to explore your options. Collaborate with our award-winning design team to personalize your home and bring your vision to life! $3,500 preferred lender incentive toward closing costs! Our average build time is roughly 8-10 months from contract to moving day on your dream home (timelines are estimates not guarantees).

- Tanisia Davis
- 385-208-2710
- 3852082710
-
davis@bbbrealestate.com

