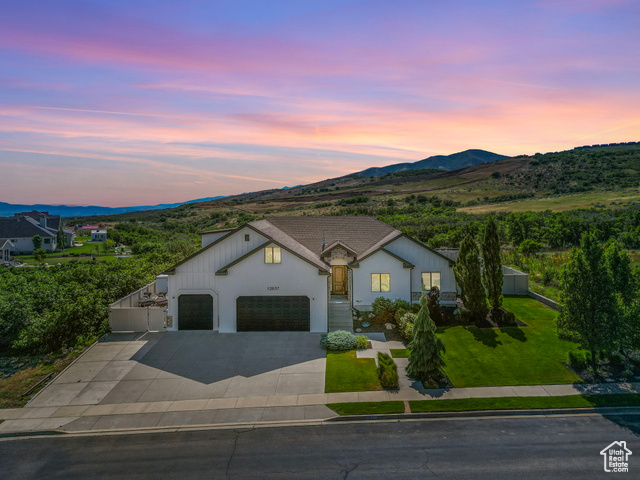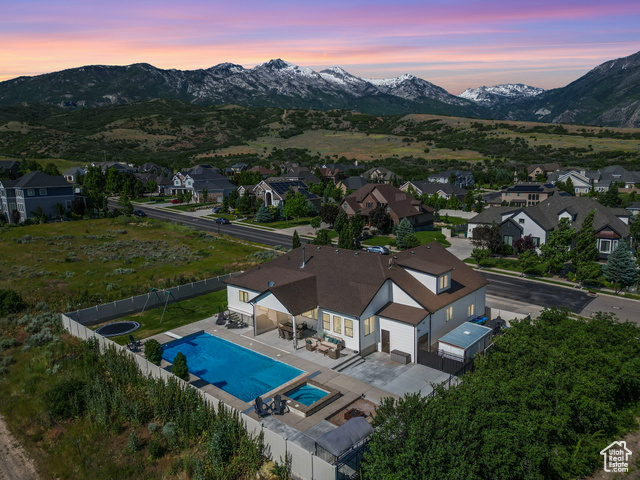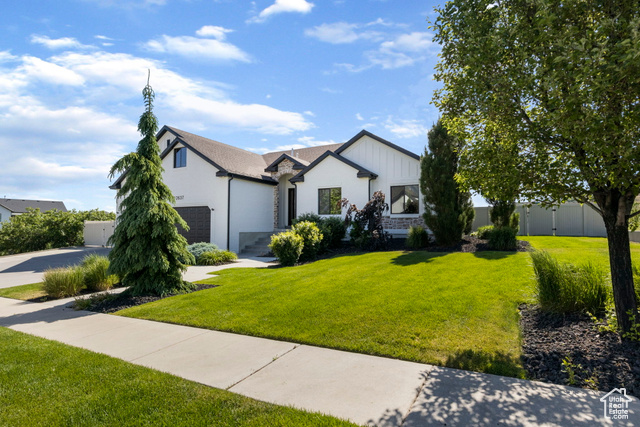This stunning 5,020 SF Highland home, offers 5 bedrooms, 3 full bathrooms, and 2 half baths. Nestled close to popular hiking and mountain biking trails, this home boasts amazing mountain views! The highlight of this property is the luxurious saltwater pool and spa, featuring a brand new water heater and pool system with WiFi-capability. Enjoy evenings by the fire pit, creating a perfect setting for relaxation and entertainment. The recently renovated basement is a standout feature, with potential to become an ADU. It includes a state-of-the-art entertainment room with a brand new Samsung 98″ TV, a full kitchen with a waterfall quartz countertop, and brand new LG laundry and kitchen appliances. The basement also offers a Sunlighten IR sauna for 6-8 people, two bedrooms, and a spacious bathroom with double sinks and a large shower. Walk-out basement stairs provide easy access and privacy. The main kitchen is a chef’s dream, equipped with a granite countertop, Kenmore Elite refrigerator and freezer, a butlers pantry with an additional fridge and freezer, and a pebble ice maker. The bonus room on the top floor provides flexible space that can be used as a gym, large office, game room, or converted into a sixth bedroom. Additional features include a tankless water heater, a large RV pad, a three-car garage with epoxy flooring and ample cabinetry, and a spacious backyard ideal for hosting parties. This home offers both luxury and practicality, with every amenity designed for comfort and enjoyment. Whether you’re entertaining guests or enjoying a peaceful evening by the pool, this Highland home has it all. Square footage figures are provided as a courtesy estimate only and were obtained from county records. Buyer is advised to obtain an independent measurement.

- Tanisia Davis
- 385-208-2710
- 3852082710
-
davis@bbbrealestate.com























































