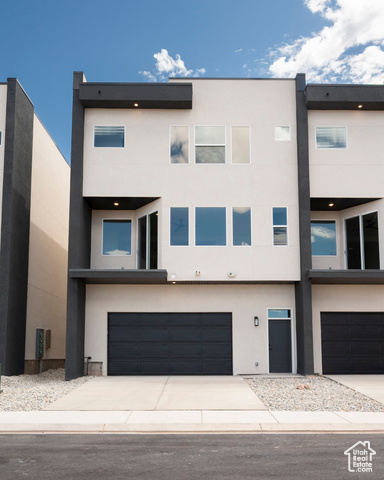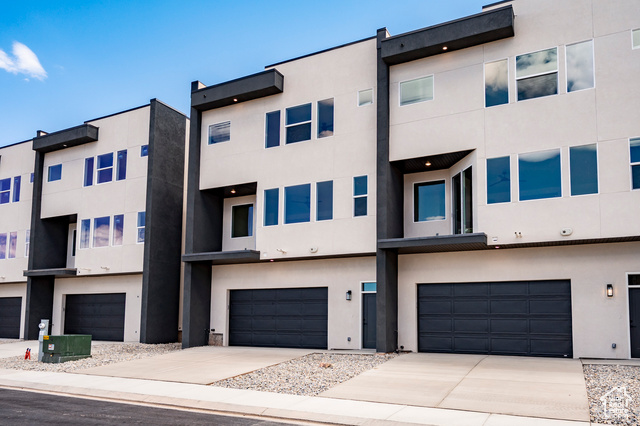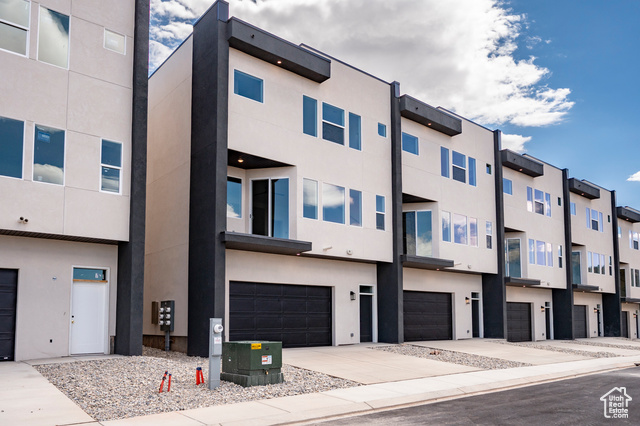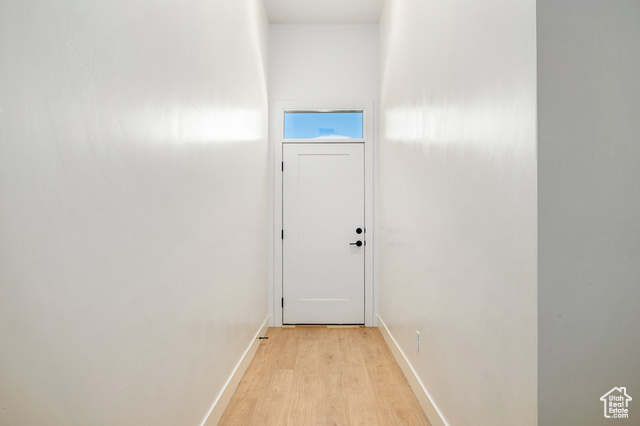Welcome to the Fiddlers Cove subdivision! This is a rare 3 bedroom floor plan with only 2 of these units available in the development. Fiddlers Cove is one of the most unique subdivisions in Cedar City, which features 2272 sq ft, 3 bed, 3.5 bath, 2 car garage, 3 story home with a backyard patio. On the first floor it has the 2 car garage, 1 bedroom and a full bath. On the 2nd floor it has the kitchen, living room, half bath, backyard patio and a beautiful deck overlooking the Cedar City valley. On the 3rd floor the home has 2 bedrooms and 2 full bathrooms as well as the laundry room. The master bedroom is located on the 3rd floor. Google maps pin location to the property: https://maps.app.goo.gl/NJYr4oCm89rNrb978?g_st=com.google.maps.preview.copy.

- Tanisia Davis
- 385-208-2710
- 3852082710
-
davis@bbbrealestate.com










































