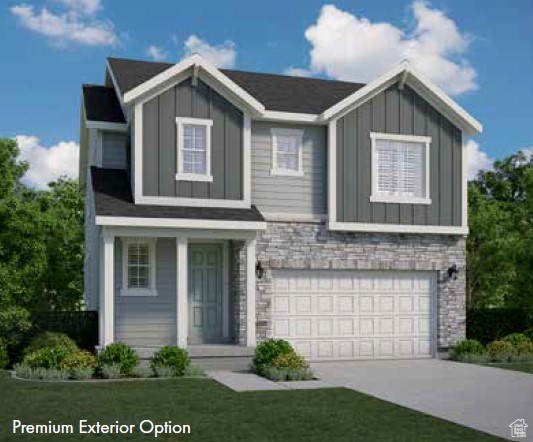This Parksdale cottage home plan is located in an exciting new Herriman community combining modern style with functional living! This home features quartz countertops, tile backsplash, stainless steel gas appliances, and cotton maple cabinets, creating a kitchen that’s both elegant and practical. Flooring includes laminate hardwood, tile, and carpet for a versatile and comfortable finish. Other highlights include a box window in the kitchen nook providing extra space, energy-efficient options, can lighting, 2 tone paint and a 40-gallon water heater. The design is enhanced with craftsman base and casing, wood railing at the stairway, cultured marble shower surrounds in the owner’s bathroom and satin & brushed nickel hardware for a polished look throughout. Come check it out today!

- Tanisia Davis
- 385-208-2710
- 3852082710
-
davis@bbbrealestate.com


