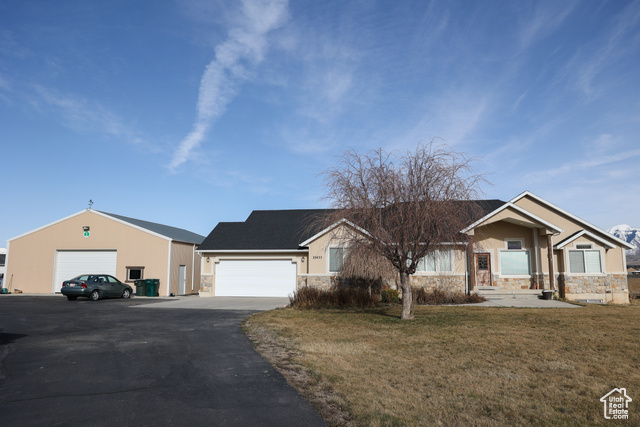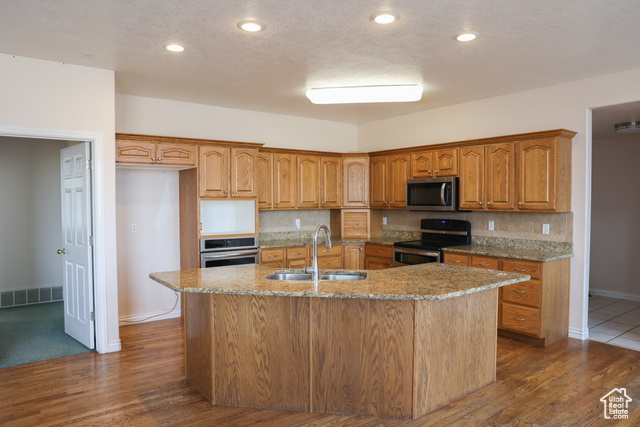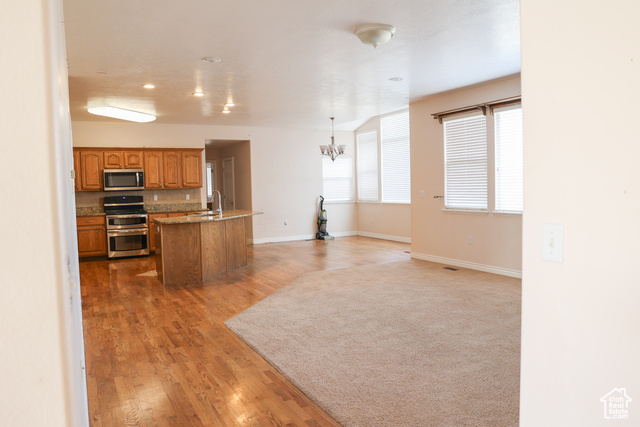Experience the best of country living with this 5-bedroom, 3-bathroom custom home, beautifully situated on 5.25 acres of picturesque landscape. Located minutes from shopping this property offers a perfect blend of space and convenience. Step inside and be greeted by a large foyer leading to a light-filled living area with vaulted ceilings and large windows that showcase the beautiful mountain views. The open floor plan seamlessly connects the living room, dining area, and kitchen, making it ideal for both everyday living and entertaining. The main level includes a spacious master suite with a private bath and ample closet space. Additional bedrooms and large laundry room on this floor provide comfort and privacy for family and guests. The finished basement provides additional living space, Including a large family room, 2 bedrooms, craft room with kitchenette and extra storage. For those who need extra space for hobbies or storage, the impressive 1800 sq. ft. shop is a dream come true. This versatile building can be used as a workshop or equipment storage. The property qualifies for Greenbelt status, providing property tax benefits. Included with the property are 10 shares of Strawberry Water. A well provides culinary water to the home with a septic tank for sewer and natural gas line for heat. Embrace the charm and serenity of country living while remaining conveniently close to local amenities. Make this property your own and start creating memories in your new country retreat.

- Tanisia Davis
- 385-208-2710
- 3852082710
-
davis@bbbrealestate.com































