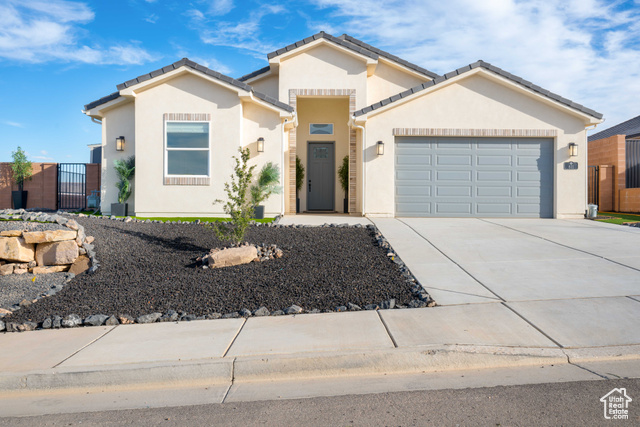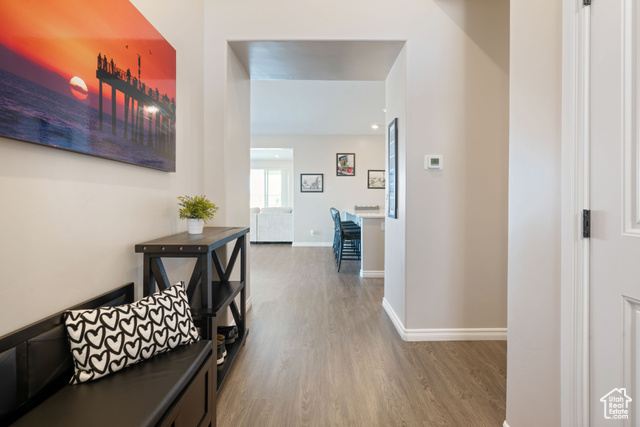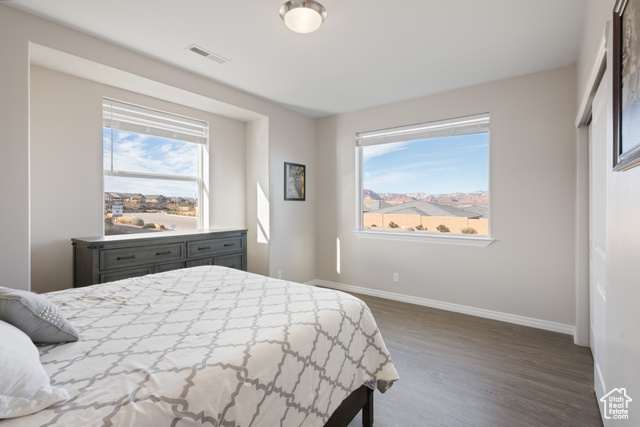About 611 S LESINA HEIGHTS DR, St. George, Utah 84770
Exceptionally private, coveted corner lot with unobstructed views of Pine Valley, Snow Canyon, and the whole landscape spanning from the Gorge to Ivins. Resort-style backyard is fully enclosed with a large privacy wall, a 38′ x 16′ pool, 7′ x 9′ jacuzzi, raised deck with gas fire pit,artificial turf lawn and 6′ x 10′ Tuff Shed. The inside of this gorgeous home features numerous upgrades from two sliding doors to maximize views, oversized windows bringing in tons of natural light, quartz countertops in the kitchen and baths, huge farmhouse sink, oversized island, dining room built-in buffet, LVP throughout, epoxy flooring and built-in storage in the garage and 9′ ceilings. Furniture Pkg.
Features
of 611 S LESINA HEIGHTS DR, St. George, Utah 84770
In Ground, With Spa, Fenced
Gas: Central
Central Air
Slab
Mountain(s)
Tile
2
4396
Community Information
of 611 S LESINA HEIGHTS DR, St. George, Utah 84770
Utah
Washington
St. George
84770
611 S LESINA HEIGHTS DR
Washington
Arrowhead
0
W114° 21' 13.8''
N37° 5' 45.5''
No
No
4396
Amenities
of 611 S LESINA HEIGHTS DR, St. George, Utah 84770
Microwave, Refrigerator
Other
Natural Gas Connected,Electricity Available,Sewer
Brick,Stucco
Patio: Covered, Double Pane Windows
Fenced: Full, View: Mountain, Corner Lot, Curb & Gutter, Sidewalks, Road: Paved
Bath: Master, Closet: Walk-in, Den/office, Disposal, Range/oven: Free Stdng.
Rambler/ranch
17/09/2024 16:20:02
4396
Additional information
of 611 S LESINA HEIGHTS DR, St. George, Utah 84770
KW St George Keller Williams Realty (Success)
$2,486
Cash,conventional,exchange,fha,va Loan
Yes
$15
Monthly
4396

- Tanisia Davis
- 385-208-2710
- 3852082710
-
davis@bbbrealestate.com
Residential - Single Family Residence
611 S LESINA HEIGHTS DR, St. George, Utah 84770
4 Bedrooms
2 Bathrooms
2,124 Sqft
$868,316
MLS # 2023832
Basic Details
Days On Market :
58
Price : $868,316
Year Built : 2022
Square Footage : 2,124 Sqft
Bedrooms : 4
Bathrooms : 2
Lot Area : 0.22 Acre
MLS # : 2023832
Zoning : Single-Family
Property Type : Residential
Listing Type : Single Family Residence
Bathrooms Full : 2
Half Bathrooms : 0
Garage Spaces : 2
StandardStatus Active




































