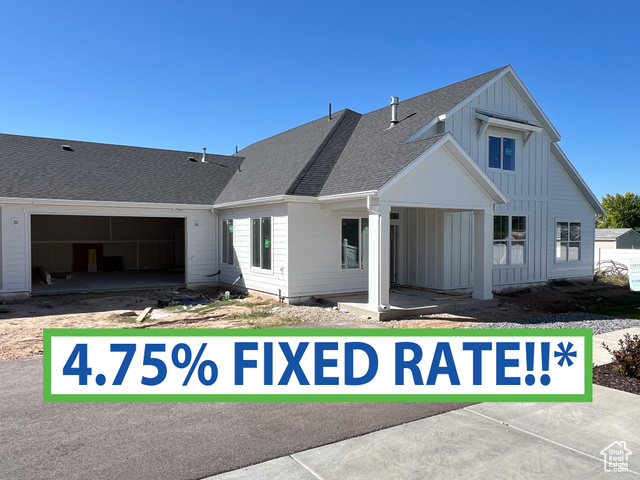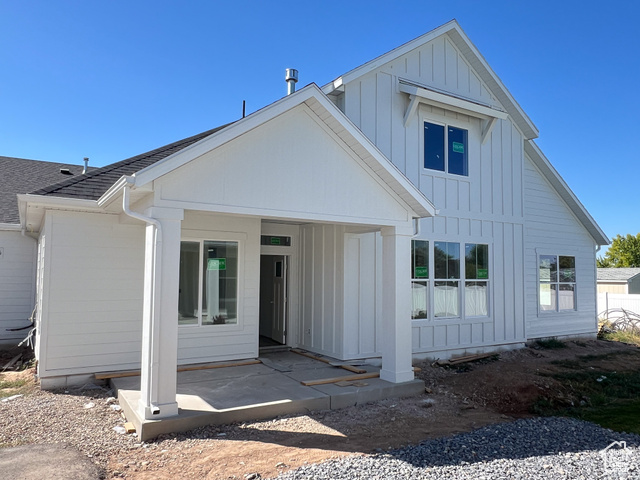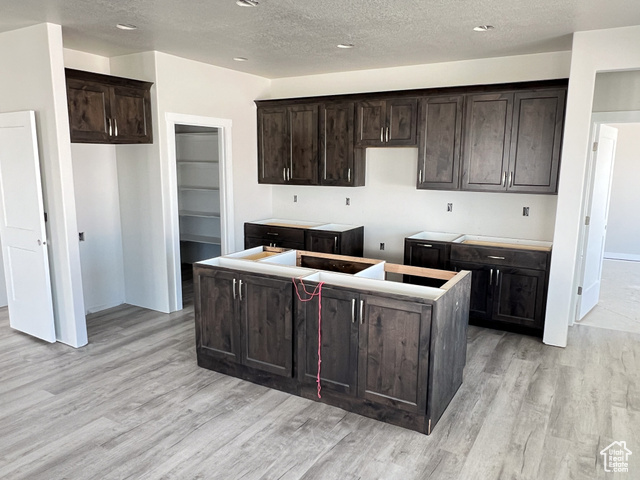Explore the allure of this modern farmhouse, designed for easy one-level living with 9-foot ceilings. The open layout is ideal for entertaining, complemented by a generous bonus room with its own climate control system. You’ll find stainless steel appliances in the kitchen, a 5-burner gas range, upgraded cabinets and quartz countertops. The owner’s suite boasts a spacious bedroom, walk-in closet, deep soaker tub, separate shower, and dual vanity. Enjoy community amenities such as a Pickleball court, along with hassle-free living, including yard care and snow removal. Rest assured, with builder and system warranties included. Plus, take advantage of limited-time preferred lender incentives: 4.75% fixed interest rate. Rates can vary by day. Don’t delay, Call Heidi to see this beautiful home!!

- Tanisia Davis
- 385-208-2710
- 3852082710
-
davis@bbbrealestate.com
















