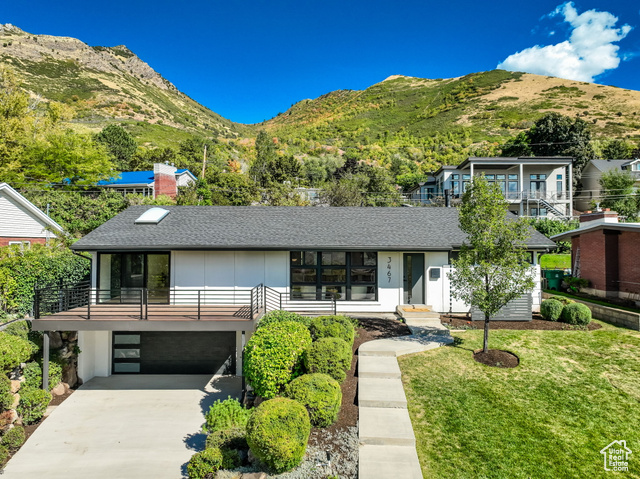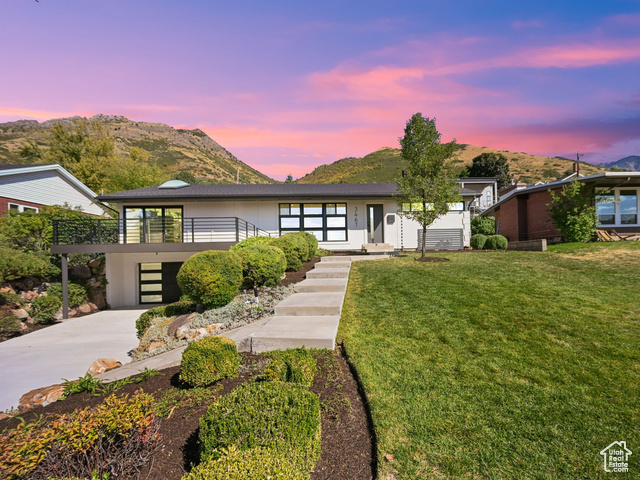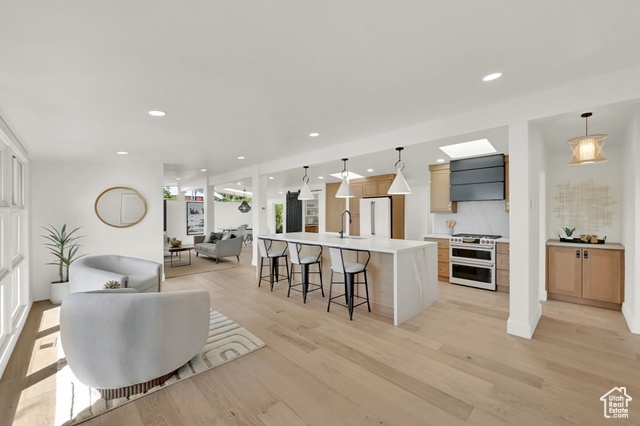Swoon-worthy Transitional Modern located at the base of the mountain in Eastwood Hills. Enter into open concept design, straight out of a magazine. Entertaining area spanning over 1,400 sq ft features: vaulted ceilings, arched built-in bookcases surrounding new modern electric fireplace, custom built dry bar, clean lines, sleek details, & access to outdoor spaces. The large windows, skylights, and natural light make the space feel bright & inviting. Kitchen boasts: solid white oak cabinetry, oversized island bar with pendant lighting, Mont Blanc Quartzite waterfall countertops, white GE Cafe appliances (gas stove & double ovens), & butler’s pantry. Standout main floor owner’s suite features vaulted ceilings, walk-in closet with laundry, double sinks, extra roomy shower, free standing tub, & access to the backyard with mountain views. Rare for the area, 3 bedrooms and 2 bathrooms on the main floor. All 3 bathrooms are remodeled with new vanities, fixtures, quartz & quartzite countertops, euro glass, and current tile. Cozy basement with extra-large family room, wet bar with wall of tile & wine fridge, spacious bedroom, gorgeous bathroom, and big laundry room. Not only is this property easy on the eyes, the following upgrades were also completed: new blonde oak hardwoods on the main, new carpet down, recessed lighting, new interior doors & moldings, new hardware & fixtures throughout, freshly painted interior & exterior, new PEX and ABS plumbing (90% of interior plumbing replaced), upgraded electrical panel upstairs & new electrical panel downstairs, new roof, & new furnace. The A/C and water heater are approx. 2 years old. Additional heating/cooling system added main floor for extra comfort. 2-car attached garage with epoxy sealed floor & ample storage. Spacious back patio with usable tiered yard, perfect for summer gatherings. Enjoy views of the Wasatch Mountains and sunsets while watching the paragliders from your front deck. The home is situated just minutes from Grandeur Peak Trail & the Olympus Hills Shopping Center which houses the Beaumont Bakery & Cafe, Handel’s Ice-cream, & Kobe Sushi. Excellent spot for anyone looking for a little peace & quiet with an easy commute to the University of Utah, Research Park, & Downtown Salt Lake City. Agent is related to seller. One of the owner’s is a licensed Real Estate Agent.

- Tanisia Davis
- 385-208-2710
- 3852082710
-
davis@bbbrealestate.com


























































