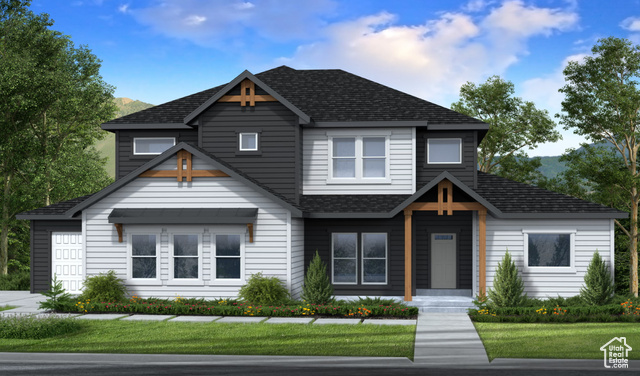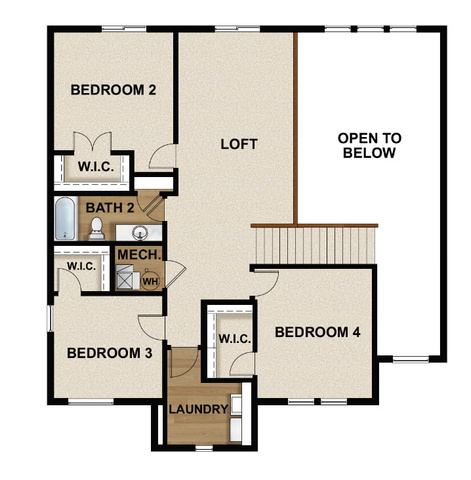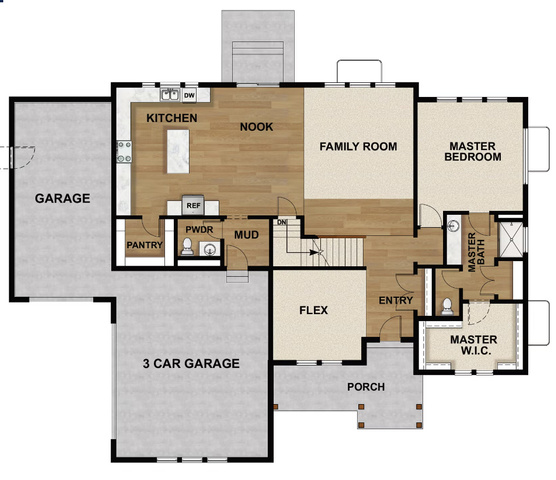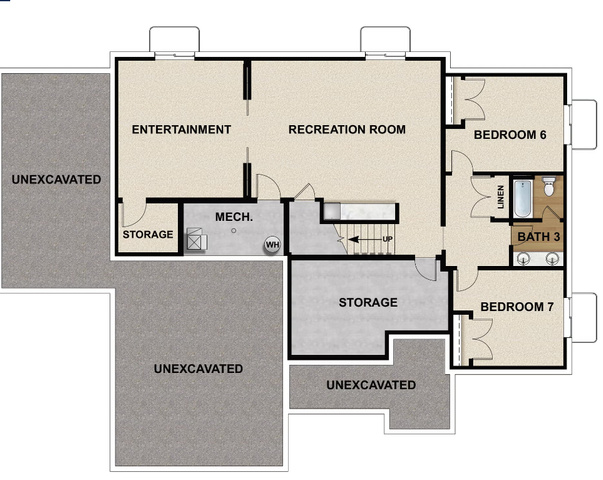About 1026 S 3440 E #122, Spanish Fork, Utah 84660
This Professionally Designed Sterling Floorplan is Stunning ! New Construction without the Wait or Large Deposits. Main Floor Master suite, Large office/formal family room.Huge Kitchen with Oversized island and walk in pantry Large OPEN to below with a large loft, 20 foot WALL of windows in great room. 3 bedrooms and a bathroom upstairs and TONS of space to grow in the Basement. 3 Car garage included and Room for Future RV pad or Detached Garage.
Features
of 1026 S 3440 E #122, Spanish Fork, Utah 84660
Forced Air, Gas: Central, >= 95% Efficiency
Central Air
Full
Mountain(s)
Asphalt
3
3447
Community Information
of 1026 S 3440 E #122, Spanish Fork, Utah 84660
Utah
Utah
Spanish Fork
84660
1026 S 3440 E #122
Nebo
Maple Ridge
Willow Estates
East
Mapleton Jr
0
E0° 0' 0''
N0° 0' 0''
No
Yes
3447
Amenities
of 1026 S 3440 E #122, Spanish Fork, Utah 84660
Natural Gas Connected,Electricity Connected,Sewer
Stone,Cement Siding
Sliding Glass Doors, Porch: Open
1
View: Mountain, Fenced: Part, Sprinkler: Auto-part, Drip Irrigation: Auto-part
Carpet,Tile
Bath: Sep. Tub/shower, Great Room, Oven: Wall, Range: Gas, Vaulted Ceilings, Silestone Countertops
Stories: 2
19/09/2024 20:35:10
3447
Additional information
of 1026 S 3440 E #122, Spanish Fork, Utah 84660
Fieldstone Realty LLC
$0
Cash,conventional,fha,va Loan
No
$0
3447

- Tanisia Davis
- 385-208-2710
- 3852082710
-
davis@bbbrealestate.com
Residential - Single Family Residence
1026 S 3440 E #122, Spanish Fork, Utah 84660
4 Bedrooms
3 Bathrooms
3,118 Sqft
$999,635
MLS # 2024425
Basic Details
Days On Market :
NEW
Price : $999,635
Year Built : 2024
Square Footage : 3,118 Sqft
Bedrooms : 4
Bathrooms : 3
Lot Area : 0.35 Acre
MLS # : 2024425
Zoning : Single-Family
Property Type : Residential
Listing Type : Single Family Residence
Bathrooms Full : 2
Half Bathrooms : 1
Garage Spaces : 3
StandardStatus Active





