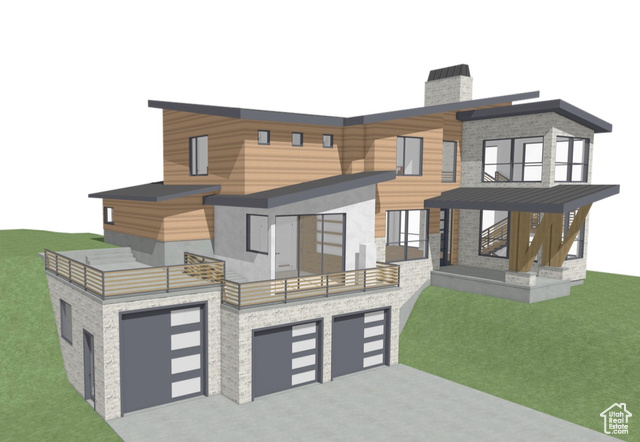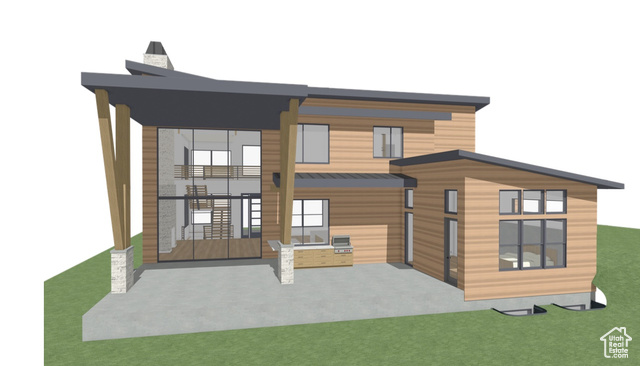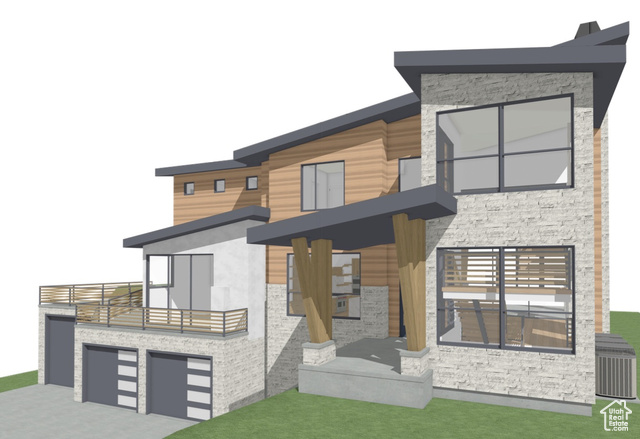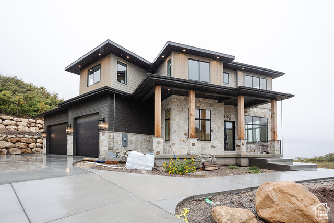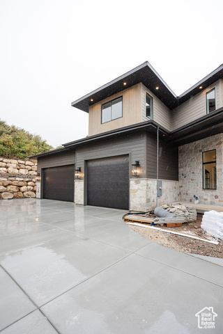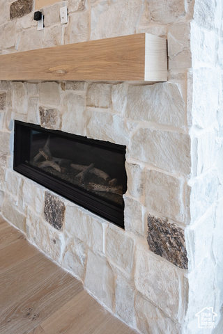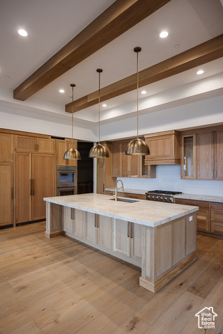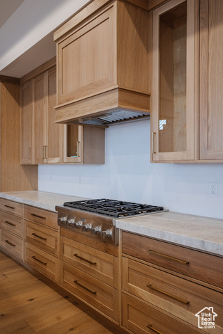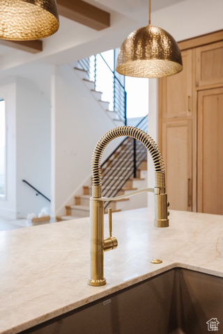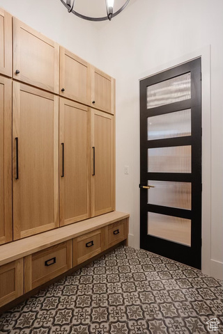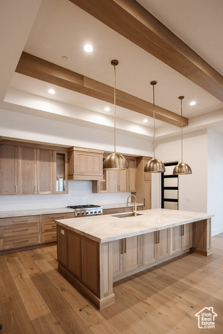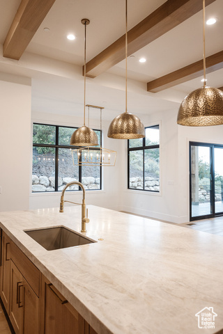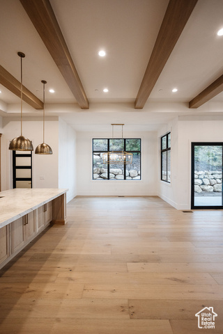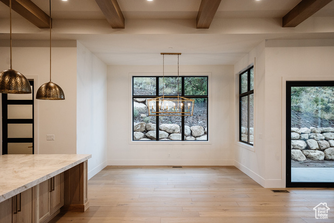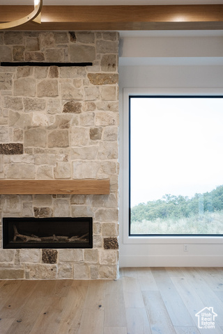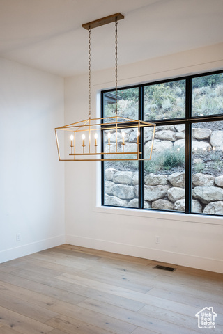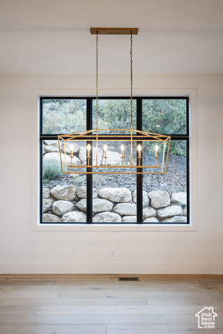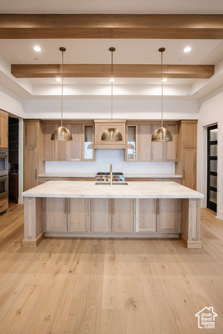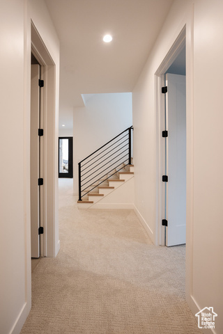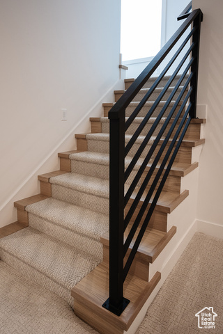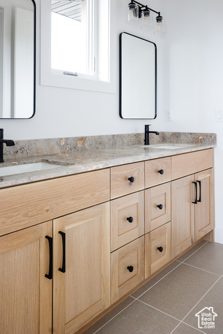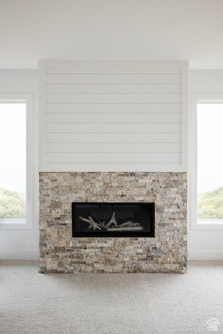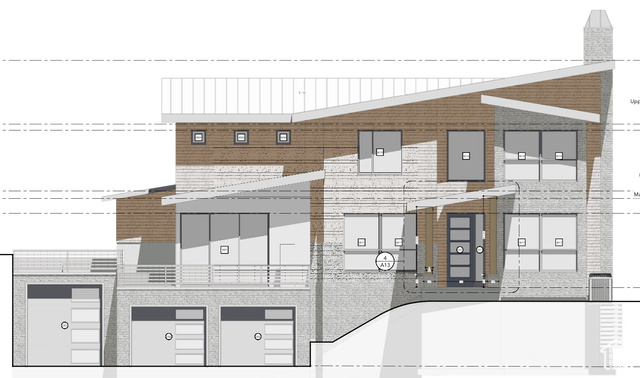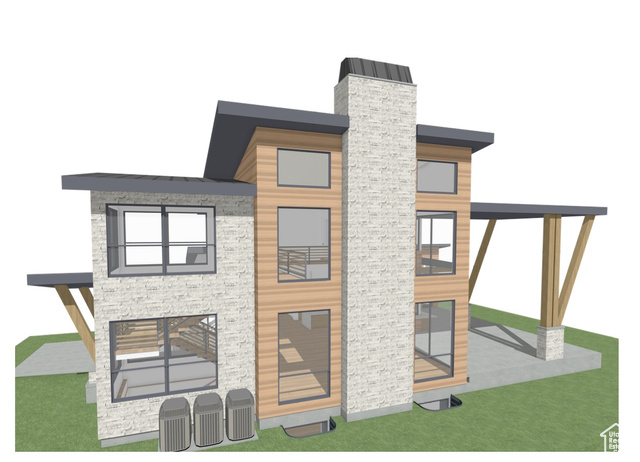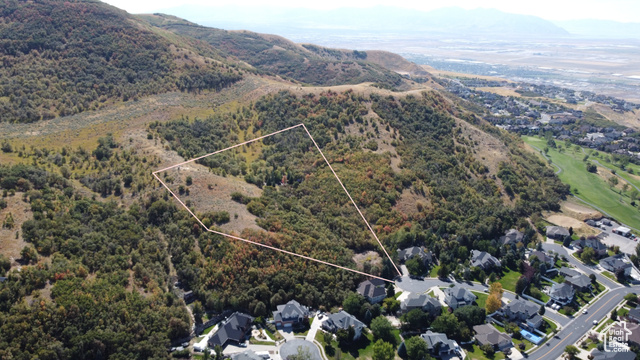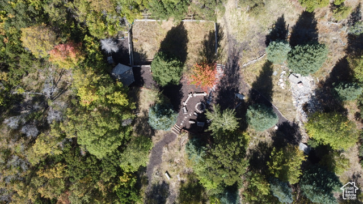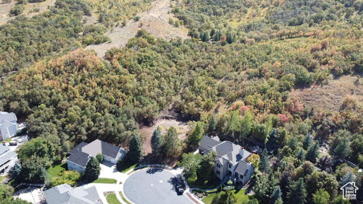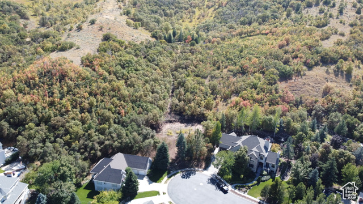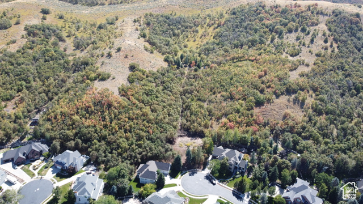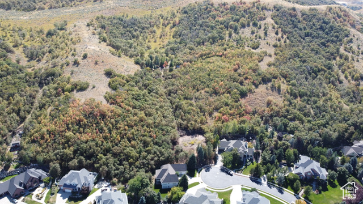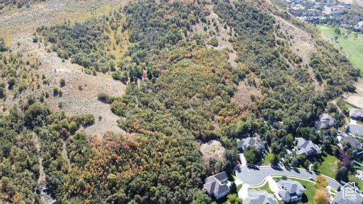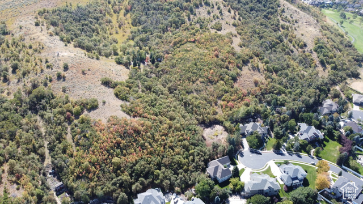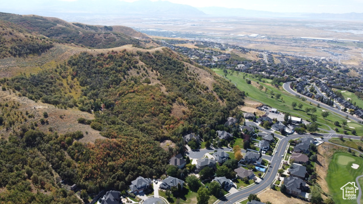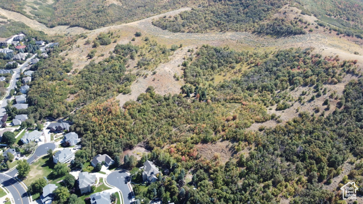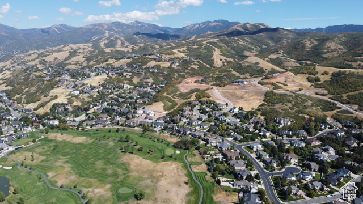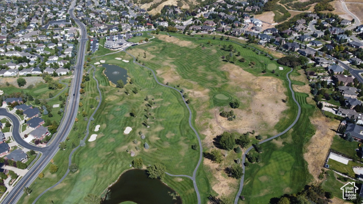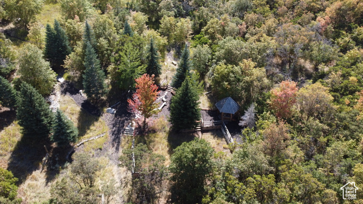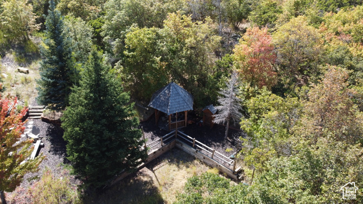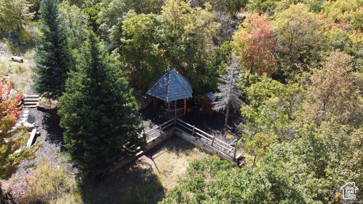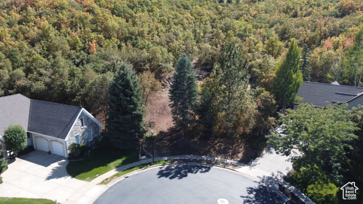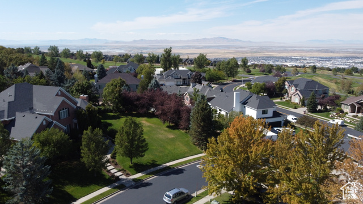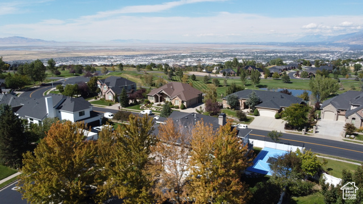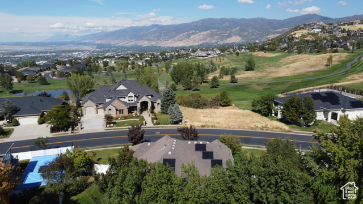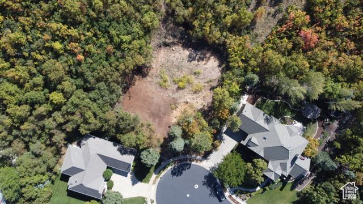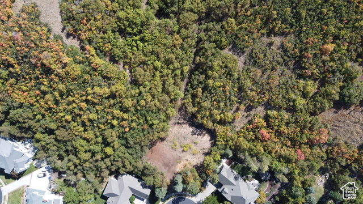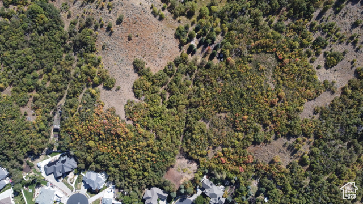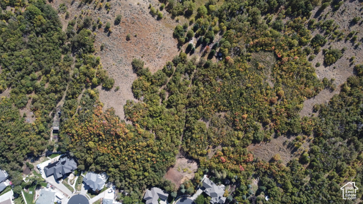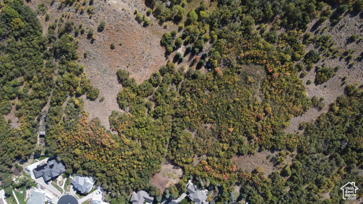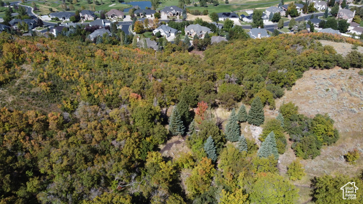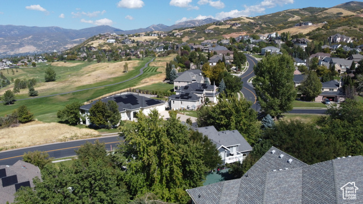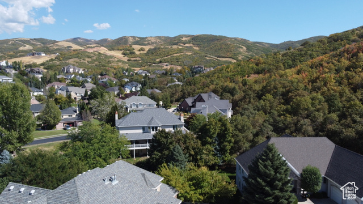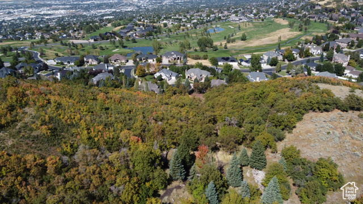About 672 SKYVIEW CIR, North Salt Lake, Utah 84054
*The home shown is not under construction, and pictures depict a previously built home; choose this floor plan, bring your own, or design a new custom floor plan with one of our partnered award-winning architects.* This exquisite, fully customizable home offers unmatched elegance and functionality. Included in the price are premium features such as 9’+ ceilings on the main floor, custom-built cabinetry with soft-close drawers and your choice of range hood, quartz countertops, high-end flooring, beautifully tiled bathrooms, a tile-surround master shower with a euro glass door, a craftsman-style exterior, a spacious garage, a high-efficiency furnace, and more.
Features
of 672 SKYVIEW CIR, North Salt Lake, Utah 84054
Forced Air, >= 95% Efficiency
Central Air, Seer 16 Or Higher
Daylight
Mountain(s)
Asphalt
3
5131
Community Information
of 672 SKYVIEW CIR, North Salt Lake, Utah 84054
Utah
Davis
North Salt Lake
84054
672 SKYVIEW CIR
Davis
Orchard
Oldham Acres
South Davis
0
W112° 6' 39.1''
N40° 49' 46.6''
No
Yes
5131
Amenities
of 672 SKYVIEW CIR, North Salt Lake, Utah 84054
Ceiling Fan, Microwave, Range Hood, Refrigerator
See Remarks
Natural Gas Connected,Electricity Connected,Sewer
Cement Siding,Metal Siding
Patio: Covered, Sliding Glass Doors
1
View: Mountain, Curb & Gutter, Cul-de-sac, Terrain: Mountain
Carpet,Tile
Bath: Master, Closet: Walk-in, Den/office, Disposal, Great Room, Oven: Gas, Vaulted Ceilings, Bar: Wet
Stories: 2
20/09/2024 19:51:08
5131
Additional information
of 672 SKYVIEW CIR, North Salt Lake, Utah 84054
Berkshire Hathaway HomeServices Elite Real Estate
$10,671
Cash,conventional
No
$0
5131

- Tanisia Davis
- 385-208-2710
- 3852082710
-
davis@bbbrealestate.com
Residential - Single Family Residence
672 SKYVIEW CIR, North Salt Lake, Utah 84054
5 Bedrooms
7 Bathrooms
6,685 Sqft
$3,190,000
MLS # 2024737
Basic Details
Days On Market :
54
Price : $3,190,000
Year Built : 2024
Square Footage : 6,685 Sqft
Bedrooms : 5
Bathrooms : 7
Lot Area : 8.12 Acre
MLS # : 2024737
Property Type : Residential
Listing Type : Single Family Residence
Bathrooms Full : 5
Half Bathrooms : 2
Garage Spaces : 3
StandardStatus Active

