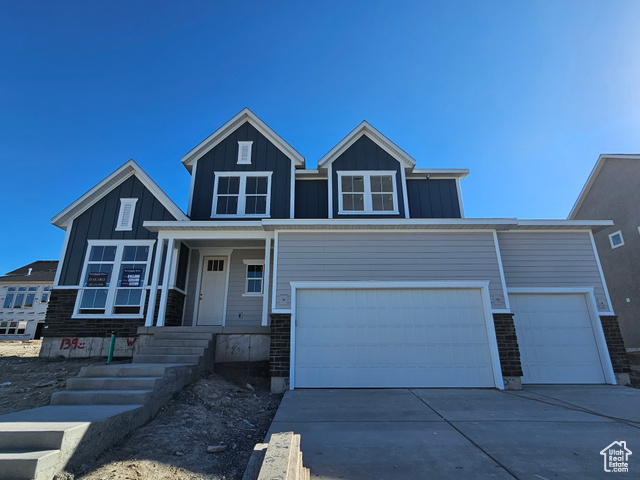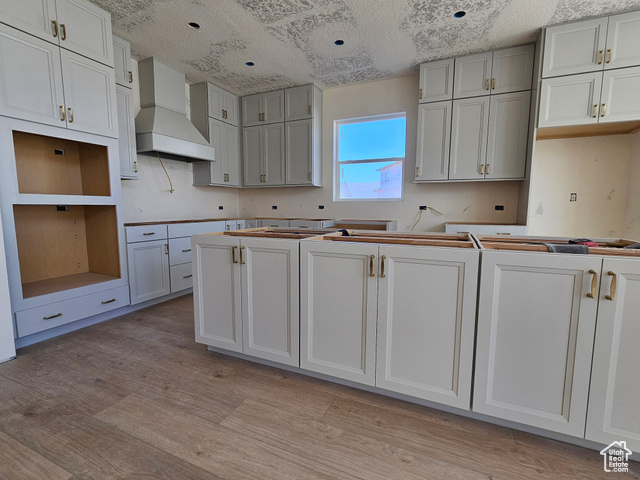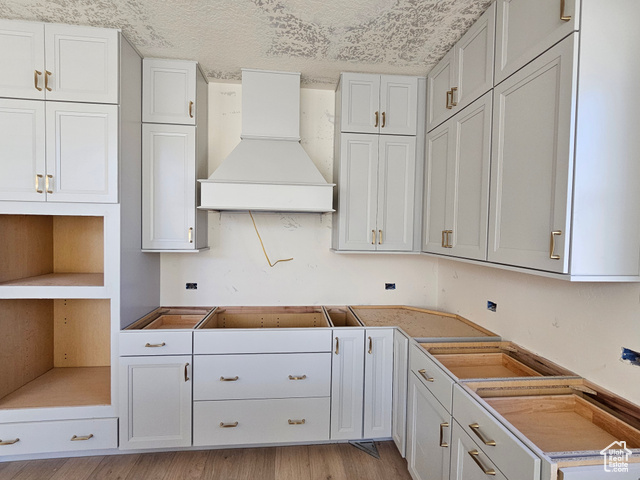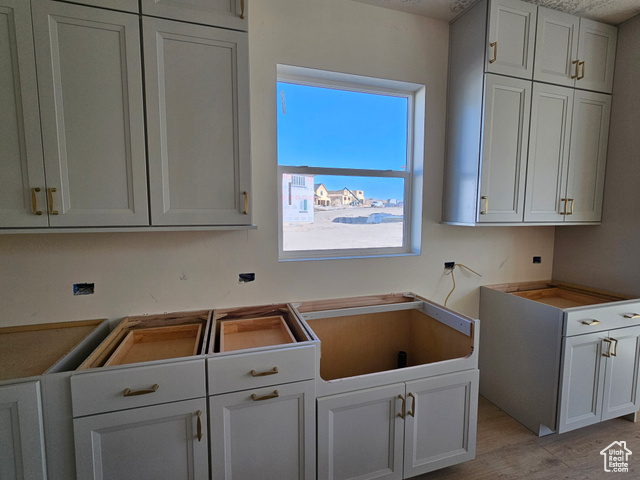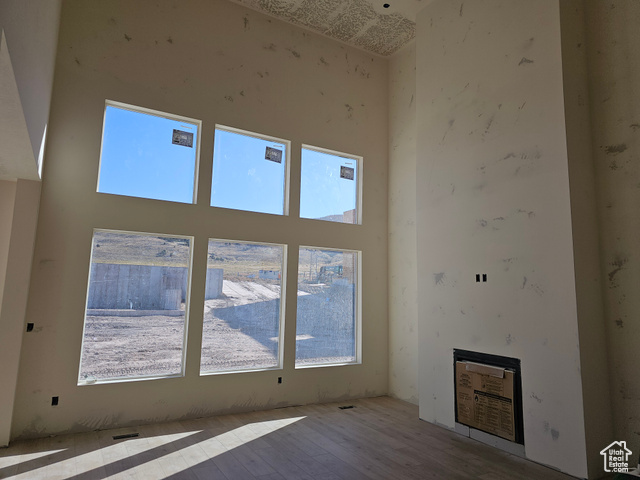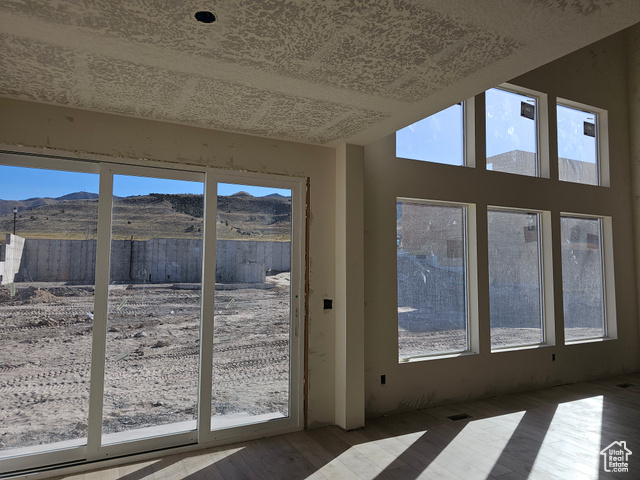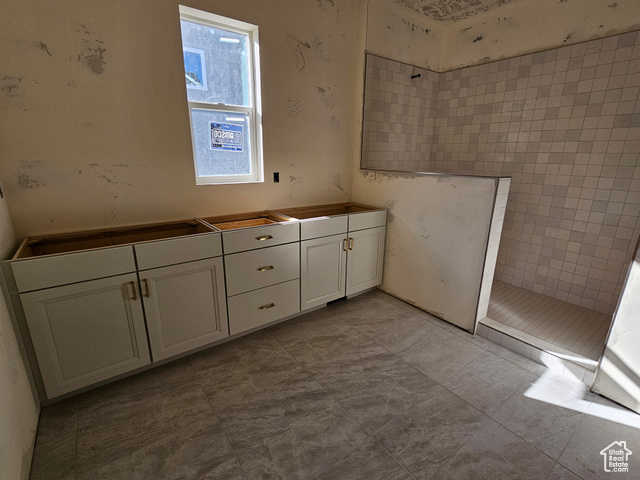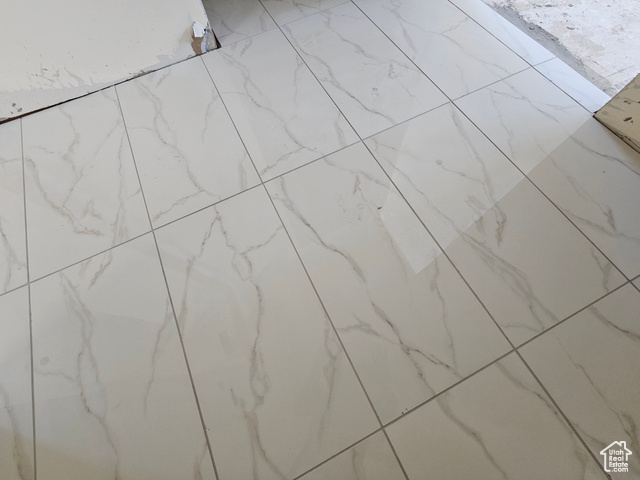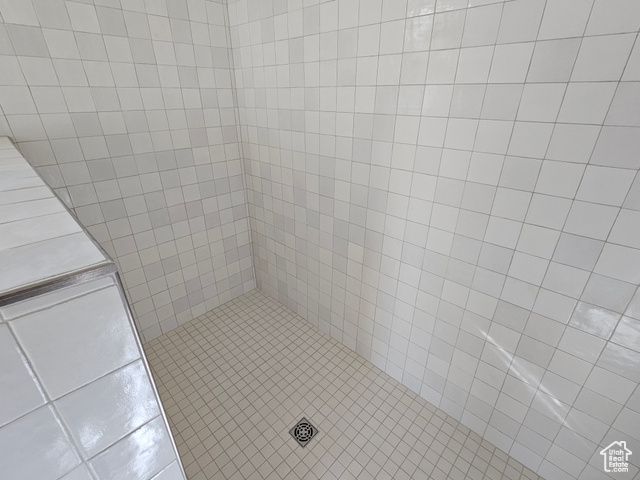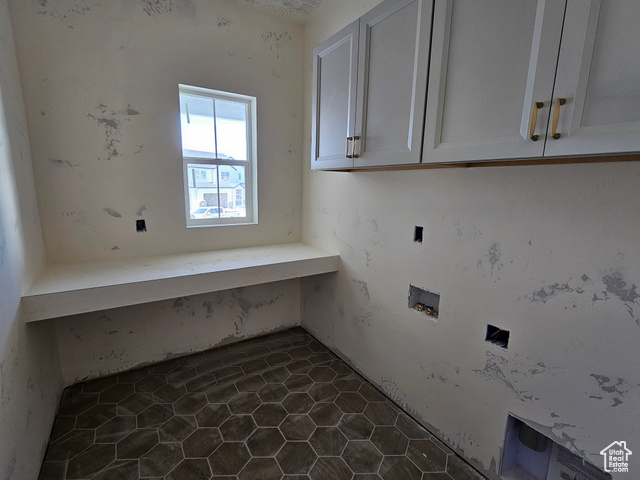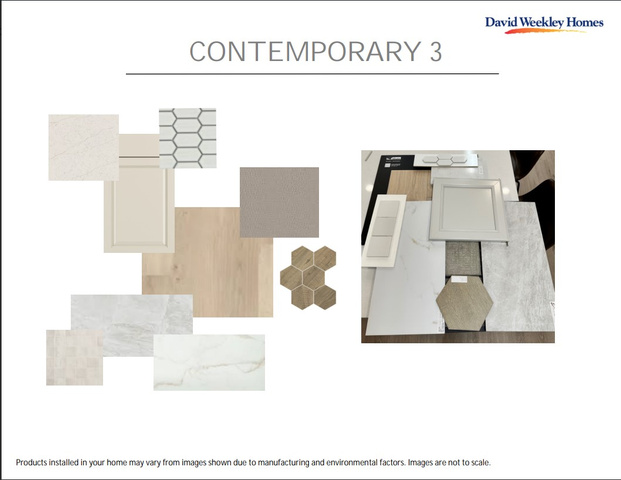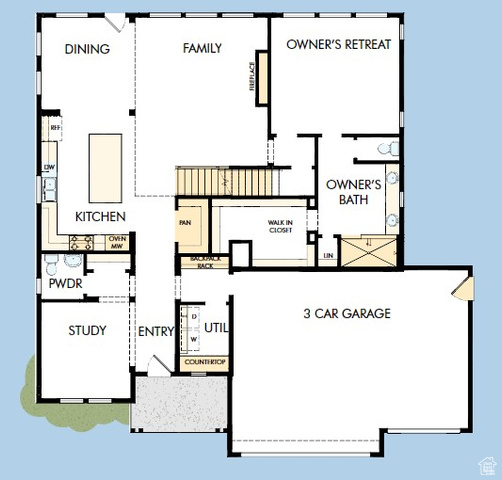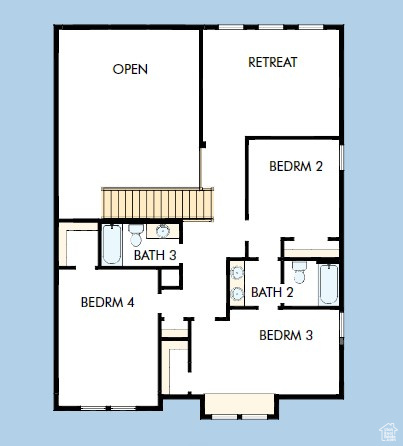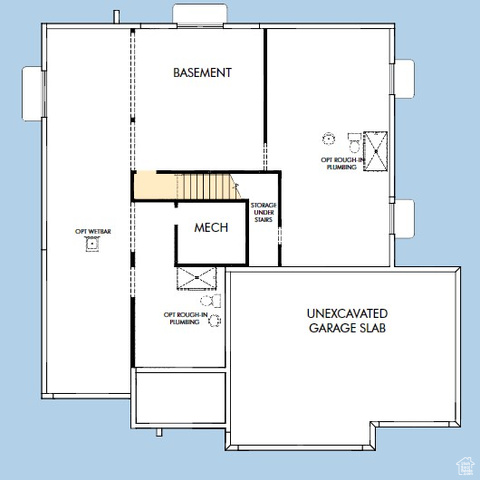Ready in Nov. 9FT Ceilings/walls on all 3 levels PLUS a 19 ft ceiling in family room w/ Fireplace. Upgraded kitchen cabinets soft close w/ cabinets in back of island along w/ Quartz Level 7, 3cm edge countertops Built-in Oven & Microwave w/ an extended pantry, Built in hood above cooktop & Upgraded CAFE’ GE Appliances. Owners bedroom on the main level along w/ Tiled Super Shower & Full Euro glass. We have so many special features in this home with structural options and design elements, There are too many to list. ENERGY STAR 3.0 CERTIFIED 1,2 & 10 yr warranty included. Front Landscaping is included along with wing fence 2×6 Exterior walls & blown in insulation. Life Design architecture bring special attention to WINDOWS & LIGHT, SIGHT LINES, ROOM PLACEMENT, TRAFFIC PATTERNS & MASSING & PROPORTIONS. Front yard landscaping included. Square footage figures are provided as a courtesy estimate only and were obtained from builder plans. Buyer is advised to obtain an independent measurement.

- Tanisia Davis
- 385-208-2710
- 3852082710
-
davis@bbbrealestate.com

