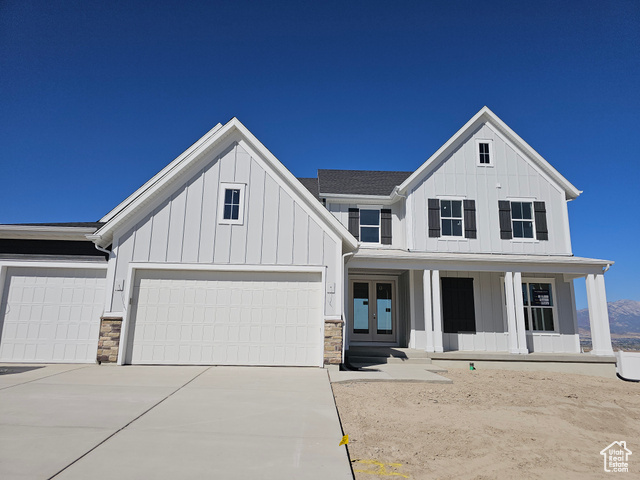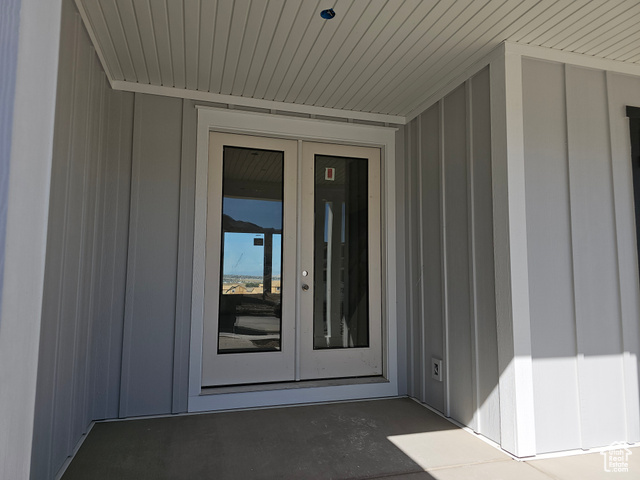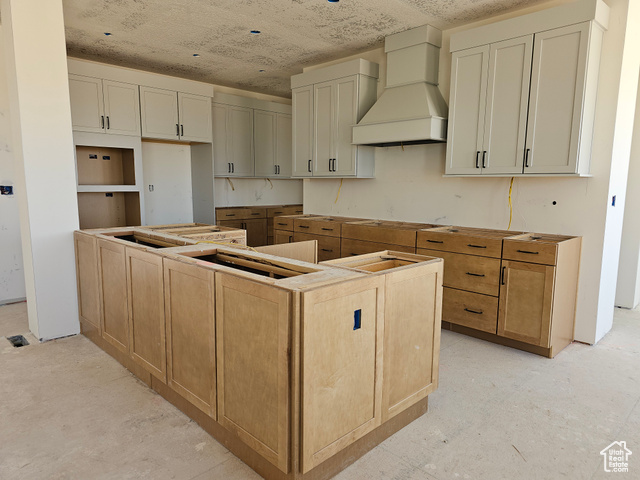Ready in Late Nov Welcome your guests through the beautiful DOUBLE FRONT DOORS. Upgraded kitchen cabinets soft close w/ Quartz Level 6, 3cm edge countertops Built-in Oven & Microwave w/ walk through pantry and family foyer, a CHEFS DREAM layout with Cafe’ appliances, Open concept main floor with Fireplace. Owners bedroom boosts 2 walk in closets along w/ Tiled Super Shower & Full Euro glass. We have so many special features in this home with structural options and design elements, There are too many to list. ENERGY STAR 3.0 CERTIFIED 1,2 & 10 yr warranty included. Front Landscaping is included along with wing fence 2×6 Exterior walls & blown in insulation. Life Design architecture bring special attention to WINDOWS & LIGHT, SIGHT LINES, ROOM PLACEMENT, TRAFFIC PATTERNS & MASSING & PROPORTIONS. front landscape included w/ wing fences Square footage figures are provided as a courtesy estimate only and were obtained from builder plans. Buyer is advised to obtain an independent measurement.

- Tanisia Davis
- 385-208-2710
- 3852082710
-
davis@bbbrealestate.com




















