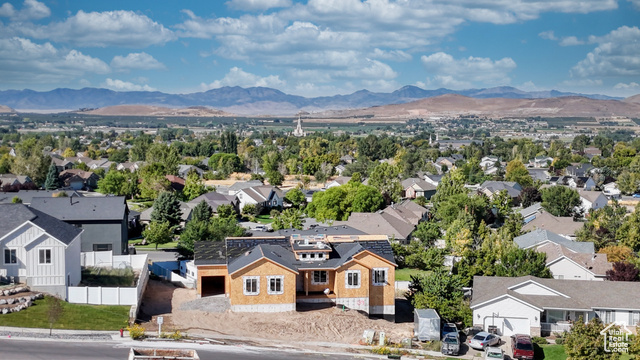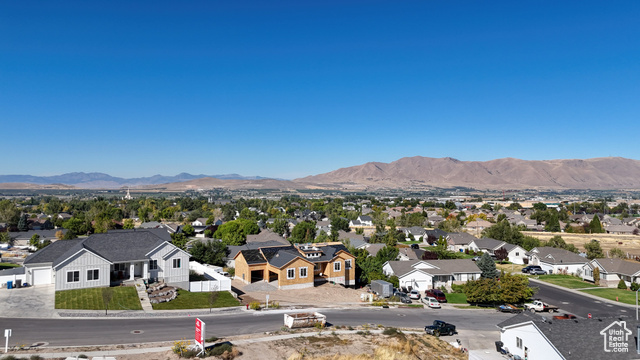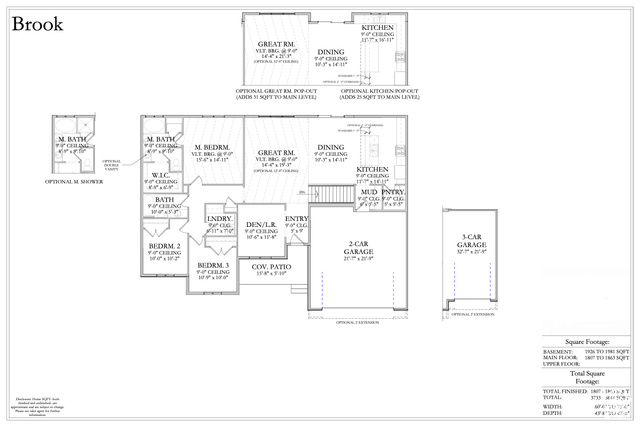4.5% Interest rate with a 2-1 buy down when you use our preferred lender and are under contract before Nov 15th, 2024! Save hundreds of $$ each month on your payments until rates drop again and you can refi! Introducing our spacious Brook floor plan, offering 3,732 sq. ft. of living space with 3 bedrooms, 2 bathrooms, a 3-car garage, and additional RV parking! This open-concept home features quartz countertops throughout, large windows that invite abundant natural light, and upgraded cabinetry. The walkout basement provides the perfect opportunity to add an ADU, enhancing the home’s flexibility. Completion is expected by December-your dream home is just around the corner! *** We have 5 other spec homes being built right now. If this one doesn’t work for you one of our others might 🙂

- Tanisia Davis
- 385-208-2710
- 3852082710
-
davis@bbbrealestate.com







