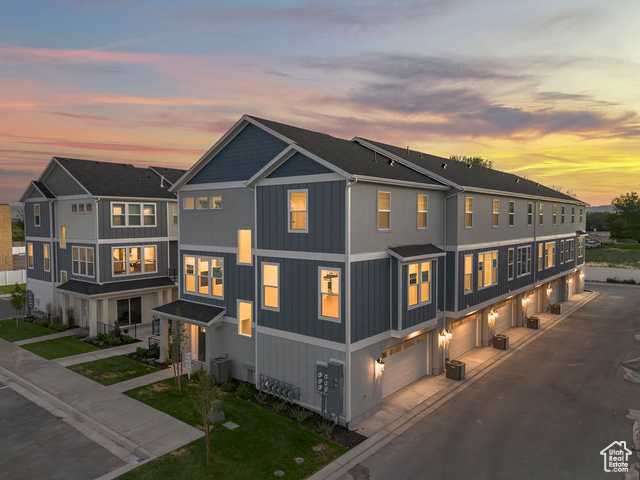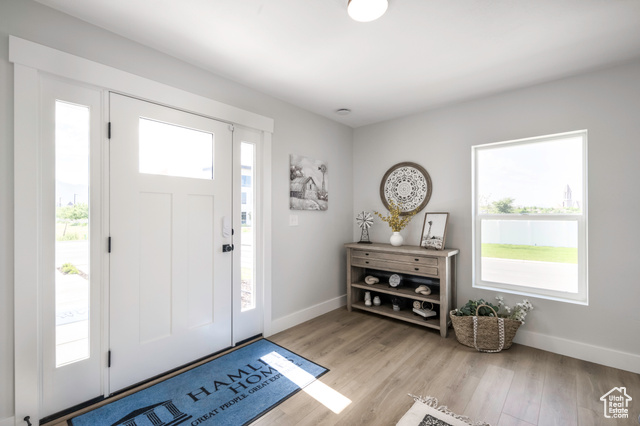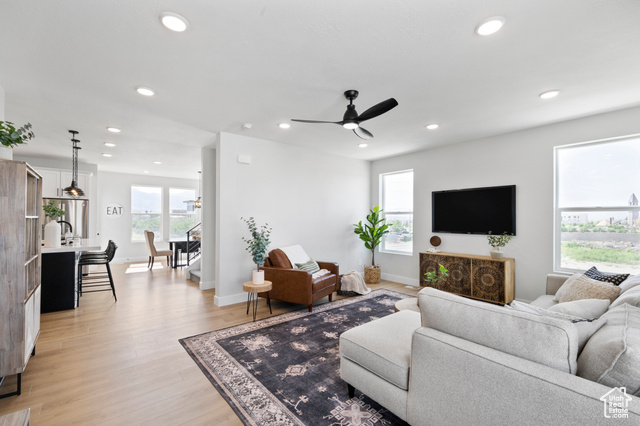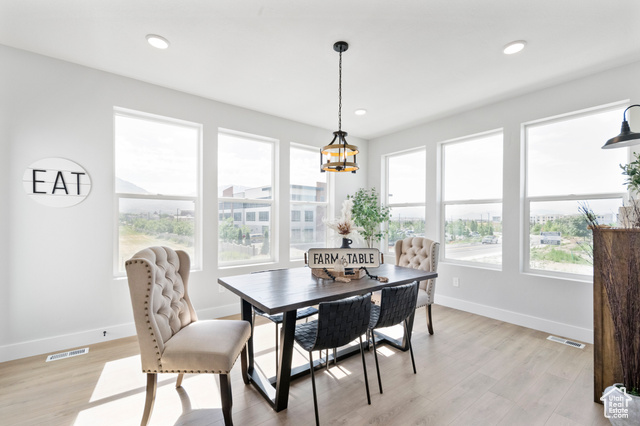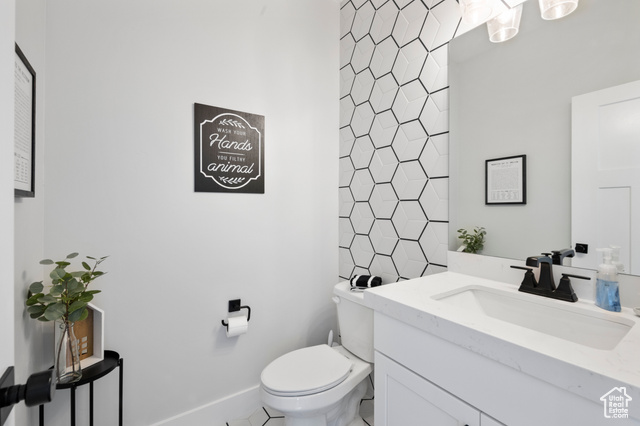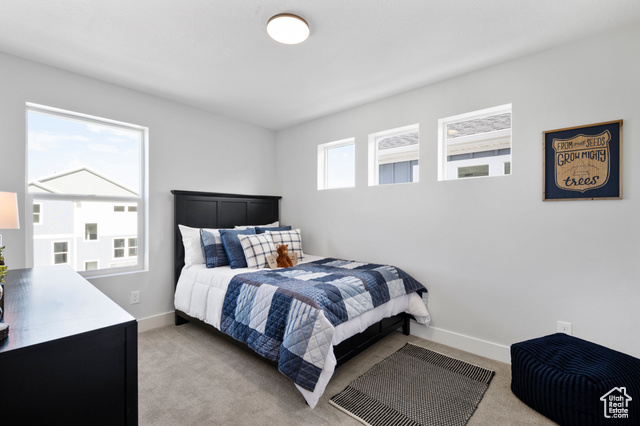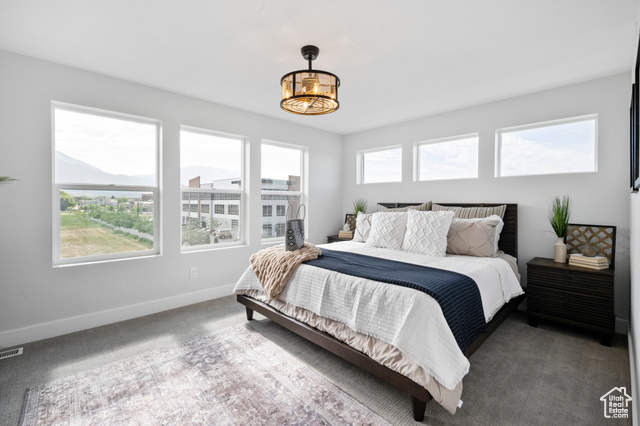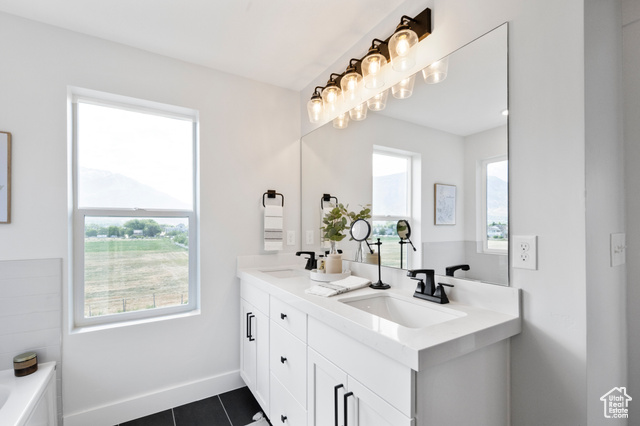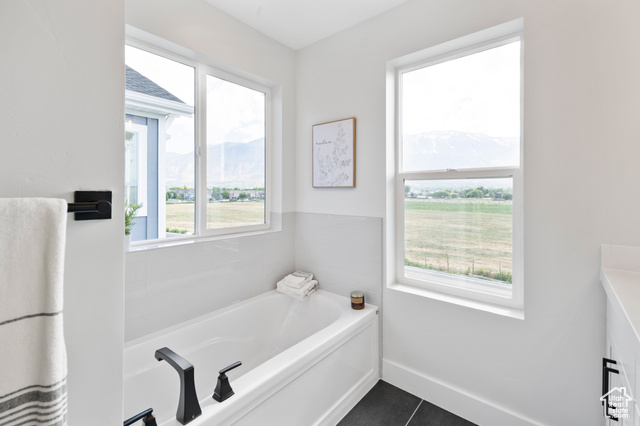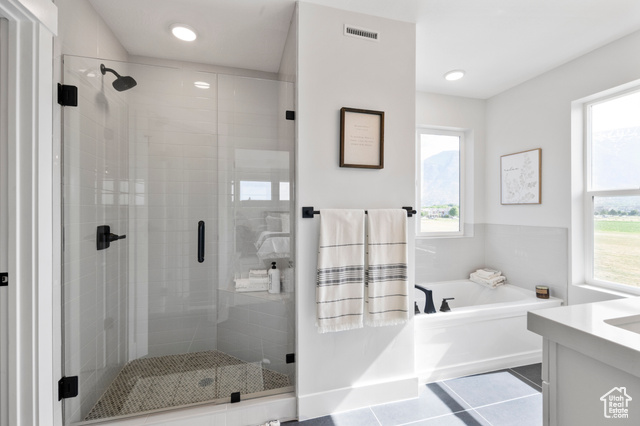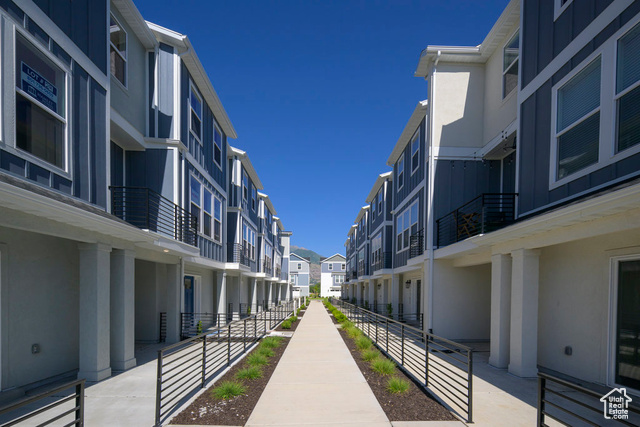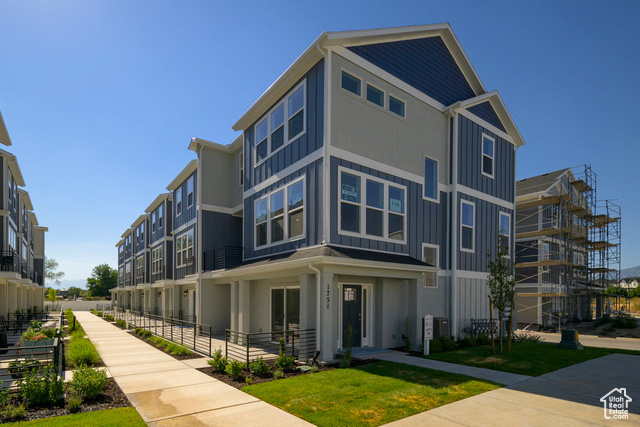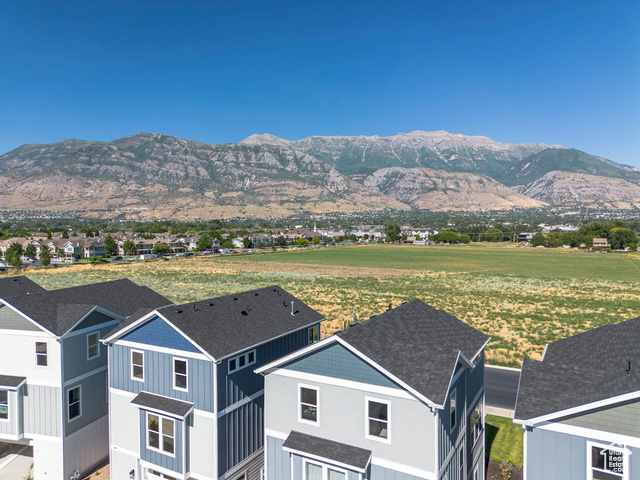About 1743 W 160 S #46, Pleasant Grove, Utah 84062
This Hastings floorplan is an end unit in a prime location in Pleasant Grove but nicely tucked away. Estimated Completion – Winter 2025. Close to I-15, restaurants, shopping and entertainment. This townhome features open living space with oversized windows throughout. Kitchen includes tons of cabinet space and a walk-in pantry. Owner’s suite includes separate shower/tub, dual vanity and walk-in closet. Sit out on the deck or patio and enjoy the views! Preferred Lender Incentive: $3000 towards closing costs. *Photos are of a completed Denton, colors and options may vary. Model Hours: Monday 2p-6p, Tue-Sat 11a-6p, closed Sundays.
Features
of 1743 W 160 S #46, Pleasant Grove, Utah 84062
Forced Air, Gas: Central, >= 95% Efficiency
Central Air
Slab
Mountain(s)
Asphalt
2
2707
Community Information
of 1743 W 160 S #46, Pleasant Grove, Utah 84062
Utah
Utah
Pleasant Grove
84062
1743 W 160 S #46
Alpine
Barratt
Silver Creek
South
American Fork
0
W112° 14' 3.1''
N40° 21' 41.5''
No
Yes
2707
Amenities
of 1743 W 160 S #46, Pleasant Grove, Utah 84062
Microwave
Pets Permitted, Snow Removal, Trash, Water, Insurance, Picnic Area
Natural Gas Connected,Electricity Connected,Sewer
Stucco,Cement Siding
Deck; Covered, Sliding Glass Doors, Double Pane Windows, Entry (foyer), Patio: Open
View: Mountain, Curb & Gutter, Sidewalks, Road: Paved, Sprinkler: Auto-full, Drip Irrigation: Auto-full
Carpet
Alarm: Fire, Bath: Master, Bath: Sep. Tub/shower, Closet: Walk-in, Oven: Gas, Range: Gas, Range/oven: Free Stdng., Smart Thermostat(s)
Townhouse; Row-end
24/09/2024 17:45:47
2707
Additional information
of 1743 W 160 S #46, Pleasant Grove, Utah 84062
Hamlet Homes
$1
Cash,conventional,fha,va Loan
Yes
$195
Monthly
Trash, Insurance, Water
2707

- Tanisia Davis
- 385-208-2710
- 3852082710
-
davis@bbbrealestate.com
Residential - Townhouse
1743 W 160 S #46, Pleasant Grove, Utah 84062
3 Bedrooms
3 Bathrooms
2,060 Sqft
$518,585
MLS # 2025202
Basic Details
Days On Market :
112
Price : $518,585
Year Built : 2025
Square Footage : 2,060 Sqft
Bedrooms : 3
Bathrooms : 3
Lot Area : 0.02 Acre
MLS # : 2025202
Zoning : Single-Family
Property Type : Residential
Listing Type : Townhouse
Bathrooms Full : 2
Half Bathrooms : 1
Garage Spaces : 2
StandardStatus Active

