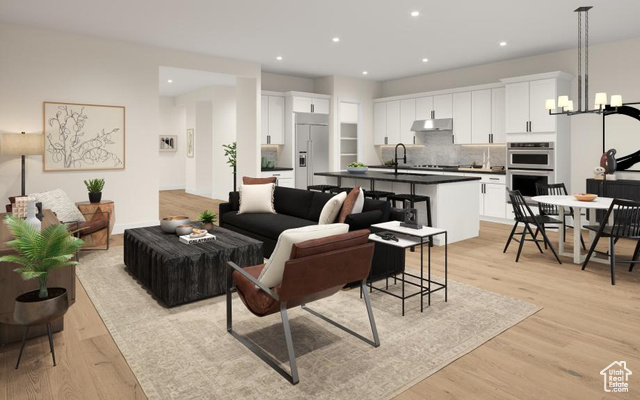*Projected completion date September 2025* The Bane home design champions comfortable elegance. A welcoming foyer flows past a versatile workspace into the spacious great room featuring a 55″ linear fireplace. Adjacent, the casual dining area offers access to a luxury outdoor living space with 15’x8′ multi-slide stacking doors, extended 29’x10′ covered deck and outdoor fireplace, offering sweeping views of Mt Timpanogos. A well-equipped kitchen featuring a large center island with breakfast bar and a useful pantry. Retreat to the primary bedroom, complete with a generous walk-in closet and a serene primary bath that includes a dual-sink vanity, a luxe shower with seat, and a private water closet. At the front of the home is a lovely secondary bedroom and a full hall bath. Other highlights include an expansive finished walkout basement, an everyday entry, centrally located laundry, and extra storage throughout. Full landscaping is also included in this community. Buyer can still select interior design options in our design center to give personalized touches throughout! Must see!

- Tanisia Davis
- 385-208-2710
- 3852082710
-
davis@bbbrealestate.com






