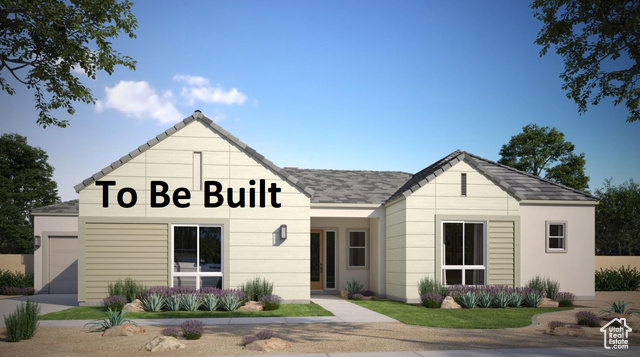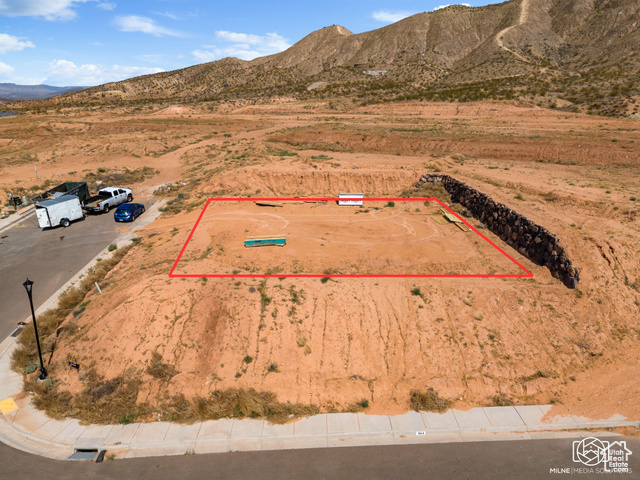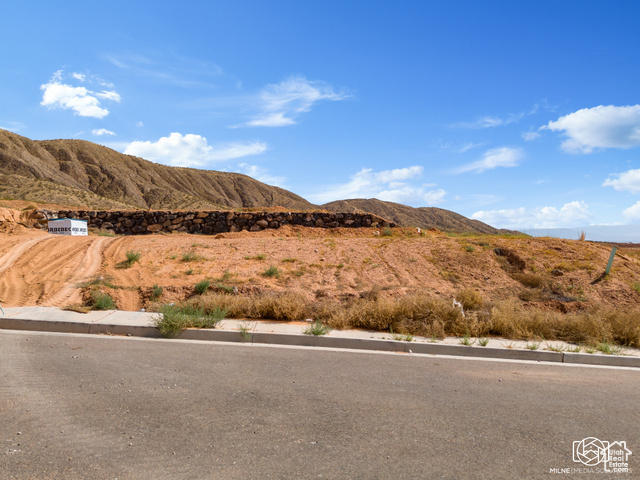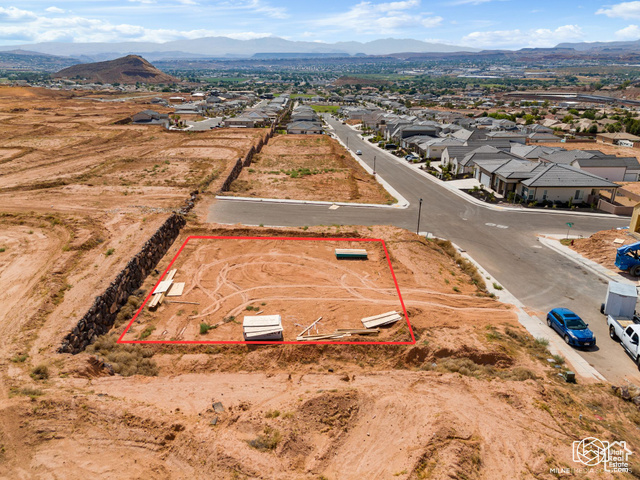About 112 CENTAURUS WAY #112, Washington, Utah 84780
Beautiful Holmes Homes single family home to be built on 1/4 acre lot. 5 estate plans to choose from ranging from $744,900-796,900 base price. Single or double story floor plans, 2,334-3,069 sq ft. with 3-4 bedrooms. 2-3 car garage with the option to add an RV garage. Choose your custom finishes and make this home your own! Option to add a pool to any lot. Build time 6-8 months. Quiet neighborhood close to Shooting Star community park with soccer, pickleball, basketball, and a playground. Come visit our model home at 1568 E Black Brush Drive, Washington between 10 am-6 pm Tuesdays, Wednesdays, Fridays, and Saturdays
Features
of 112 CENTAURUS WAY #112, Washington, Utah 84780
Gas: Central
Central Air
Slab
Mountain(s), View: Red Rock
Tile
3
3432
Community Information
of 112 CENTAURUS WAY #112, Washington, Utah 84780
Utah
Washington
Washington
84780
112 CENTAURUS WAY #112
Washington
Horizon
Monte Vista
North
Crimson Cliffs Middle
0
E0° 0' 0''
N0° 0' 0''
No
Yes
3432
Amenities
of 112 CENTAURUS WAY #112, Washington, Utah 84780
Microwave
Picnic Area, Playground
Natural Gas Connected,Sewer Connected,Sewer: Publi
Stone,Stucco,Cement Siding
Patio: Covered, Sliding Glass Doors, Double Pane Windows, Entry (foyer)
View: Mountain, Corner Lot, Curb & Gutter, Road: Paved, View: Red Rock, Drip Irrigation: Auto-part
Carpet,Laminate,Tile
Bath: Master, Bath: Sep. Tub/shower, Closet: Walk-in, Den/office, Disposal, Oven: Gas, Range/oven: Built-in
Rambler/ranch
25/09/2024 18:54:21
3432
Additional information
of 112 CENTAURUS WAY #112, Washington, Utah 84780
Red Rock Real Estate LLC
$1,433
Cash,conventional,fha,va Loan
Yes
$150
Annually
3432

- Tanisia Davis
- 385-208-2710
- 3852082710
-
davis@bbbrealestate.com
Residential - Single Family Residence
112 CENTAURUS WAY #112, Washington, Utah 84780
3 Bedrooms
3 Bathrooms
2,334 Sqft
$744,900
MLS # 2025473
Basic Details
Days On Market :
112
Price : $744,900
Year Built : 2024
Square Footage : 2,334 Sqft
Bedrooms : 3
Bathrooms : 3
Lot Area : 0.26 Acre
MLS # : 2025473
Zoning : Single-Family
Property Type : Residential
Listing Type : Single Family Residence
Bathrooms Full : 2
Half Bathrooms : 1
Garage Spaces : 3
StandardStatus Active









