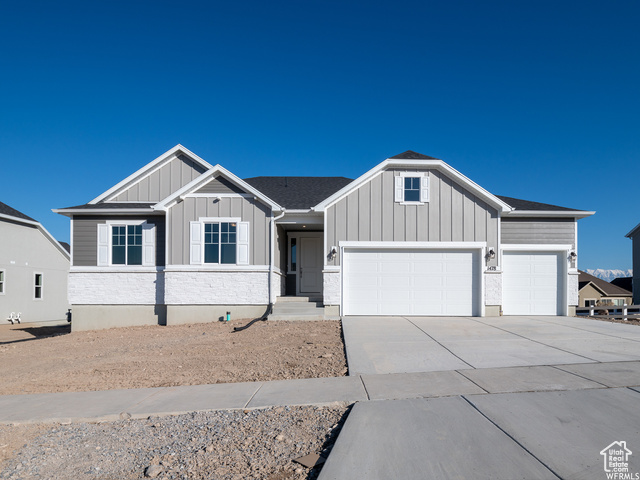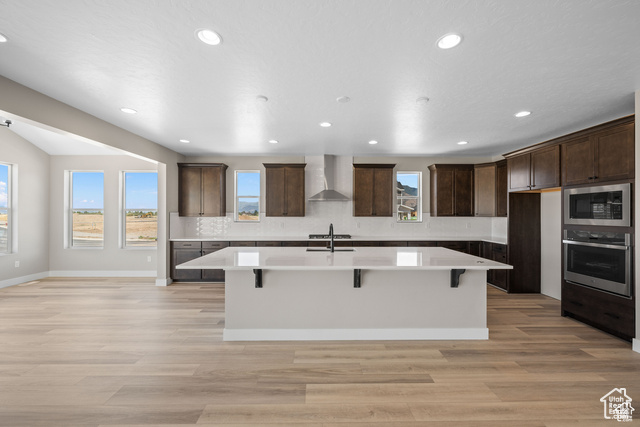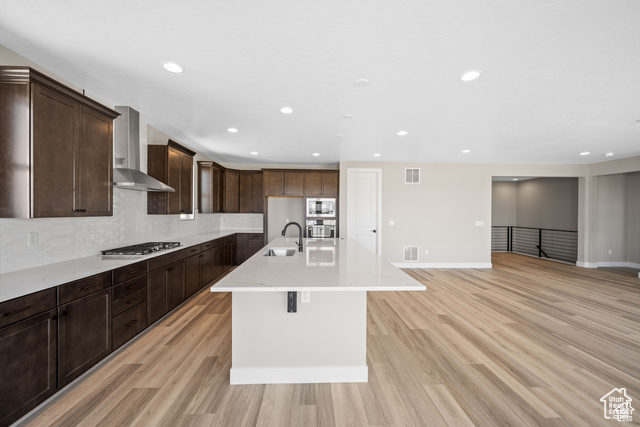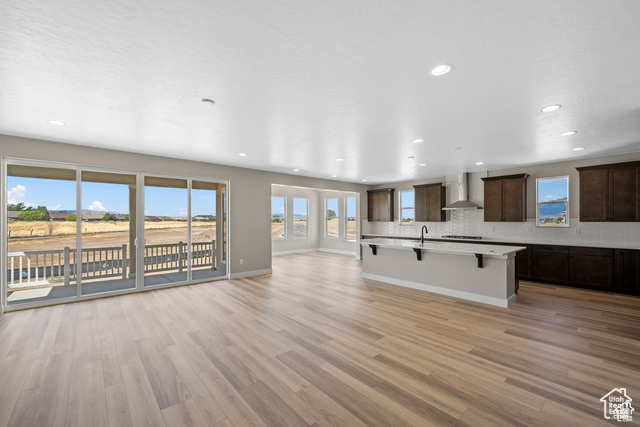About 844 W FALLOW DR #130, Saratoga Springs, Utah 84045
**Special Financing Available** This Daniel II floor plan offers an Innovative ranch/Rambler-style home features an open concept living. The great room flows into a gourmet kitchen with a walk-in pantry, a center island, and an adjacent sunroom. On the other side of the great room, you’ll find a luxurious master suite, boasting a generous bedroom, a separate retreat, and a private bath featuring double sinks a soaking tub, and a separate walk-in shower. There are three additional bedrooms and a shared bathroom towards the front of the home. Contact us today for more information or to schedule an appointment for a tour!
Features
of 844 W FALLOW DR #130, Saratoga Springs, Utah 84045
Forced Air, Gas: Central, >= 95% Efficiency
Central Air, Seer 16 Or Higher
Full
Asphalt
3
1851
Community Information
of 844 W FALLOW DR #130, Saratoga Springs, Utah 84045
Utah
Utah
Saratoga Springs
84045
844 W FALLOW DR #130
Alpine
Saratoga Shores
Canton Ridge
South
Lake Mountain
0
E0° 0' 0''
N0° 0' 0''
No
Yes
1851
Amenities
of 844 W FALLOW DR #130, Saratoga Springs, Utah 84045
Single Level Living
Microwave
Natural Gas Connected,Electricity Connected,Sewer
Stone,Stucco,Cement Siding
Sidewalks, Road: Paved, Sprinkler: Auto-part, Drip Irrigation: Auto-part
Carpet,Tile
Bath: Master, Bath: Sep. Tub/shower, Oven: Double, Oven: Gas, Oven: Wall, Range: Countertop, Range: Gas, Granite Countertops
Rambler/ranch
26/09/2024 19:52:48
1851
Additional information
of 844 W FALLOW DR #130, Saratoga Springs, Utah 84045
Richmond American Homes of Utah, Inc
$1
Cash,conventional,fha,va Loan
Yes
$25
Monthly
1851

- Tanisia Davis
- 385-208-2710
- 3852082710
-
davis@bbbrealestate.com
Residential - Single Family Residence
844 W FALLOW DR #130, Saratoga Springs, Utah 84045
4 Bedrooms
3 Bathrooms
4,542 Sqft
$782,048
MLS # 2025768
Basic Details
Days On Market :
57
Price : $782,048
Year Built : 2024
Square Footage : 4,542 Sqft
Bedrooms : 4
Bathrooms : 3
Lot Area : 0.24 Acre
MLS # : 2025768
Zoning : Single-Family
Property Type : Residential
Listing Type : Single Family Residence
Bathrooms Full : 2
Half Bathrooms : 1
Garage Spaces : 3
StandardStatus Active





