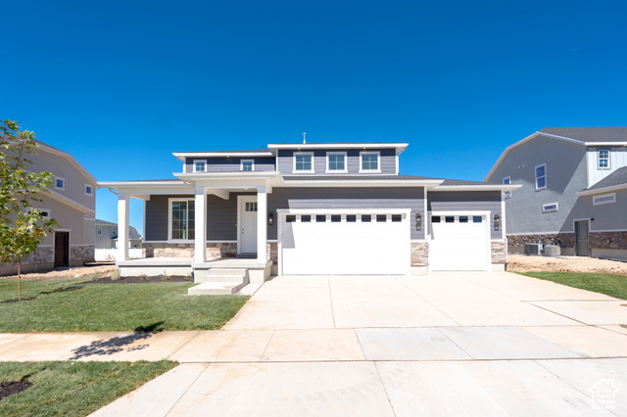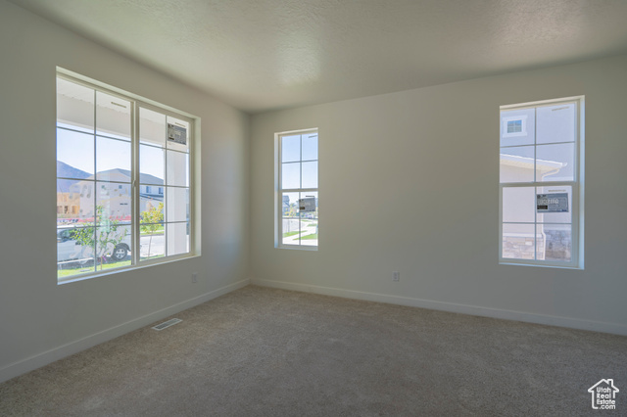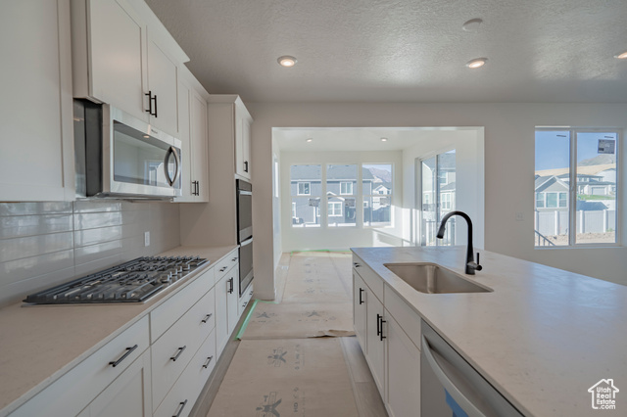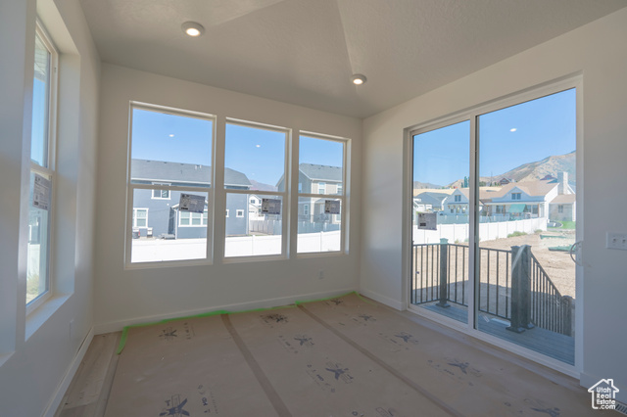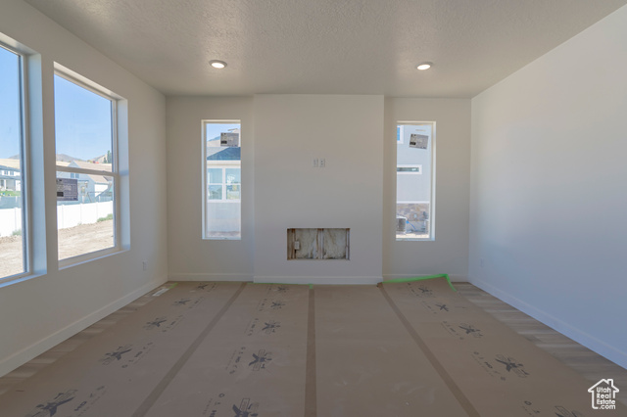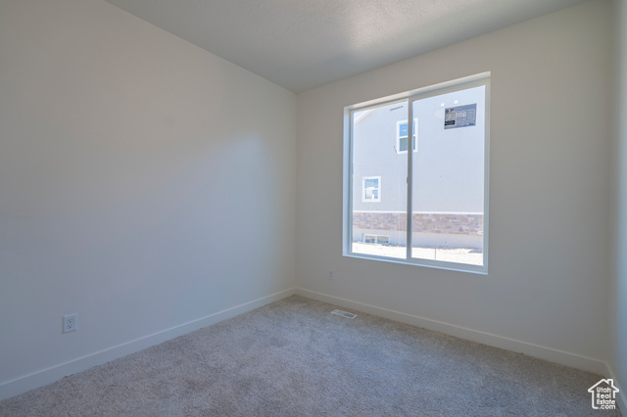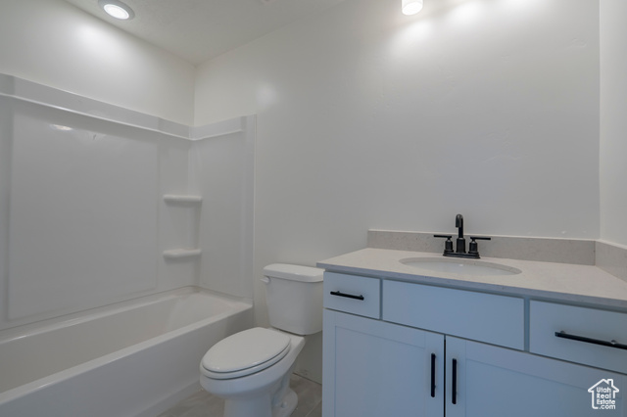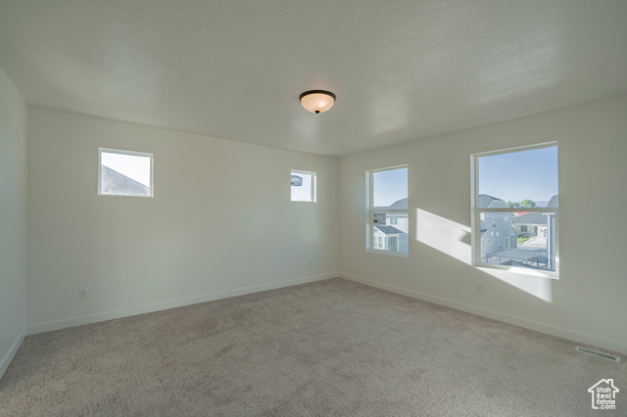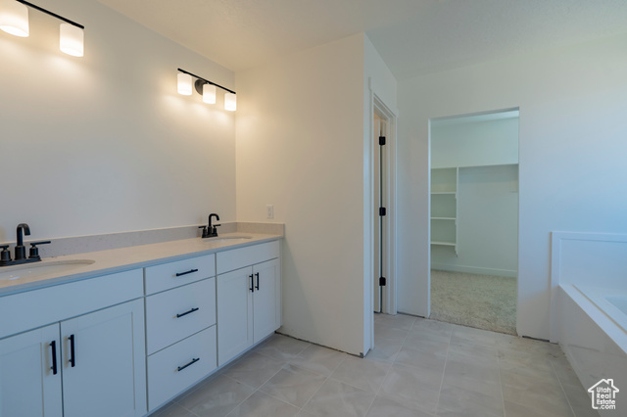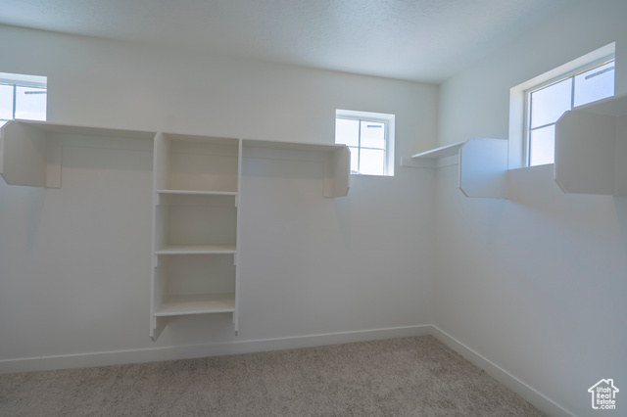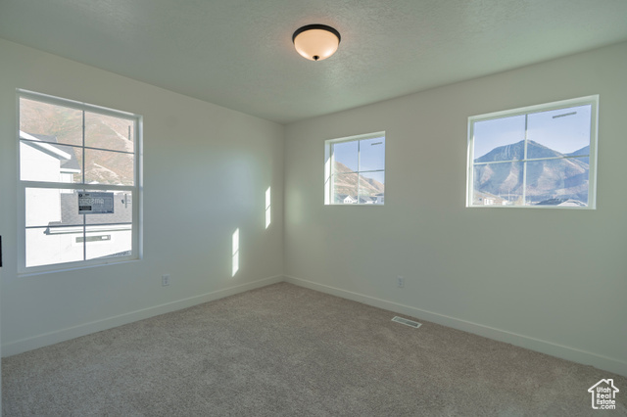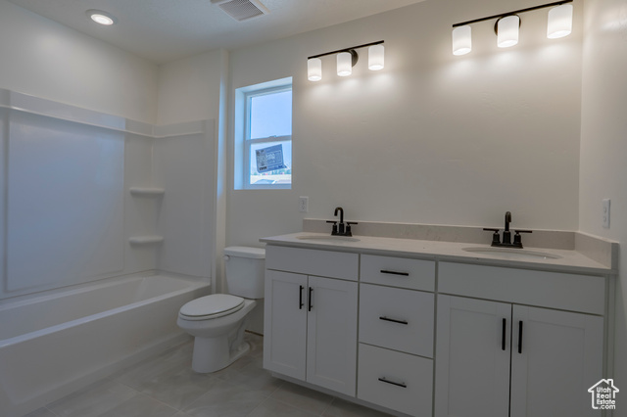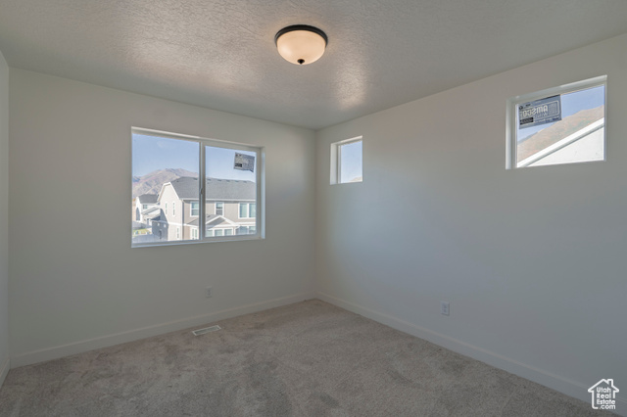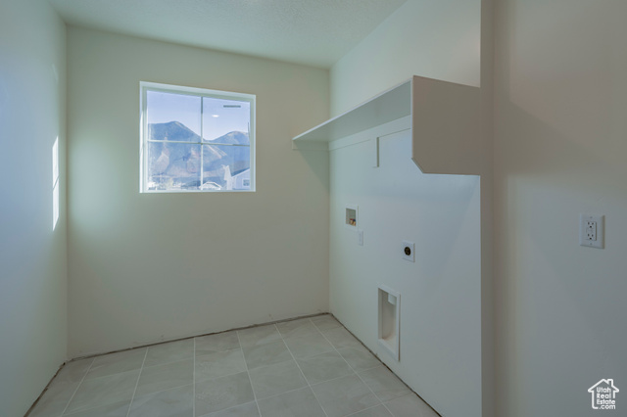About 1116 W ROCK RIDGE DR, Mapleton, Utah 84664
Quick Move-In! October Completion! Our most popular floorplan, the Summit features 4 bed plus loft, 3.5 bath, 3-bay garage! This home features our popular sunroom off the kitchen! Main floor bedroom with ensuite bathroom, a massive gourmet kitchen with quartz countertops, tile backsplash, and both a butler’s and walk-in pantry! Upstairs you’ll find the loft, and 3 additional bedrooms! The primary suite is paired with a generous bathroom and walk in closet. Large laundry located upstairs! Unfinished basement features 9 foot foundation with oversized windows. *Ask about our incredible below market rates through our affiliated lender, Inspire Home Loans.*
Features
of 1116 W ROCK RIDGE DR, Mapleton, Utah 84664
Forced Air, Gas: Central, >= 95% Efficiency
Central Air
Full
Mountain(s)
Asphalt
3
1852
Community Information
of 1116 W ROCK RIDGE DR, Mapleton, Utah 84664
Utah
Utah
Mapleton
84664
1116 W ROCK RIDGE DR
Nebo
Maple Ridge
South
Mapleton Jr
0
E0° 0' 0''
N0° 0' 0''
No
Yes
1852
Amenities
of 1116 W ROCK RIDGE DR, Mapleton, Utah 84664
Natural Gas Connected,Electricity Connected,Sewer
Stone,Stucco,Cement Siding
Sliding Glass Doors, Double Pane Windows, Porch: Open
1
View: Mountain, Curb & Gutter, Sidewalks, Fenced: Part, Road: Paved, Sprinkler: Auto-part, Drip Irrigation: Auto-part
Carpet,Tile
Bath: Master, Bath: Sep. Tub/shower, Closet: Walk-in, Den/office, Disposal, Oven: Double, Oven: Wall, Range: Countertop, Range: Gas
Stories: 2
27/09/2024 06:14:32
1852
Additional information
of 1116 W ROCK RIDGE DR, Mapleton, Utah 84664
Century Communities Realty of Utah, LLC
$0
Cash,conventional,fha,va Loan
Yes
$39
Monthly
1852

- Tanisia Davis
- 385-208-2710
- 3852082710
-
davis@bbbrealestate.com
Residential - Single Family Residence
1116 W ROCK RIDGE DR, Mapleton, Utah 84664
4 Bedrooms
4 Bathrooms
4,709 Sqft
$810,990
MLS # 2025927
Basic Details
Days On Market :
25
Price : $810,990
Year Built : 2024
Square Footage : 4,709 Sqft
Bedrooms : 4
Bathrooms : 4
Lot Area : 0.23 Acre
MLS # : 2025927
Zoning : Single-Family
Property Type : Residential
Listing Type : Single Family Residence
Bathrooms Full : 3
Half Bathrooms : 1
Garage Spaces : 3
StandardStatus Active

