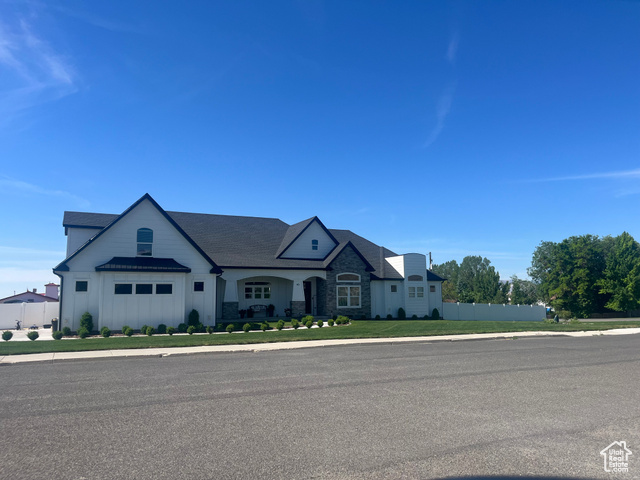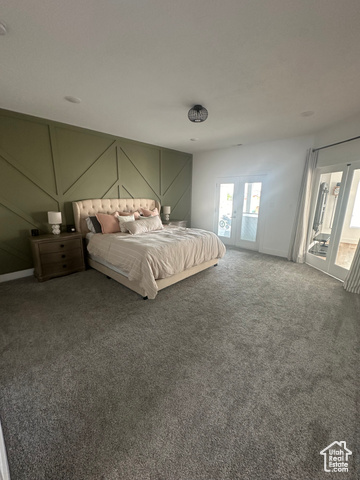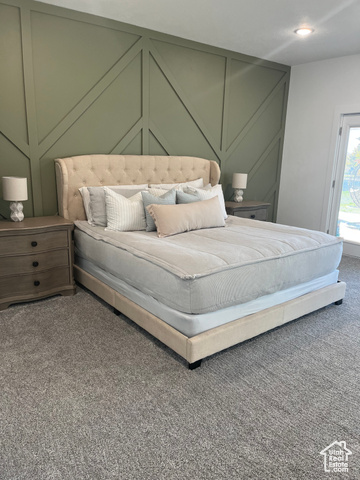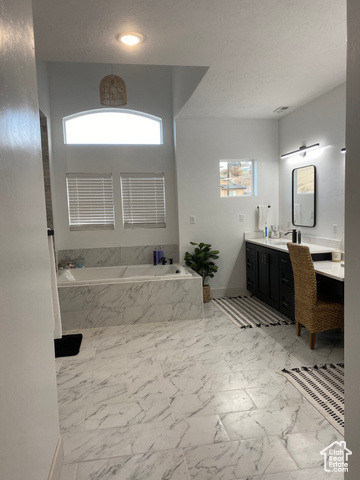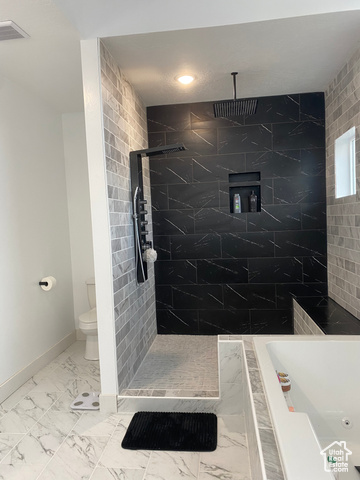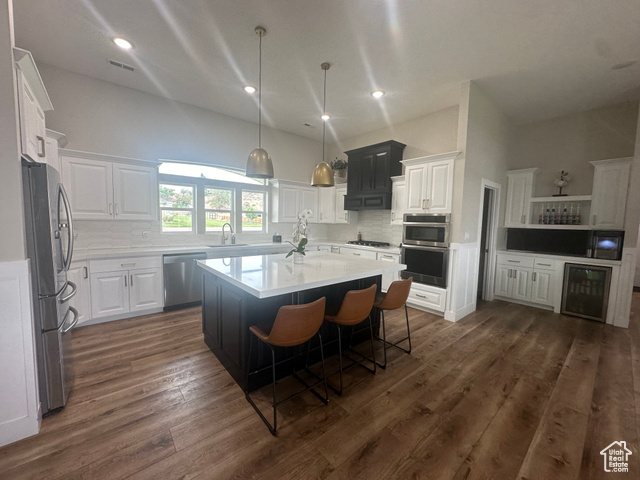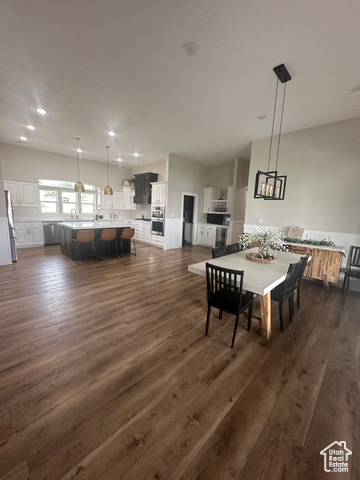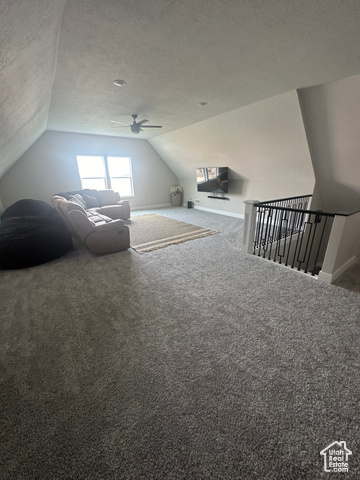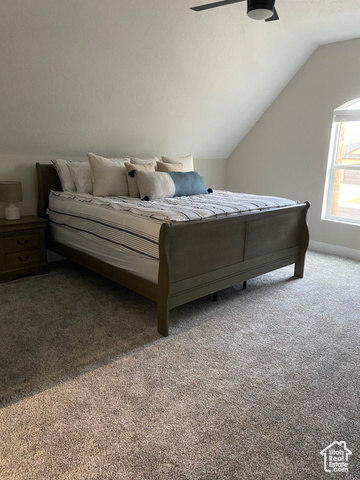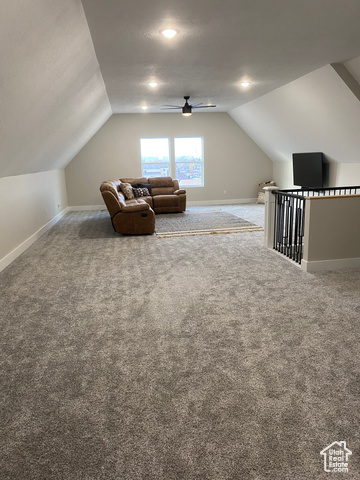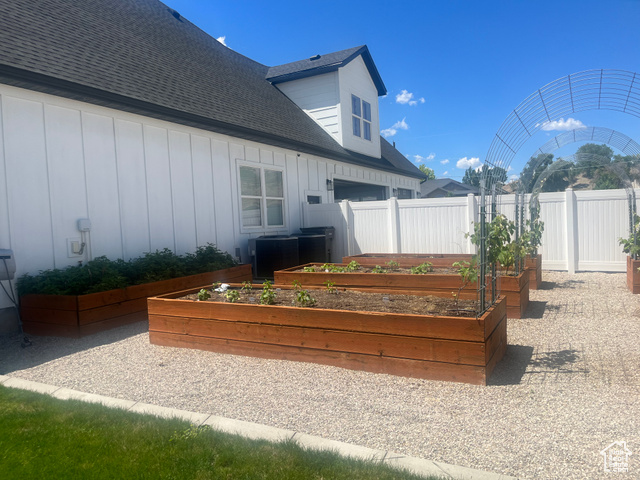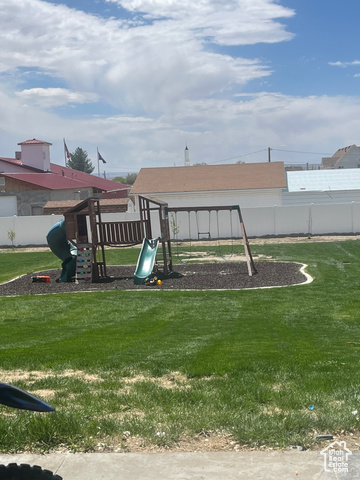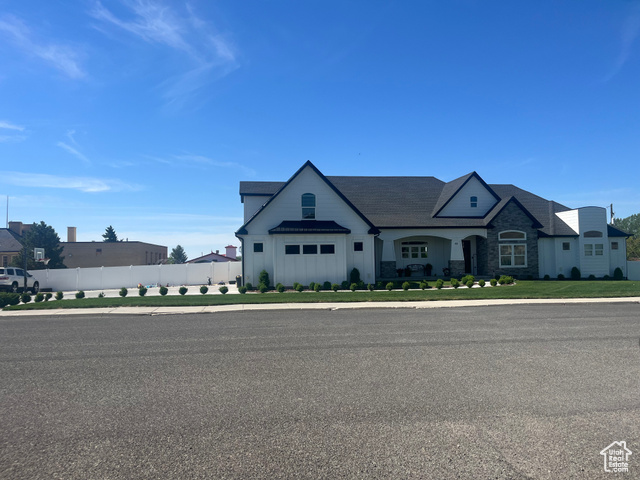**Stunning 6-Bedroom Home with Luxurious Amenities** Welcome to your dream home! This exquisite 6-bedroom, 5-bathroom residence offers unparalleled luxury and comfort. Perfectly designed for modern living, this home features an array of high-end amenities and thoughtful details. **Interior Highlights:** Spacious Bedrooms, Six generously sized bedrooms, including a guest bedroom, provide ample space for family and visitors. – **Luxurious Bathrooms:** Five beautifully appointed bathrooms ensure convenience and privacy for everyone. – **Workout Room:** Stay fit in the comfort of your own home with a dedicated workout room. – **Wet Bar:** Entertain guests with ease at the stylish wet bar. – **Upstairs Playroom and Loft:** A versatile playroom and loft area offer endless possibilities for family fun and relaxation. Secure any items with a built in wall safe – **Laundry Room with Hair Salon:** The well-appointed laundry room includes a built-in hair salon for added convenience. – **Closet System:** Custom closet systems provide organized storage solutions in closets and pantry. Enjoy the convince of a Costco door from your garage to the pantry – **Gas Fireplace:** Cozy up in the living room by the elegant gas fireplace. **Outdoor Paradise:** – **Covered Back Patio:** Enjoy outdoor living year-round on the spacious covered back patio. – **Built-In Outdoor Kitchen:** Host memorable gatherings with a built-in outdoor kitchen, perfect for barbecues and entertaining. – **Hot Tub:** Relax and unwind in the private hot tub. – **Playground Area:** Children will love the dedicated playground area. – **In-Ground Trampoline:** Fun and fitness meet with the in-ground trampoline. – **Outdoor Garden Area:** Green thumbs will appreciate the outdoor garden area, complete with automated drip systems. – **Putting Green:** Practice your golf skills on the private putting green. **Additional Features **Three-Car Garage:** A spacious three-car garage offers ample parking and storage. – **Crawlspace Storage:** Additional storage space is available in the crawlspace. – **Two A/C Units and Furnaces:** Dual A/C units and furnaces ensure optimal climate control throughout the home. This home truly has it all, offering a luxurious lifestyle with all the comforts and conveniences you could desire. Don?t miss the opportunity to make this incredible property your own!

- Tanisia Davis
- 385-208-2710
- 3852082710
-
davis@bbbrealestate.com

