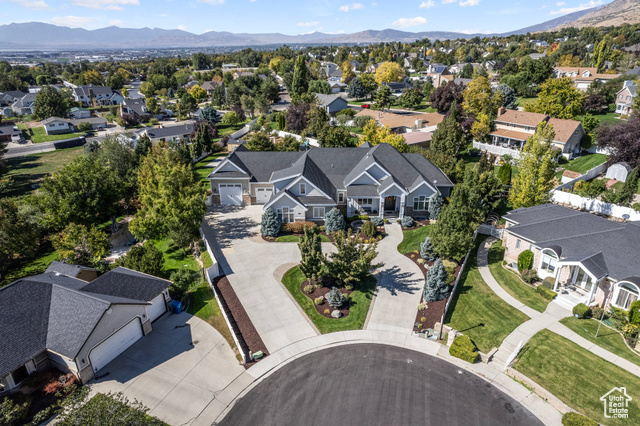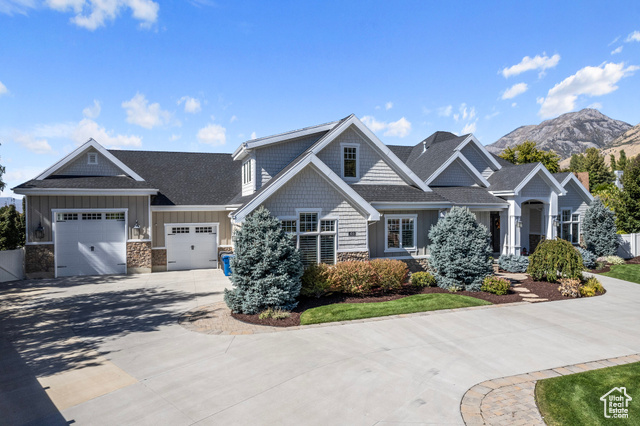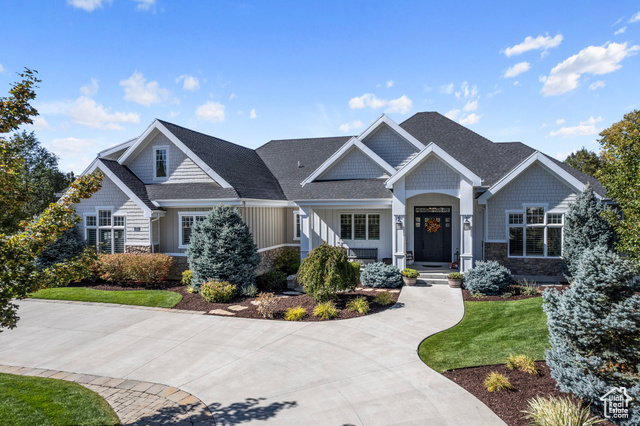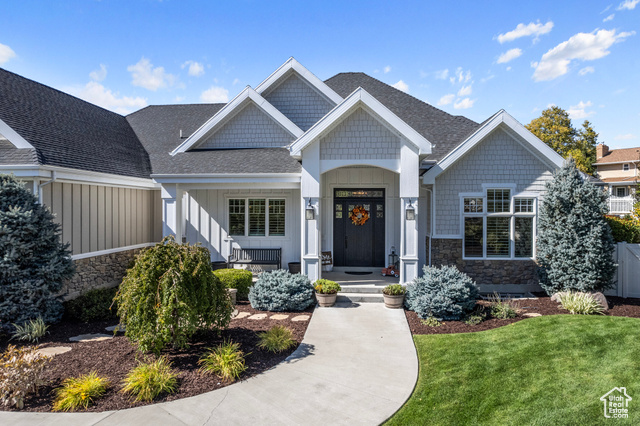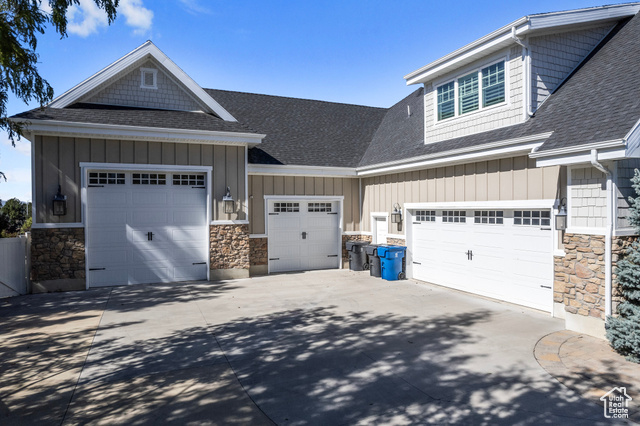Check out the 3D Tour of this home using this link: https://vt.benaccinelli.com/tours/DfhpZxdt2?mls=1 **Located at the end of a cul-de-sac and not far from Dry Canyon and Murdock Canal Trial you’ll find main floor living in this upscale home on nearly an acre of property*Beautiful solid wood door with custom leaded glass allows for bright Entry*Spacious Den off entry features Vaulted Ceiling, Stained Ceiling Beam and large Picture Window*Step into the Great Room boasting 15 ft. Coffered Ceiling with nearly ceiling height windows and beautiful Stone Gas Fireplace*Transition to Dining and Kitchen features Handscraped Hardwood flooring.*Enjoy upgraded appliances including 2 Dishwashers, Ice Maker, Wolf Stove, Built-in Refrigerator/Freezer, Double Wall Ovens*Large Island with Beautiful Granite Countertop and Hidden Pantry entrance along with Display Glass Cabinetry* Spacious Laundry Room lots of cabinets*Upstairs you’ll find Full Bathroom and Bonus Room/Additional Bedroom with its own HVAC System*Grand Master Bedroom has moldings and big windows. Master Bath features Jetted Tub, 2 Heads in Shower with niche box that can hold all your shower products. Custom Cabinetry surround the Vanity and Makeup Counter*Large Walk-in Closet has Build-in Drawers, several Cubbies and Shelving* Beautiful railing leads to Basement perfect for Entertaining with a large family room, play area, tiered Theatre Room and wet bar with mini-fridge*Exercise Room with rubber mat flooring is a bonus*Don’t miss the basement entrance from inside the Garage*Three Large Bedrooms all have Walk-In Closets and 2 more Bathrooms*Second Laundry Room with a salon sink and makeup counter in addition to the cabinets*Plenty of room to store all you decor in the carpeted Storage Room and Cold Storage under the front porch allow for organized food storage*Covered patio with Outdoor Gas Fireplace and gas hookup for BBQ grill*Deck with pergola outdoor makes for great entertaining environment*Enjoy the well cared yard and mature landscaping which allows for a private secluded feel in the yard*Swing Set included*Mature Fruit Trees and Garden area*Cement Basketball Court in backyard*Lots of space to install Swimming Pool or Pickleball Court or Both*Alarm system*RV Garage 14 ft. tall and 32 ft. deep*Additional Garages are wide and spacious*Please call the listing agent to make an appointment to see this home in person. Buyer and Buyer’s agent to verify all information and square footage.

- Tanisia Davis
- 385-208-2710
- 3852082710
-
davis@bbbrealestate.com

