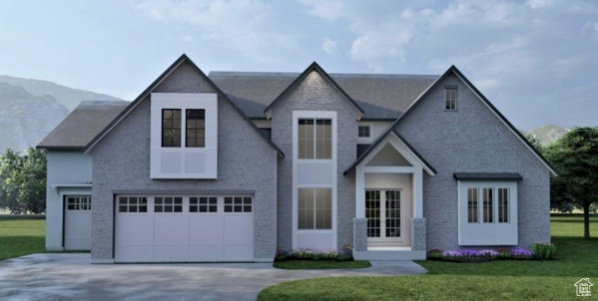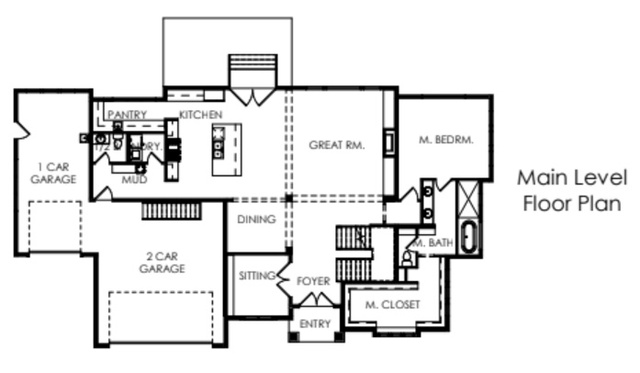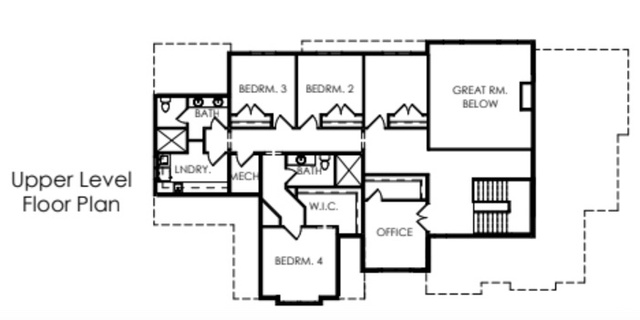About 12754 S 6200 W, Herriman, Utah 84096
Brand New semi custom homes in Herriman, several plans to choose from to make your home the way you want it. Standards are Custom white shaker cabinets with soft close doors and drawers, quartz countertops, composite floors, tall ceilings and 9 foot standard basement. To Be Built
Features
of 12754 S 6200 W, Herriman, Utah 84096
Forced Air
Central Air
Daylight
Mountain(s)
Asphalt
Rv Parking
3
2440
Community Information
of 12754 S 6200 W, Herriman, Utah 84096
Utah
Salt Lake
Herriman
84096
12754 S 6200 W
Jordan
Foothills
0
E0° 0' 0''
N0° 0' 0''
No
Yes
2440
Amenities
of 12754 S 6200 W, Herriman, Utah 84096
Single Level Living
Ceiling Fan
Natural Gas Connected,Electricity Connected,Sewer
Stone,Stucco,Cement Siding,Other
Entry (foyer), Lighting, Patio: Open
1
View: Mountain, Road: Paved
Carpet,Hardwood,Tile
Bath: Sep. Tub/shower, Closet: Walk-in, Den/office, French Doors, Gas Log, Oven: Double, Range: Gas, Smart Thermostat(s), Video Door Bell(s)
Stories: 2
02/10/2024 20:28:35
2440
Additional information
of 12754 S 6200 W, Herriman, Utah 84096
Century 21 Everest
$1
Cash,conventional
No
$0
2440

- Tanisia Davis
- 385-208-2710
- 3852082710
-
davis@bbbrealestate.com
Residential - Single Family Residence
12754 S 6200 W, Herriman, Utah 84096
5 Bedrooms
2 Bathrooms
6,170 Sqft
$1,400,000
MLS # 2026849
Basic Details
Days On Market :
15
Price : $1,400,000
Year Built : 2025
Square Footage : 6,170 Sqft
Bedrooms : 5
Bathrooms : 2
Lot Area : 0.33 Acre
MLS # : 2026849
Zoning : Multi-Family
Property Type : Residential
Listing Type : Single Family Residence
Bathrooms Three Quarter : 2
Half Bathrooms : 0
Garage Spaces : 3
StandardStatus Active




