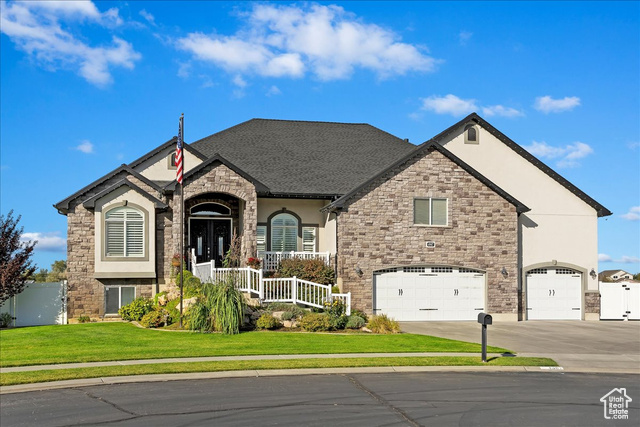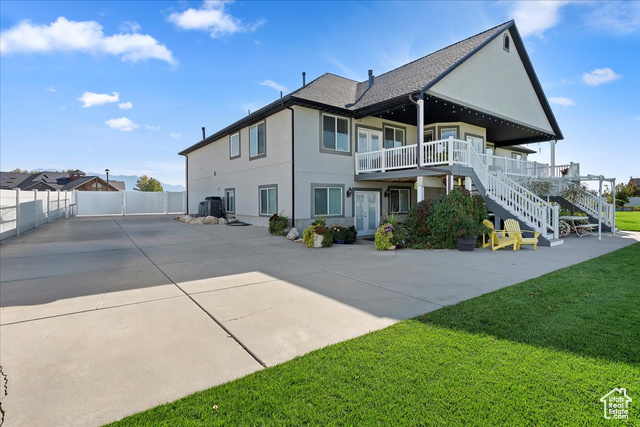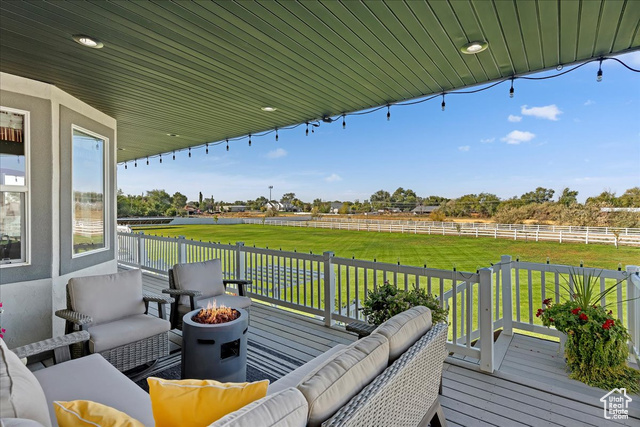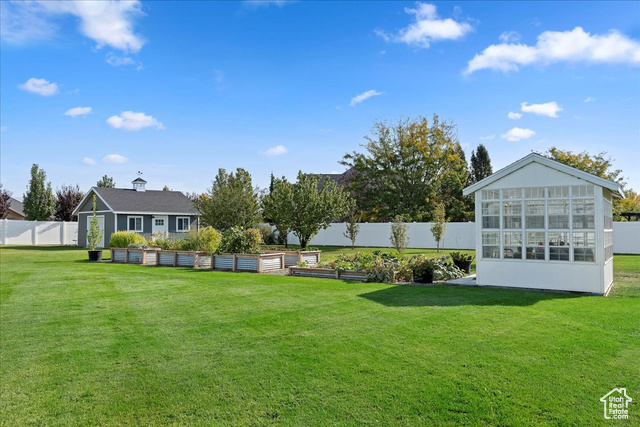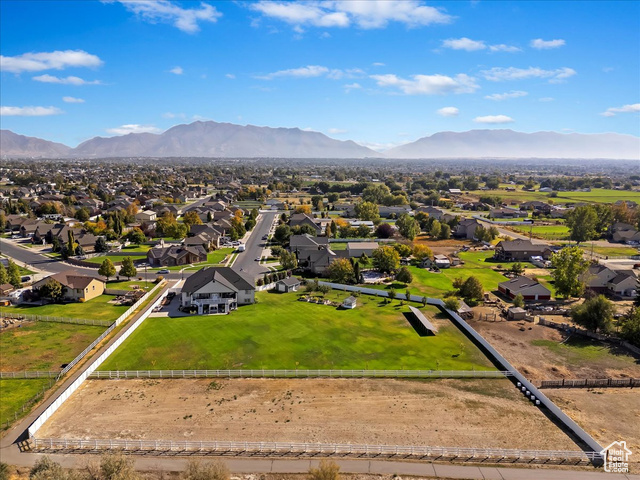PRICE IMPROVED! OPEN HOUSE Saturday 11/2 from 11-1! * Fully landscaped 1.6 acre lot w/ adjoining 1 acre horse pasture with corral fencing in coveted Hooper Landings! No backyard neighbors: lot backs up to walking and biking trails and the slough. The property features full automatic sprinklers, 15 fruit trees, a row of maple trees lining the back of the lot, garden boxes, grapes, a glass shed/greenhouse, detached 2-car garage (w/ power), a huge west-facing covered Trex deck, massive RV pad w/ removable center posts to open the gate up completely, & full vinyl fencing. This 7,000 SqFt home features main level living w/ a basement ADU (mother-in-law apartment), brand new roof (2022), two water heaters (2022), two HVAC systems, reverse osmosis tank and filter, 4 gas fireplaces, gas/electric dryer hookups, two exterior gas line hookups (on the deck and back patio), gas line manifold, in case of power outage an installed power system to provide electricity to home through a generator, upgraded window treatments including plantation shutters and shades, a walk-out basement, upgraded base, case, and crown molding, and wired for a whole in-house speaker system. This home showcases huge open spaces, tall ceilings, lots of storage, great views, and tons of natural light! Gourmet kitchen includes upgraded granite countertops and granite backsplash, composite granite sink, custom cherry cabinetry, SS appliances, oversized luxury Kitchenaid fridge/freezer, gas range, SS hood, SS backsplash, pot filler, double oven, and warming drawer. Spacious owner’s suite with fireplace, separate tub & shower w/ cultured marble surround, double vanity & walk-in closet. Oversized bonus room upstairs! Basement is nearly completely finished and only needs carpet and paint for a fully functioning ADU; complete w/ a separate walk-out basement entrance, 4 bedrooms, laundry room, bathrooms, and a kitchen. Total of five garage bays, insulated garage doors, and a utility sink. The 1-acre fenced-in pasture is already paid for and on a transferable 50-yr lease from Hooper City, totaling 2.6 acres of usable land!

- Tanisia Davis
- 385-208-2710
- 3852082710
-
davis@bbbrealestate.com

