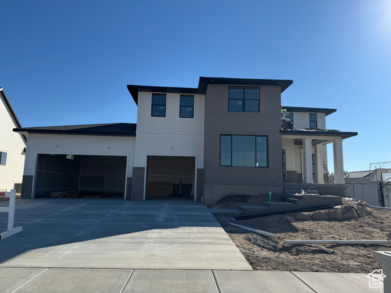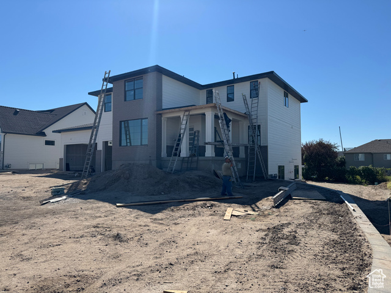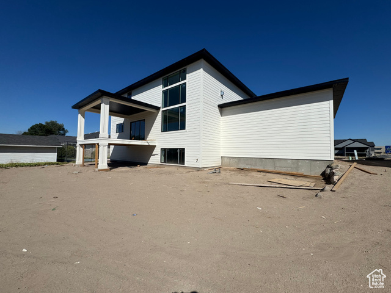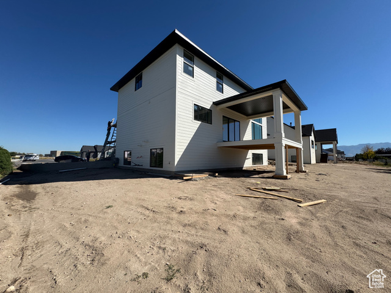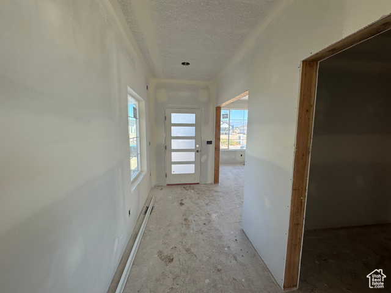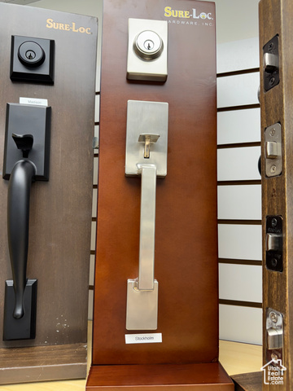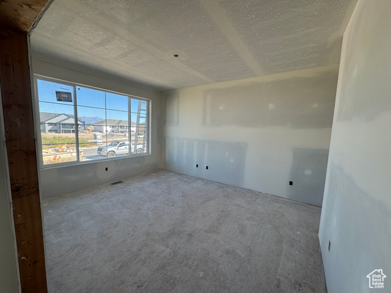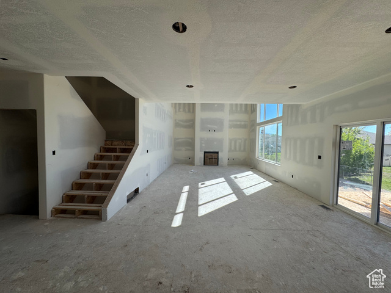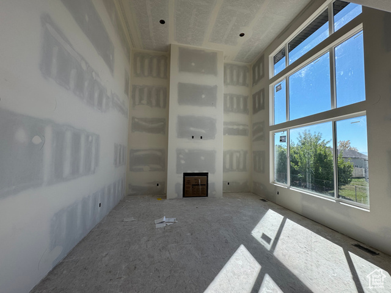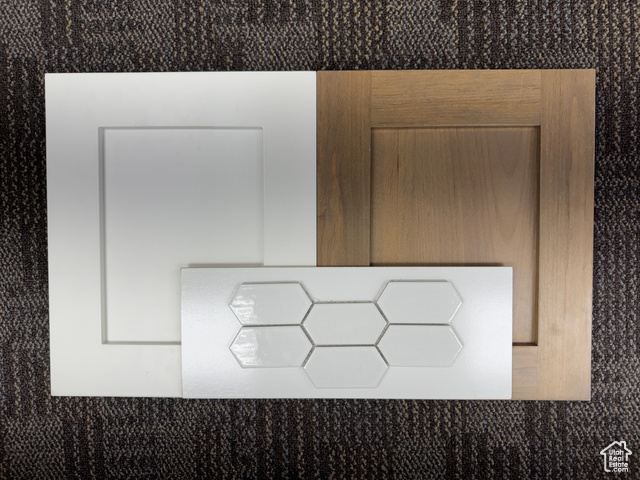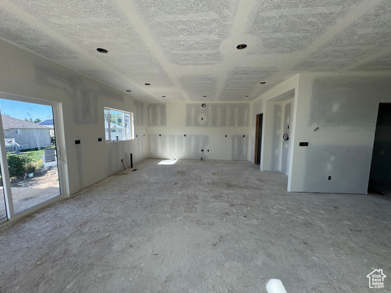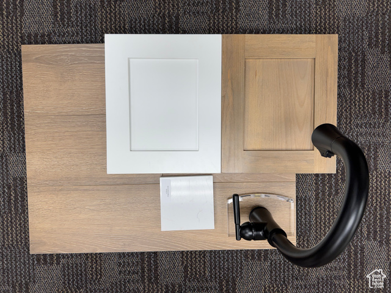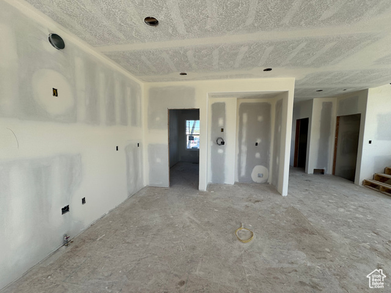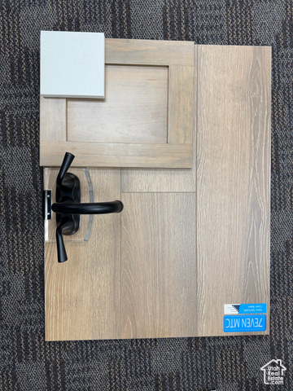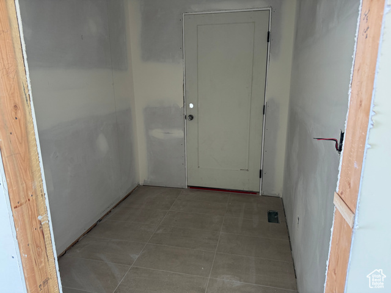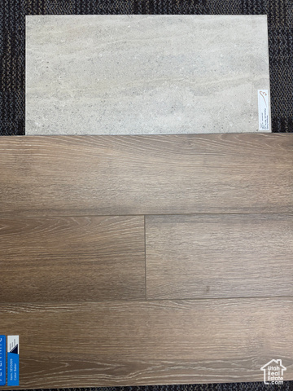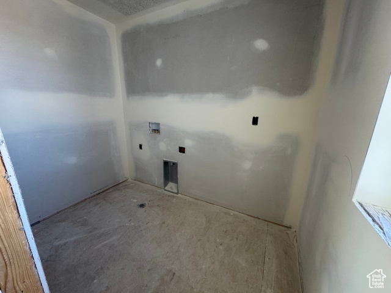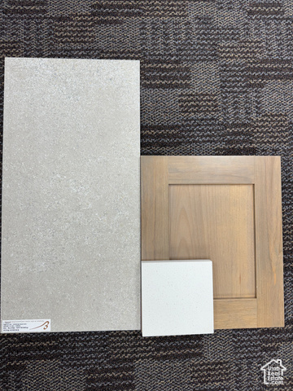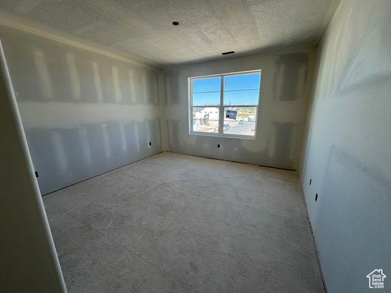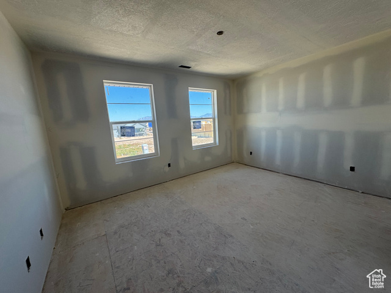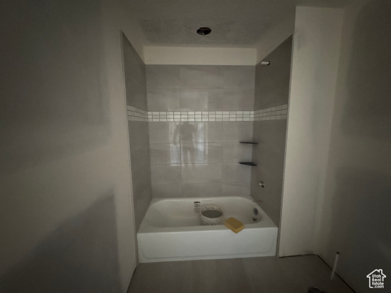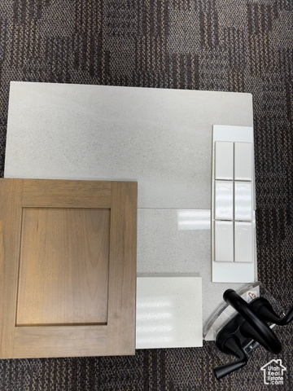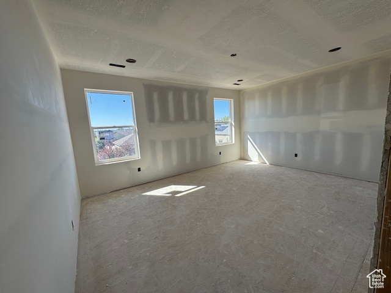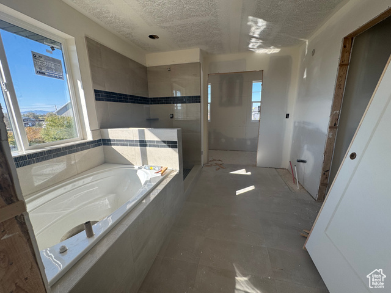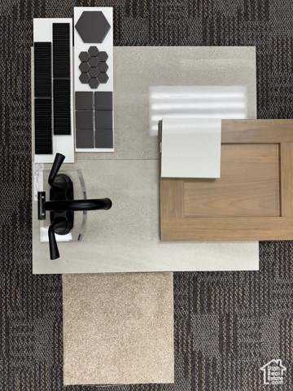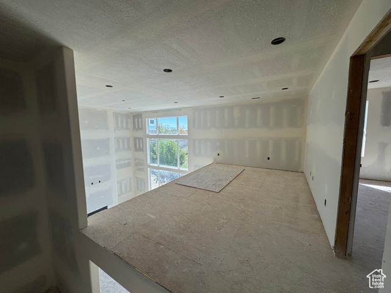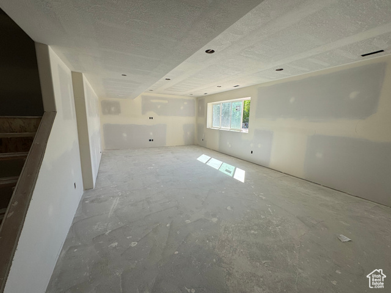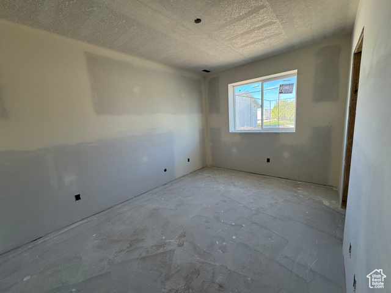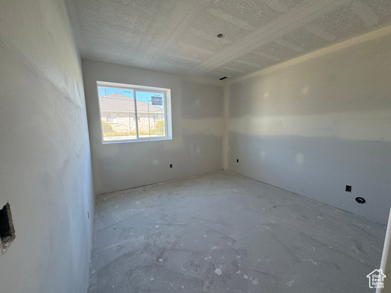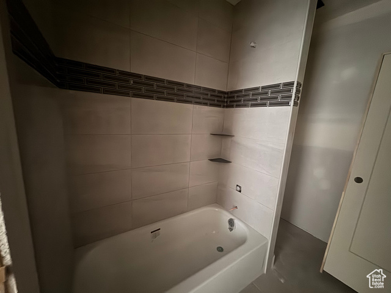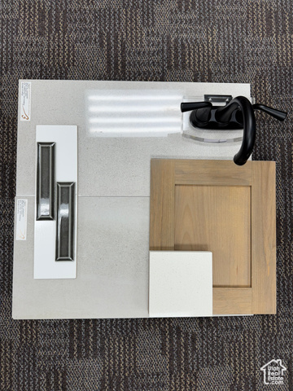Explore modern comfort in this spacious two-story home. Nestled in a close-knit community with stellar schools just a stone’s throw away. This newly listed property boasts a generous 4,402 square feet of living space designed with both elegance and family life in mind. As you step inside, the 18-foot tall ceilings in the great room promise to take your breath away, setting the stage for memorable gatherings. The heart of the home is undoubtedly the expansive three-sided kitchen, which features quality finishes. It’s a chef’s dream, complete with a large walk-in pantry ensuring all your ingredients have a home. Adjacent to the kitchen, an inviting covered deck offers a perfect spot for morning coffees or relaxing evenings. The house includes five bedrooms and three and a half baths, providing ample space for family and guests. The bedrooms are a retreat, with large walk-in closets that can handle even the most extensive shopping sprees. The primary bedroom is a sanctuary with privacy and comfort that whispers “luxury”. The dedicated space makes working from home convenient and comfortable. Entertainment is a breeze in the finished basement, which stands ready for your imagination game room, maybe? The meticulous craftsmanship is evident throughout, boasting two furnaces and two air conditioning units to guarantee your home is a haven all year round. Located close to the brand new Island View Elementary and West Point Junior High, this modern prairie style home is more than just a living space it’s where life happens, with a touch of class. Schedule your tour today!

- Tanisia Davis
- 385-208-2710
- 3852082710
-
davis@bbbrealestate.com

