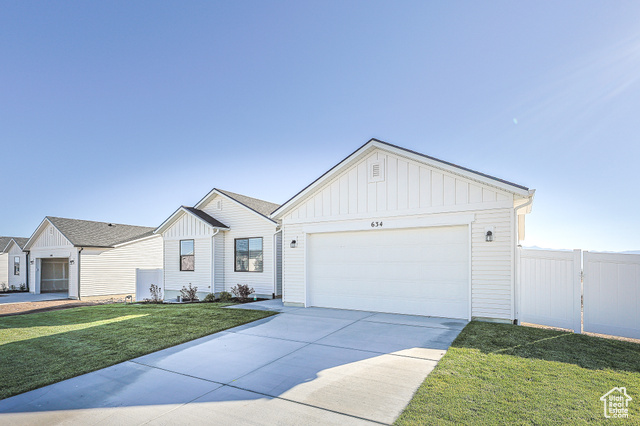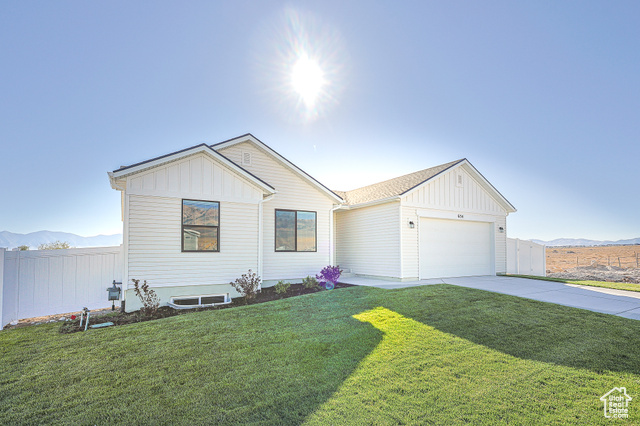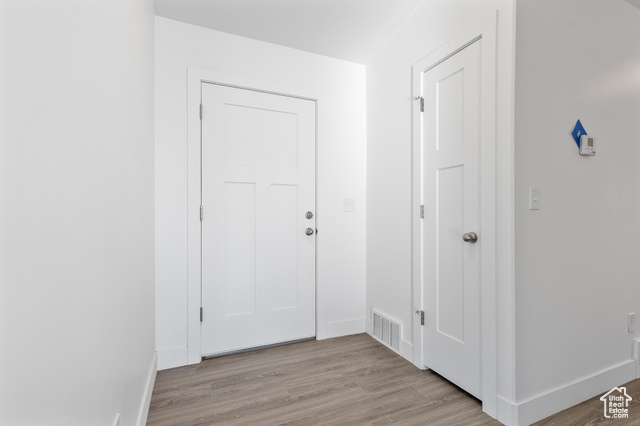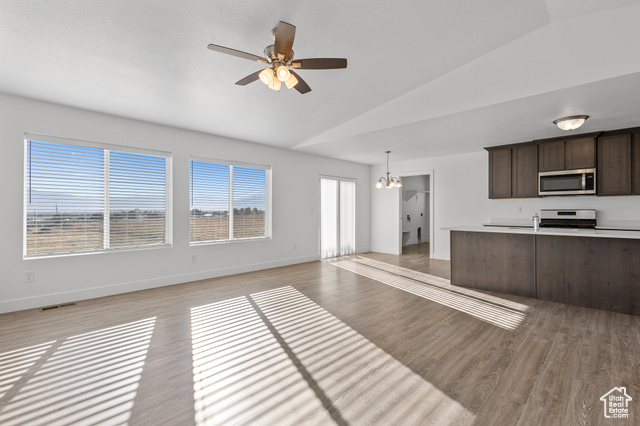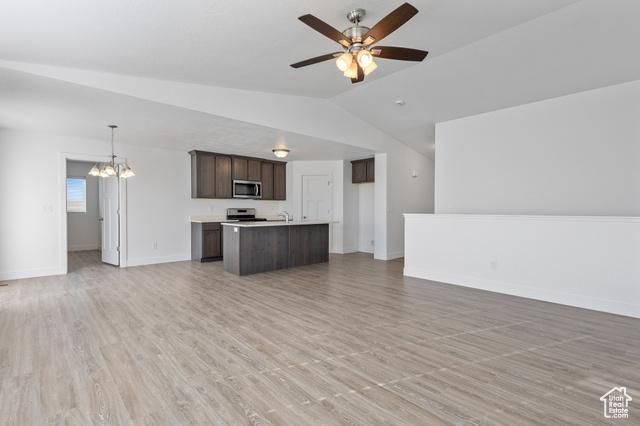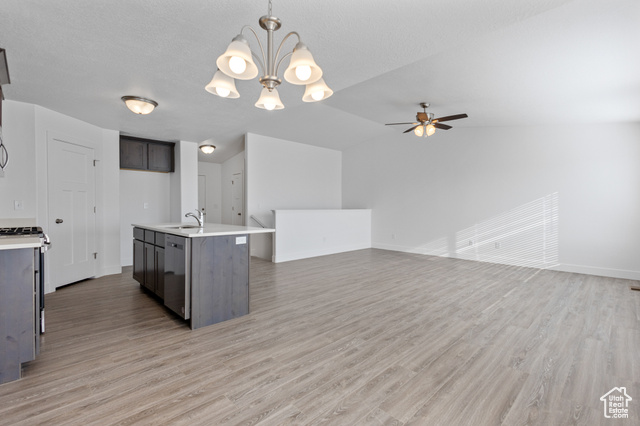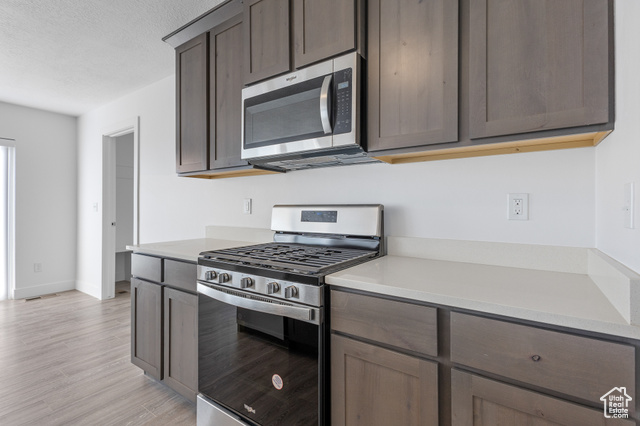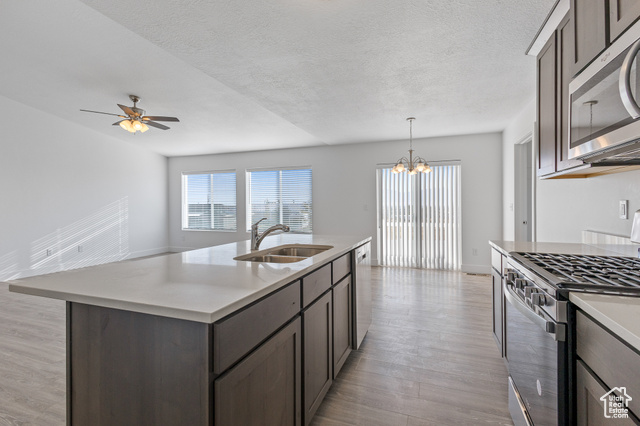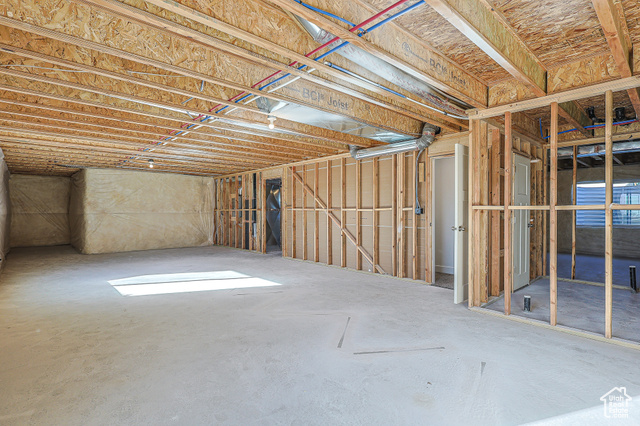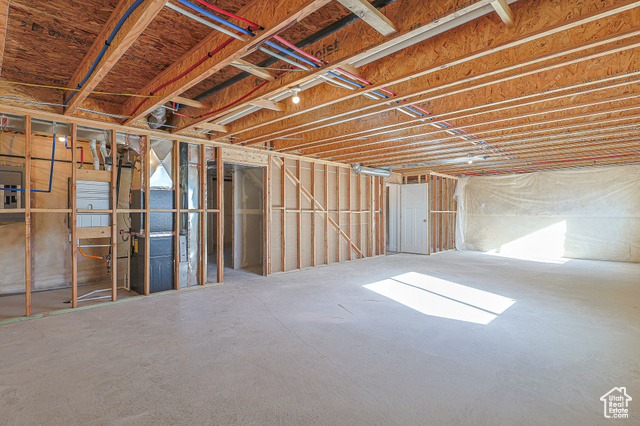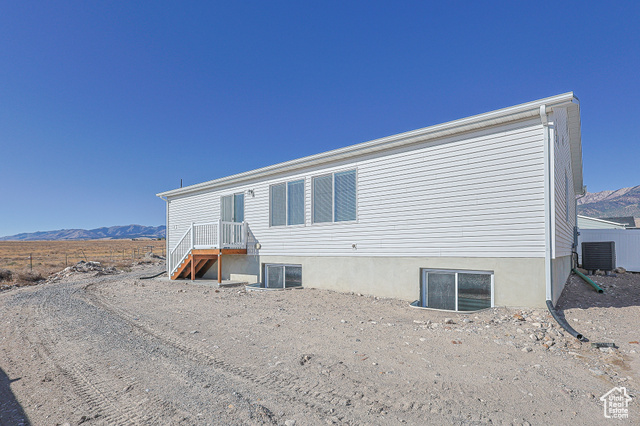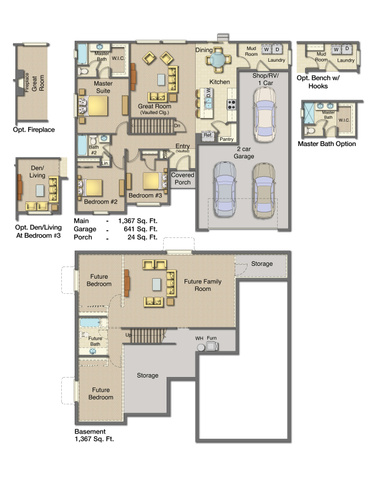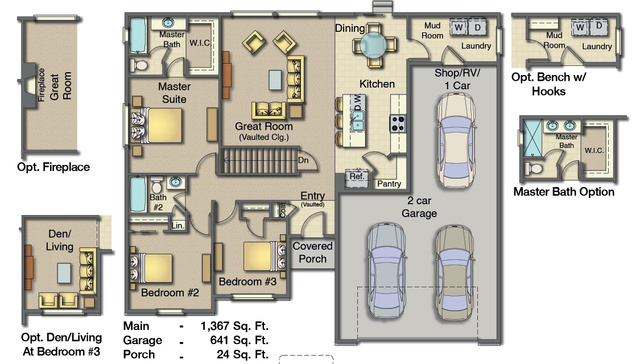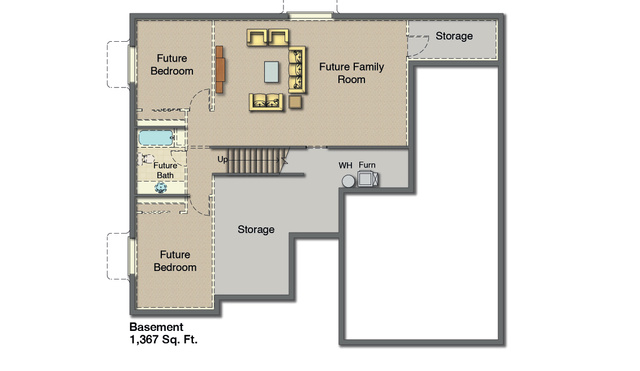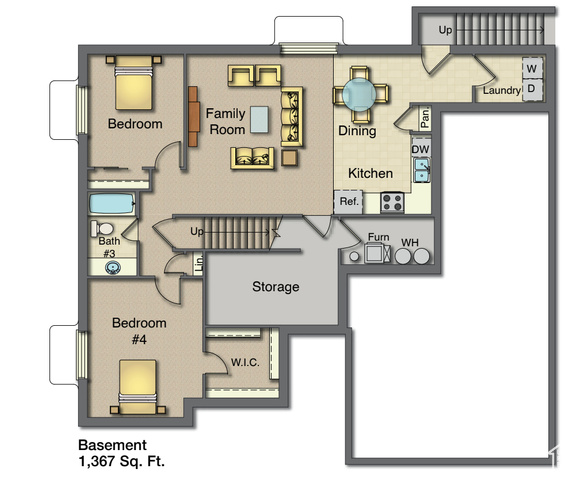About 1131 W HIGH PLAINS DR #601, Grantsville, Utah 84029
New Construction home with ADU, making this a 5 bedroom, 3 bathroom home that can have a rental in the basement. A 3 car garage is standard on this Concord Plan. Come see our model home! Phase 6 is ready to go, pick your lot and plan. We have several plans to choose from, starting at $385,000. Front Landscaping included.
Features
of 1131 W HIGH PLAINS DR #601, Grantsville, Utah 84029
Forced Air, Gas: Central, >= 95% Efficiency
Central Air
Full, Entrance
Valley, Mountain(s)
Asphalt
7
1984
Community Information
of 1131 W HIGH PLAINS DR #601, Grantsville, Utah 84029
Utah
Tooele
Grantsville
84029
1131 W HIGH PLAINS DR #601
Tooele
Grantsville
Greenbriar #1
Grantsville
0
E0° 0' 0''
N0° 0' 0''
No
Yes
1984
Amenities
of 1131 W HIGH PLAINS DR #601, Grantsville, Utah 84029
Microwave, Portable Dishwasher, Refrigerator
Gas: Not Connected,Electricity Connected,Sewer Con
Asphalt
Sliding Glass Doors, Double Pane Windows, Basement Entrance
Terrain: Grad Slope, View: Mountain, View: Valley, Curb & Gutter, Sidewalks, Road: Paved, Sprinkler: Auto-part
Carpet
Bath: Master, Disposal, Great Room, Mother-in-law Apt., Vaulted Ceilings, Instantaneous Hot Water, Range/oven: Free Stdng.
Rambler/ranch
10/10/2024 19:57:08
1984
Additional information
of 1131 W HIGH PLAINS DR #601, Grantsville, Utah 84029
Premier Utah Real Estate
$2,500
Cash,conventional,fha,va Loan,usda Rural Development
No
$0
1984

- Tanisia Davis
- 385-208-2710
- 3852082710
-
davis@bbbrealestate.com
Residential - Single Family Residence
1131 W HIGH PLAINS DR #601, Grantsville, Utah 84029
5 Bedrooms
3 Bathrooms
2,734 Sqft
$504,455
MLS # 2028473
Basic Details
Days On Market :
43
Price : $504,455
Year Built : 2025
Square Footage : 2,734 Sqft
Bedrooms : 5
Bathrooms : 3
Lot Area : 0.16 Acre
MLS # : 2028473
Zoning : Single-Family
Property Type : Residential
Listing Type : Single Family Residence
Bathrooms Full : 3
Half Bathrooms : 0
Garage Spaces : 3
StandardStatus Active

