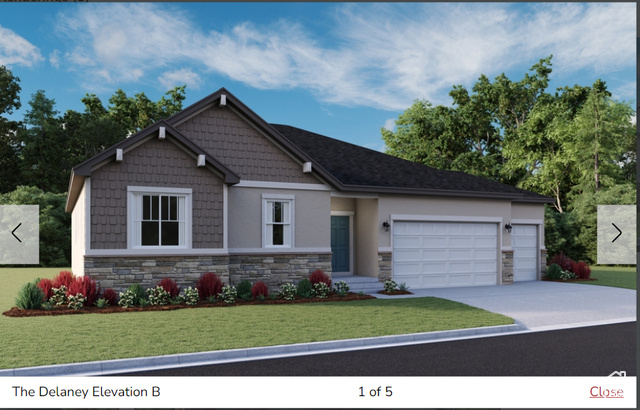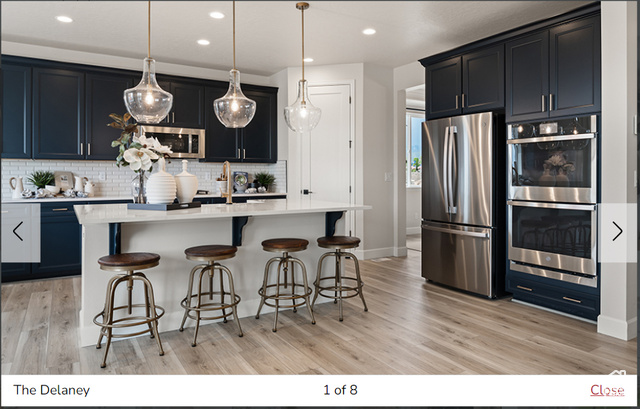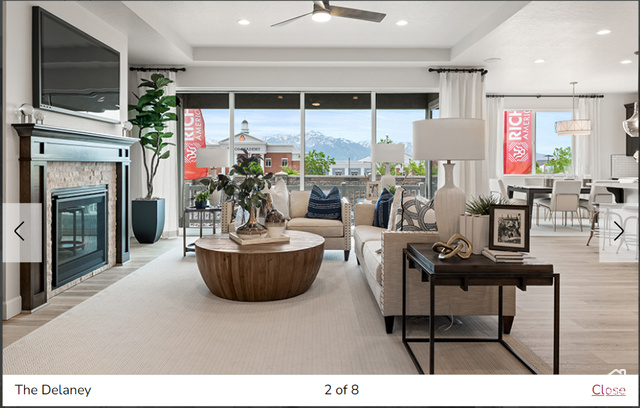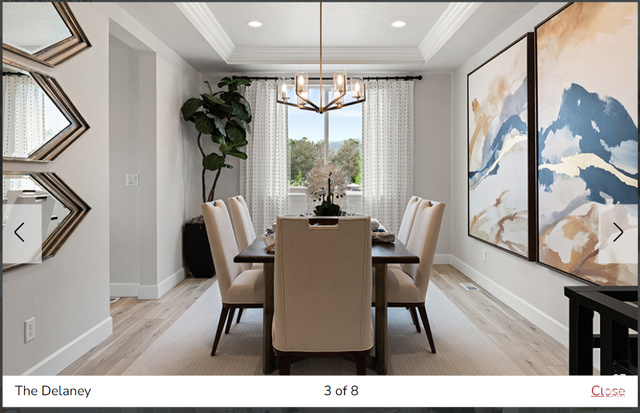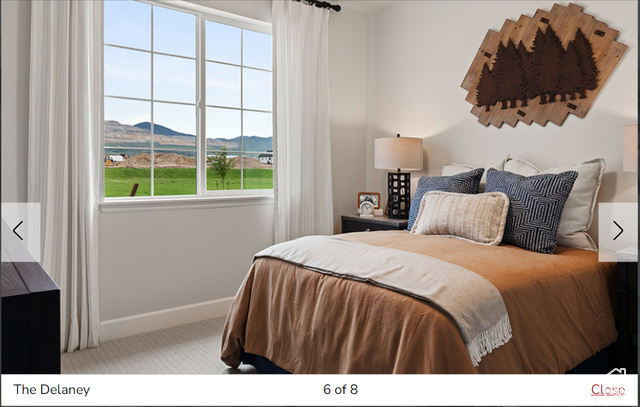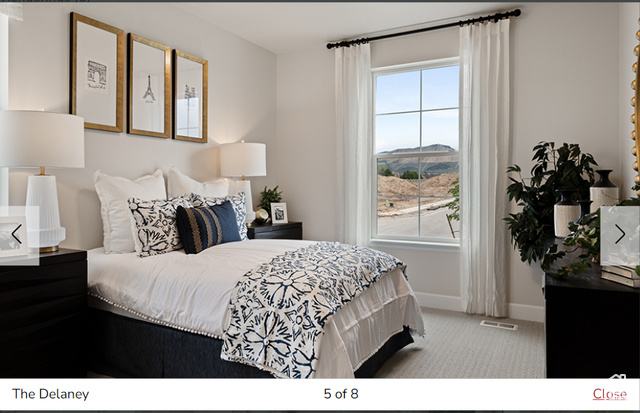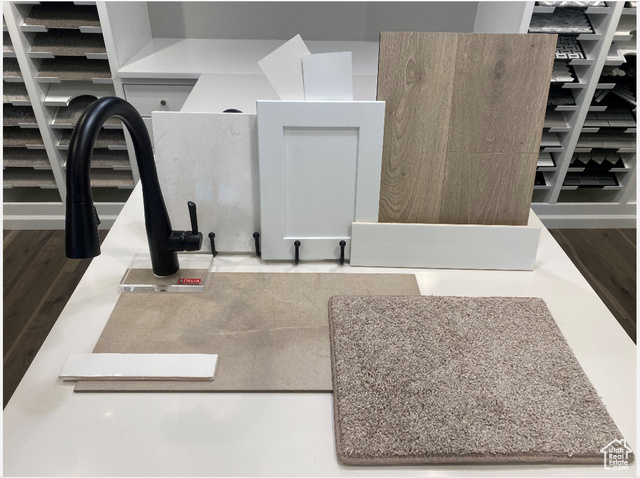About 1135 N 375 W #12, Harrisville, Utah 84404
CONTRACT ON THIS HOME TODAY AND QUALIFY FOR A RATE AS LOW AS 5.500% WITH NO COST TO THE BUYER. Restrictions Apply: Contact Us for More Information | Designed for entertaining, the ranch-style Delaney plan boasts a formal dining room, an expansive great room and a well-appointed kitchen with a walk-in pantry, center island, breakfast nook and gourmet features. Other highlights include a 3-car garage, central laundry and lavish primary suite featuring an oversized walk-in closet and private bath. Additional features include Deluxe Master Bath 1, 8′ doors on main and meet in the middle sliding door at great room.
Features
of 1135 N 375 W #12, Harrisville, Utah 84404
Forced Air, >= 95% Efficiency
Central Air, Seer 16 Or Higher
Full
Mountain(s)
Asphalt
3
1724
Community Information
of 1135 N 375 W #12, Harrisville, Utah 84404
Utah
Weber
Harrisville
84404
1135 N 375 W #12
Weber
Pioneer
Ashlar Cove
East
Orion
0
W112° 0' 51.6''
N41° 16' 42.8''
No
Yes
1724
Amenities
of 1135 N 375 W #12, Harrisville, Utah 84404
Single Level Living
Microwave, Range Hood
Natural Gas Connected,Electricity Connected,Sewer
Asphalt,Stone,Stucco
Sliding Glass Doors, Double Pane Windows, Entry (foyer)
View: Mountain, Curb & Gutter, Sidewalks, Road: Paved, Sprinkler: Auto-part
Carpet,Tile
Disposal, Great Room, Oven: Gas, Oven: Wall, Range: Countertop, Range: Gas
Rambler/ranch
11/10/2024 02:30:05
1724
Additional information
of 1135 N 375 W #12, Harrisville, Utah 84404
Richmond American Homes of Utah, Inc
$1
Cash,conventional,fha,va Loan
No
$0
1724

- Tanisia Davis
- 385-208-2710
- 3852082710
-
davis@bbbrealestate.com
Residential - Single Family Residence
1135 N 375 W #12, Harrisville, Utah 84404
3 Bedrooms
3 Bathrooms
4,602 Sqft
$737,990
MLS # 2028604
Basic Details
Days On Market :
96
Price : $737,990
Year Built : 2025
Square Footage : 4,602 Sqft
Bedrooms : 3
Bathrooms : 3
Lot Area : 0.34 Acre
MLS # : 2028604
Zoning : Single-Family
Property Type : Residential
Listing Type : Single Family Residence
Bathrooms Full : 2
Half Bathrooms : 1
Garage Spaces : 3
StandardStatus Active

