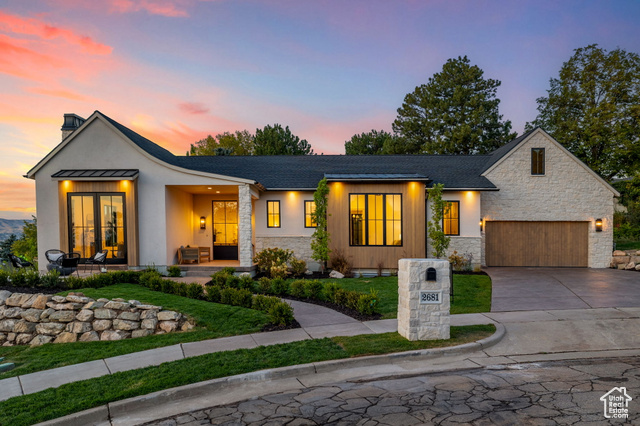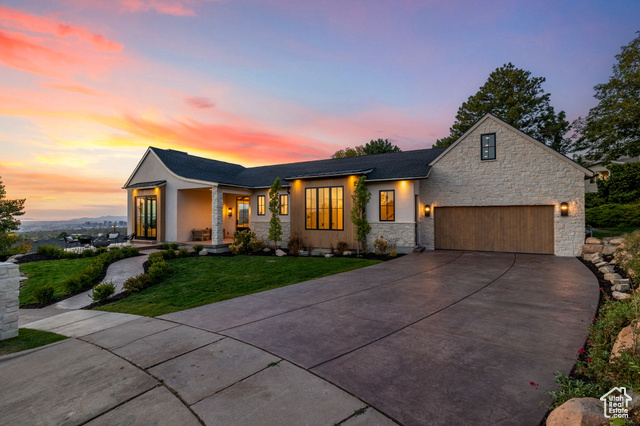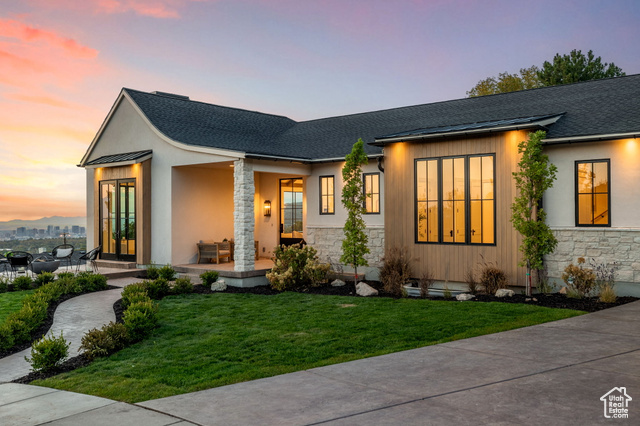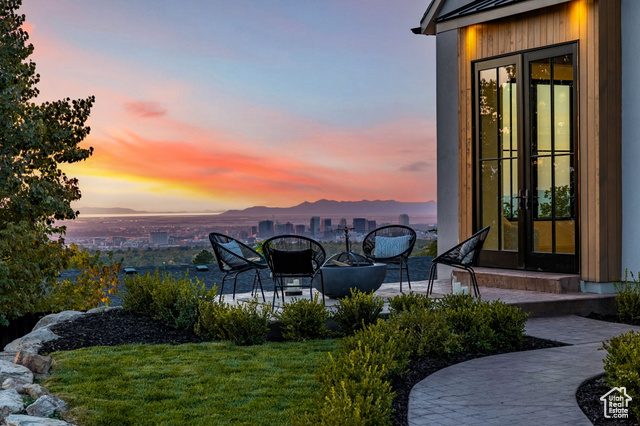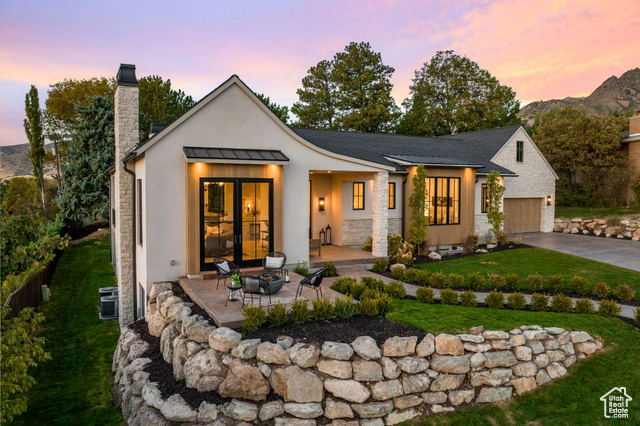Stunning new construction custom home in St. Marys, Salt Lake City Welcome to your dream oasis in the prestigious St. Marys neighborhood of Salt Lake City! This exquisite custom home combines modern elegance with timeless charm, offering unparalleled comfort and style. Key Features: Spacious Layout: 5388 square feet of meticulously designed living space, featuring 5 bedrooms and 4.5 bathrooms. Ceiling Heights: 10 to 14 foot ceilings on the main floor. Gourmet Kitchen: A chef’s delight with top-of-the-line appliances, custom cabinetry, and generous island’s, perfect for entertaining. Elegant Living Spaces: Open-concept living and dining areas adorned with high ceilings, hardwood floors, and abundant natural light. Luxurious Master Suite: A serene retreat complete with a spa-like ensuite bathroom and a walk-in closet. Outdoor Paradise: Professionally landscaped yard with a covered patio, ideal for outdoor gatherings or quiet evenings under the stars. Prime Location: Nestled in a tranquil neighborhood, just minutes from downtown Salt Lake City, parks, and premier dining and shopping. This stunning residence is perfect for those seeking luxury living in a vibrant community. Don’t miss the opportunity to make this exceptional property your own! Contact us today to schedule a private showing!

- Tanisia Davis
- 385-208-2710
- 3852082710
-
davis@bbbrealestate.com

