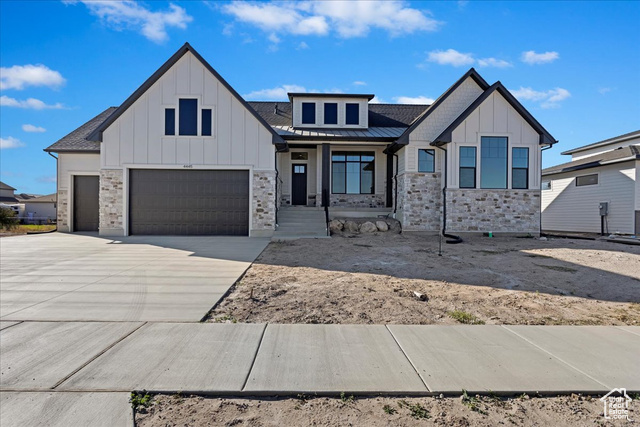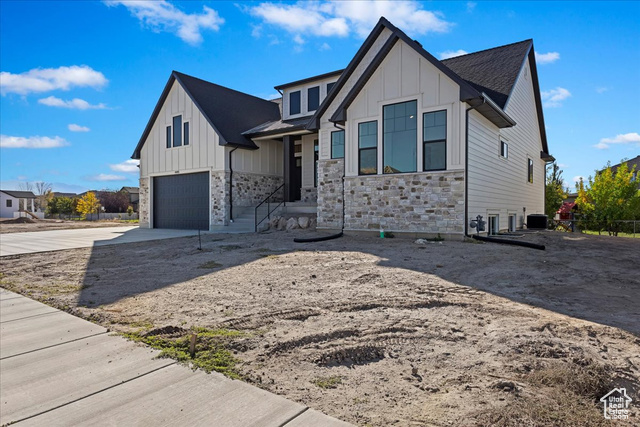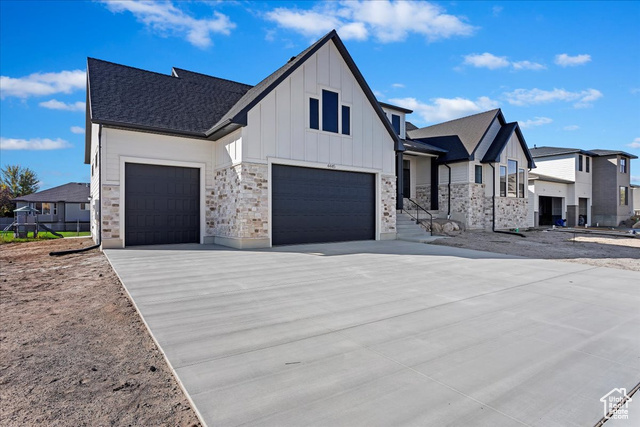Newly finished rambler for sale! This expansive house features an impressive five bedrooms and 3.5 bathrooms, making it ideal for both growing families and those who love to entertain. Step inside to be greeted by towering 12-foot ceilings in the central area and elegant 9-foot ceilings throughout the rest of the home, including the basement. The gourmet kitchen is a chef’s dream, equipped with double ovens, a built-in microwave, a 36″ gas cooktop, and stylish cabinets that reach up to the ceiling. The kitchen’s functional layout is further enhanced by a cabinet hood vented to the exterior, ensuring a fresh environment even during extensive cooking sessions. The home’s layout includes a luxurious master suite with dual closets designed to accommodate a lavish wardrobe and guarantee privacy. Additionally, a second bedroom on the main level features its own ensuite bathroom, perfect for guests or as an in-law suite. For leisure and extra space, the finished basement offers three additional bedrooms, a full bathroom, and a large recreational room, complemented by ample storage spaces. Outside, a large covered deck invites you to unwind in the serene surroundings, and the oversized garage with 10-foot tall garage doors easily accommodates larger vehicles. This exceptional West Point home not only offers luxury but also practicality and refinement, ready to fulfill every desire of sophisticated living.

- Tanisia Davis
- 385-208-2710
- 3852082710
-
davis@bbbrealestate.com









































