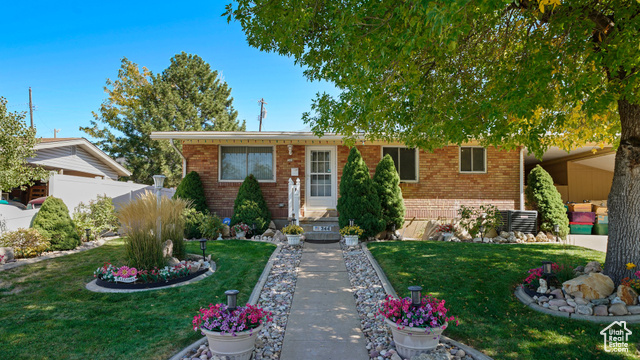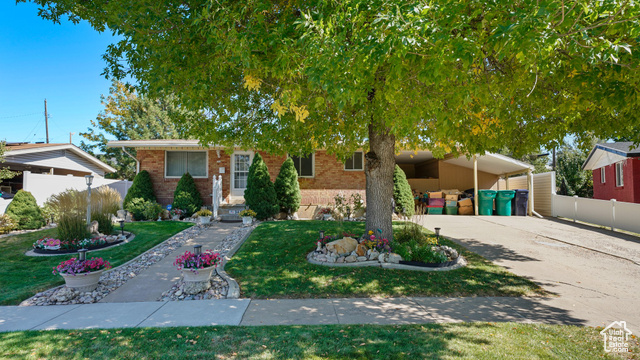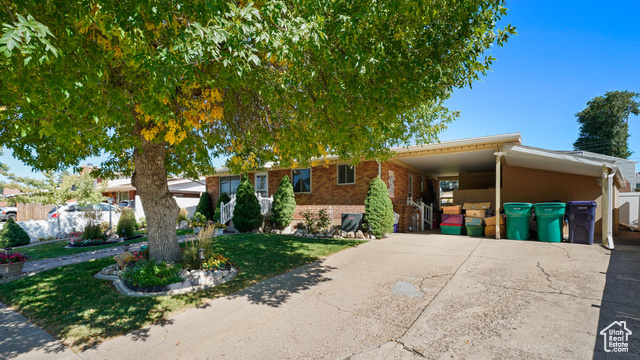Darling, brick rambler. This rarity makes for the sweetest, most lovingly well-maintained home that’s nearly impossible to find anymore. This amazing home offers newer solid oak kitchen cabinetry with an appliance garage, newer stainless steel appliances including an electric smooth-top range, refrigerator with ice & water. Other wonderful amenities include new double-pane vinyl windows upstairs that swing inward so you can clean the outside glass easily, beautiful plantation shutters, newer entry & storm doors at both entrances & laminate wood flooring (family room & master bedroom still having original hardwood underneath). This spacious floor plan feels much larger with its open concept layout & flex room that can function as an office, den, formal living or dining room or it can be returned to a bedroom to make 4 if needed. There is also possibility for a 5th bedroom downstairs at the end of the long family room if needed. Its great entertainment space leads out to the covered deck enhanced with vinyl railing & concrete underneath. The Master bedroom has a ceiling fan & also opens to the relaxing, shady, private covered deck perfect for a peaceful evening after a long day. There is newer vinyl fencing with concrete mow strip, full-automatic sprinklers, a 12×12 shed, a 2-car carport with a built-in storage closet, a new roof in early 2000’s, central air, a new water heater in ’09, a newer high efficiency furnace plus newer metal soffit, fascia & rain gutters added. The large basement family room has a real rock fireplace with a warm sitting hearth, a functional sink & cabinetry for a wet bar or could be upgraded to a possible mother-in law apartment. There is a large bathroom with a large storage area with included metal shelving! This home is in a wonderful location that is walking distance to the elementary school, Kiwanis Park with a playground, pavilion, tennis & basketball courts, swings & restrooms. This location has excellent freeway access, is close to HAFB & is only 1.5 miles to the junior high, high school, Clearfield Aquatic Center, county library & restaurants!! Come see this rare find, it is delightful!

- Tanisia Davis
- 385-208-2710
- 3852082710
-
davis@bbbrealestate.com





















