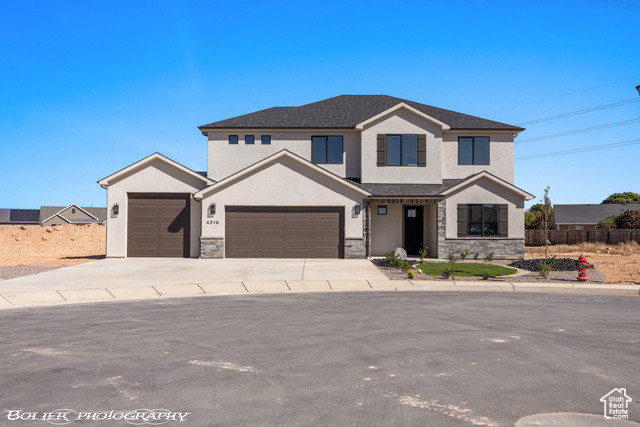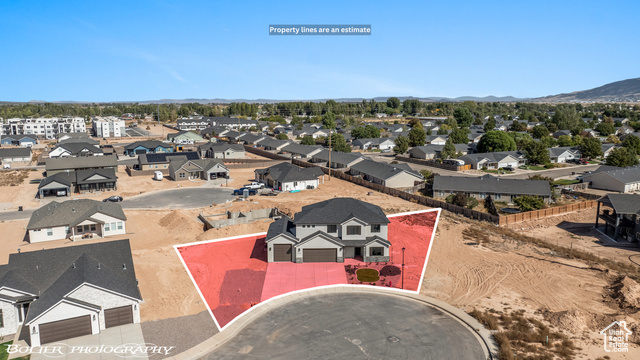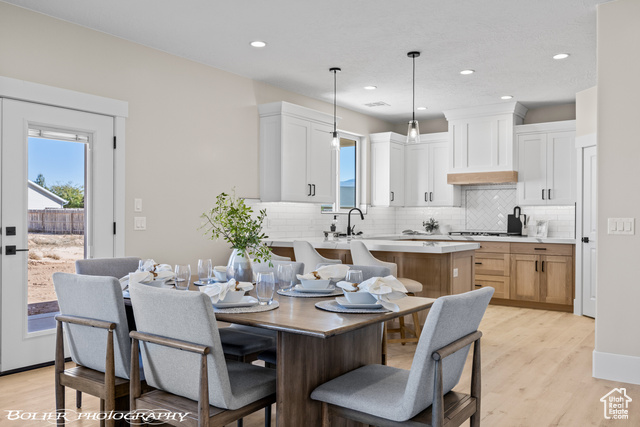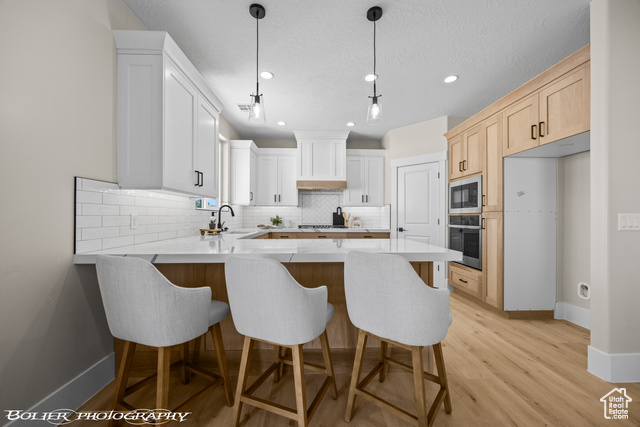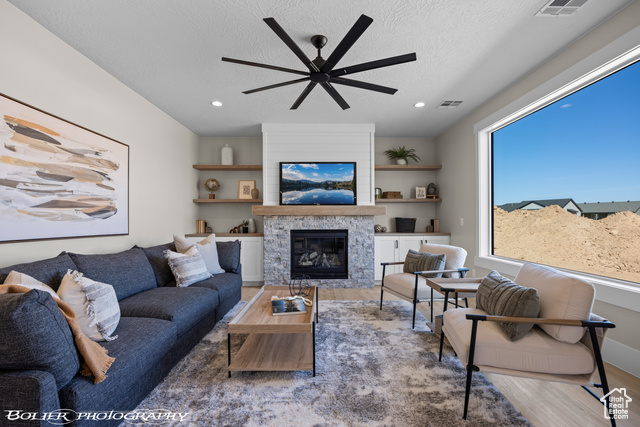Welcome to your dream home! 2,672 sq ft, 5 bedrooms and 2.5 bathrooms, providing ample space for everyone. Upstairs, you’ll find four bedrooms, including the primary suite with a separately zoned HVAC system for comfort and walk-in closet. This level includes the laundry room and additional living area, ensuring both privacy and convenience. The main floor has the kitchen equipped with modern wall ovens and pantry, while the living room includes a fireplace and custom cabinetry. A versatile flex room serves as the perfect space for a home office. Closets and storage space on every floor! The impressive 3 car garage is 1,070 sq ft, with RV storage bay & EV plug. Front landscaping and a covered back porch. Seller offering $3,000 in price incentive if preferred lender is used. Come take a look today!

- Tanisia Davis
- 385-208-2710
- 3852082710
-
davis@bbbrealestate.com

