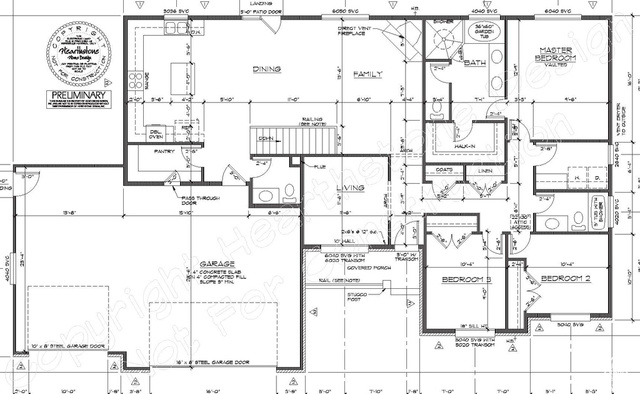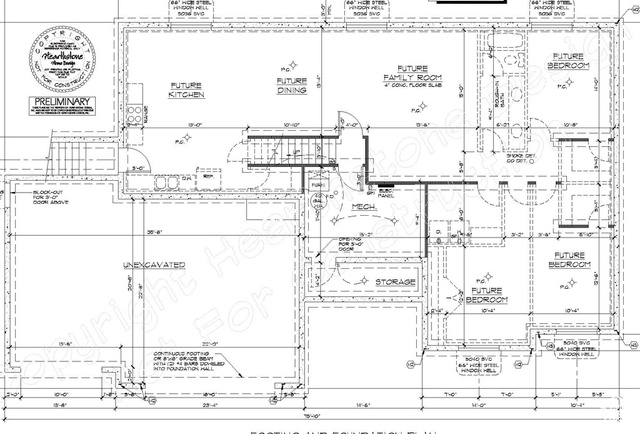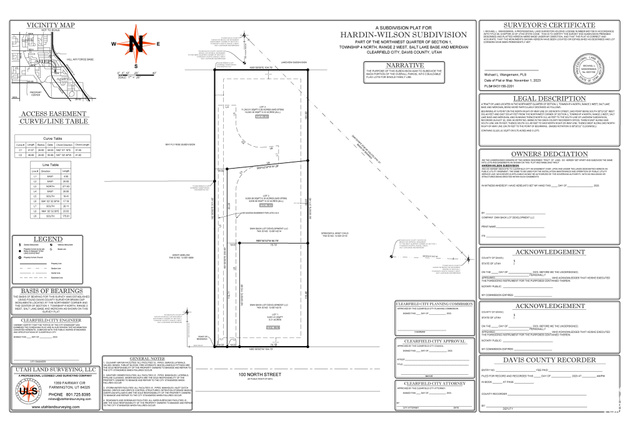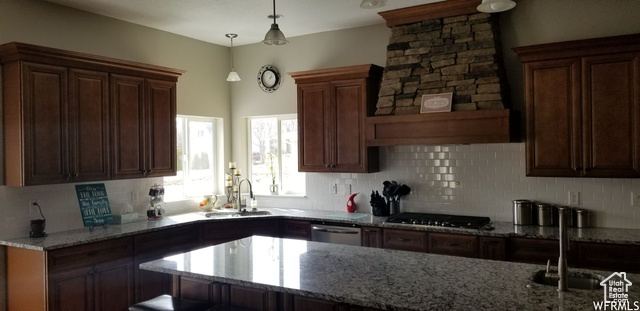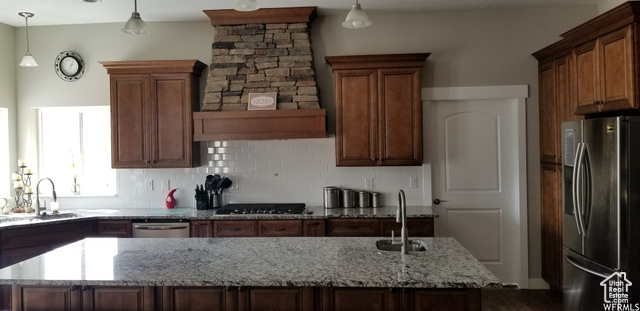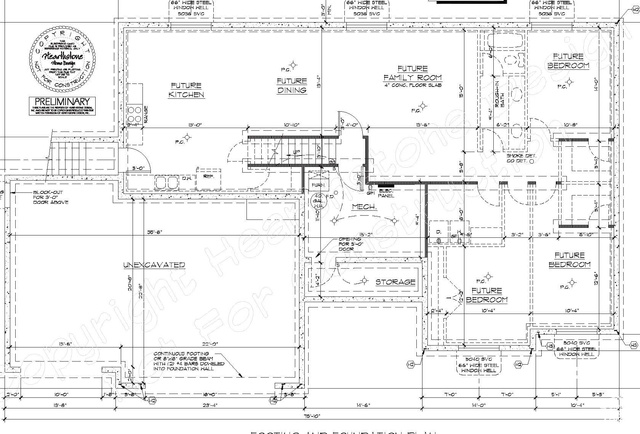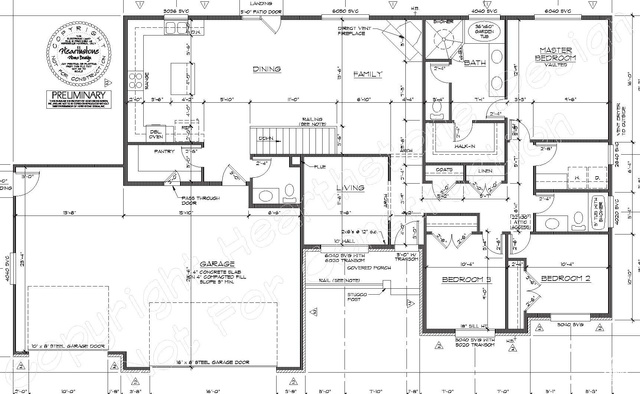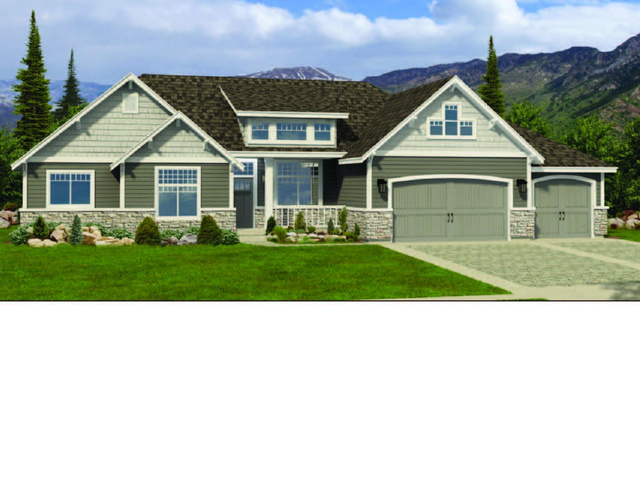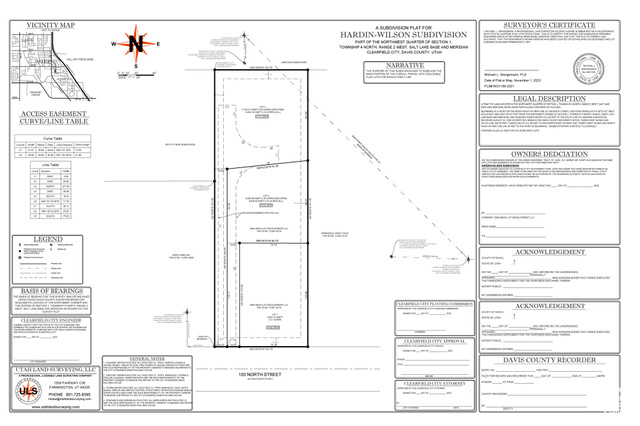This main level living rambler is truly a treasure, offering a countryside ambiance with the convenience of city living. Approach your opulent dwelling by strolling down a private drive lined with majestic sycamore trees, leading to a partially secluded lot. The enchanting trees contribute to a tucked-away atmosphere, making the surroundings truly captivating. This remarkable home is brimming with additional features and unique touches that lend it a distinctive and customized feel. The kitchen is a haven for bakers, equipped with built-in double ovens, a microwave, a gas cooktop, and a spacious island that provides ample counter space. A generously sized walk-in pantry, a pot filler faucet behind the cooktop, and a convenient pass-through door from the garage to the pantry are just a few of the thoughtful details. The half bath/mud area near the garage entrance helps maintain cleanliness. The open floor plan seamlessly connects the kitchen, dining area, and family room, creating an ideal space for entertaining. Whether you’re cozying up next to the fireplace during winter or admiring the beauty of mature fruit trees and grape vines through the back picture window in the spring, this home offers a welcoming atmosphere. The covered front porch is perfect for watching the rain, and the parlor room near the front door can serve as a welcoming space for guests or be transformed into an office/den. The Master Bedroom turns the suite into a “sweet” haven, featuring vaulted ceilings, a spacious room, a double sink vanity, a deep soaking garden tub, a separate shower, a walk-in closet, and a separate toilet room. The laundry room is conveniently located near the bedrooms and offers options for a sink or a pet door/entry. The garage is extra deep, accommodating even a truck in the 2-car portion. The walk-out basement is designed as a three-bedroom apartment with its own kitchen and laundry facilities. You have the exciting opportunity to choose your preferred colors, style, and finishes, whether you lean towards craftsman, country, contemporary, modern, or traditional aesthetics. For a virtual tour providing an idea of finishes and layout, a link is available. Please note that the provided pictures, plans, and descriptions are examples and estimates only, and actual results may vary. Important Notice: A second-story bonus room is available if selected before trusses are ordered. A smaller version, with approximately 1,600 sq ft on the main floor, is available for approximately $660,000. Alternatively, a smaller version without the parlor room, featuring approximately 1,500 sq ft on the main floor, is available for approximately $586,950. LOCATION: Home is being built on a Flag lot located behind an existing (green) house located at 115 E 100 N, Clearfield For a virtual tour of a home with a similar layout, please follow this link: https://my.matterport.com/show/?m=o6peUv8sEfq. Also see MLS #2029619 for listed lot.

- Tanisia Davis
- 385-208-2710
- 3852082710
-
davis@bbbrealestate.com

