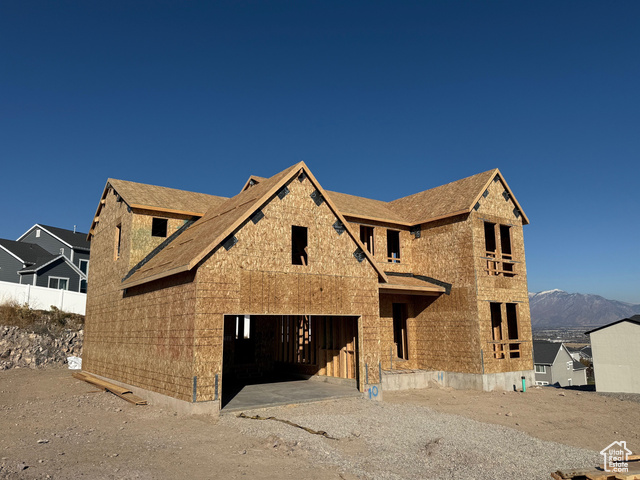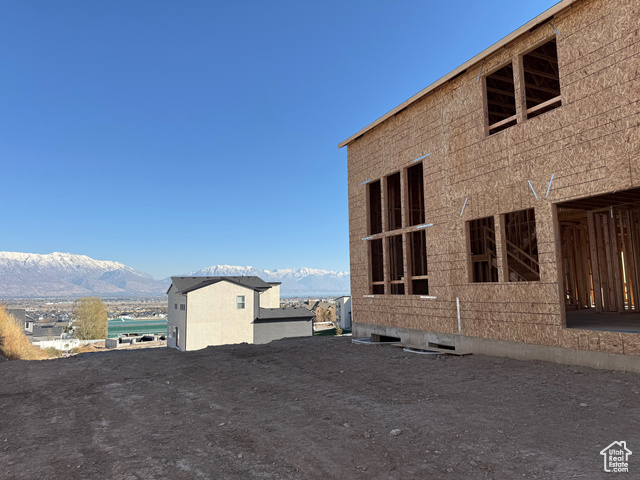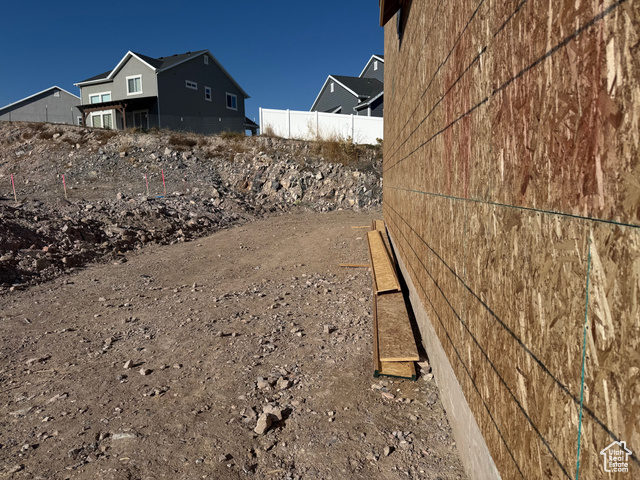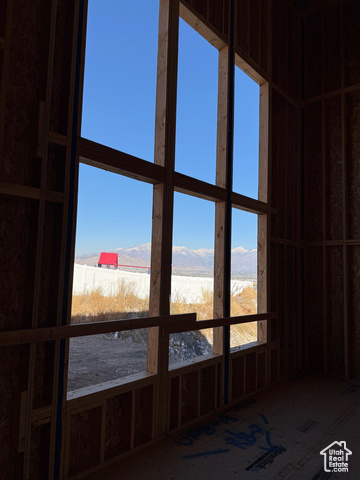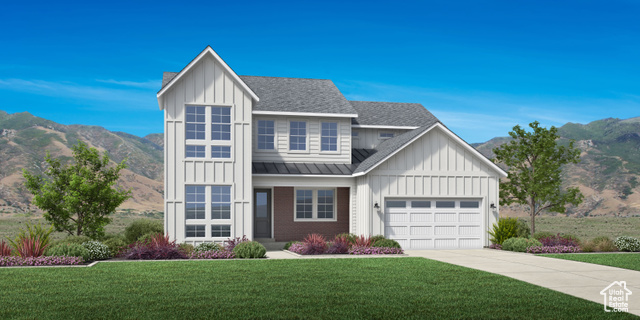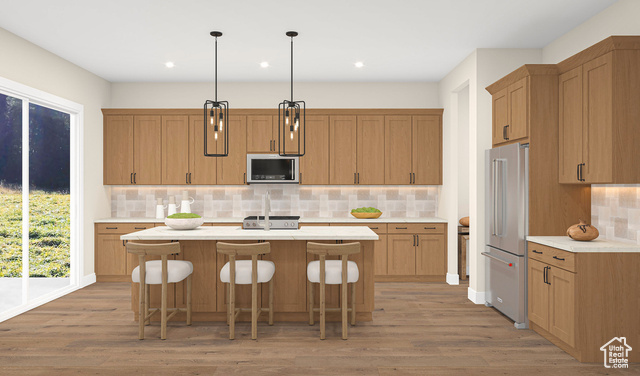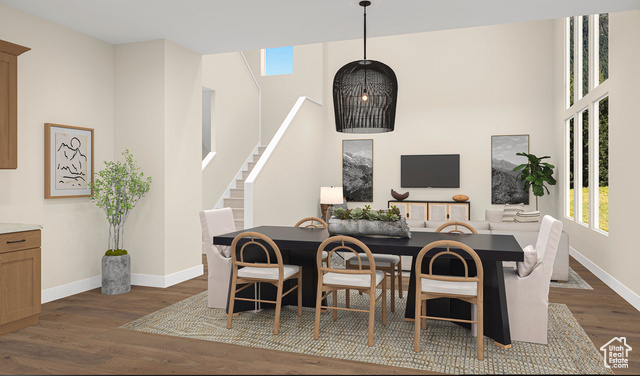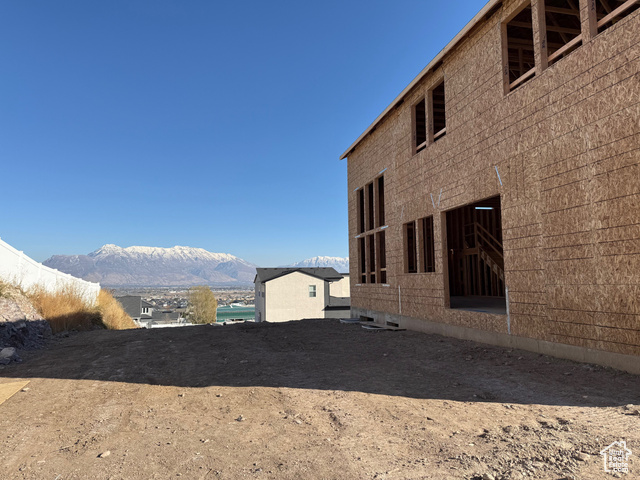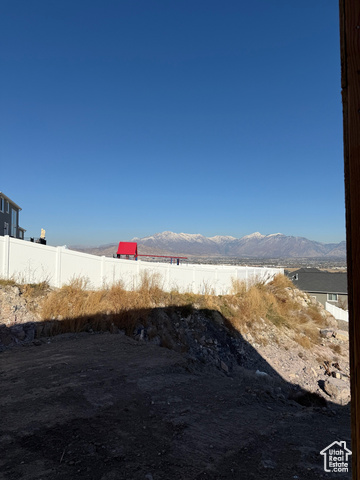About 1154 W GOSSAMER LN #10, Saratoga Springs, Utah 84045
New Luxury Home with finished basement. White Farmhouse exterior, 3 car tandem garage, soaring ceilings throughout, gourmet kitchen layout. with waterfall island and white stacked kitchen cabinets, upgraded flooring and more. Fireplace in family room, main floor guest suite, 2nd floor loft, 2 laundry hookups, backyard views. This home has it all. Price shown is after all incentives. Completion scheduled for May/June 2025.
Features
of 1154 W GOSSAMER LN #10, Saratoga Springs, Utah 84045
Forced Air, >= 95% Efficiency
Central Air
Full
Asphalt
6
2333
Community Information
of 1154 W GOSSAMER LN #10, Saratoga Springs, Utah 84045
Utah
Utah
Saratoga Springs
84045
1154 W GOSSAMER LN #10
Alpine
Thunder Ridge
South
Vista Heights Middle School
0
W112° 3' 22''
N40° 22' 15.3''
No
Yes
2333
Amenities
of 1154 W GOSSAMER LN #10, Saratoga Springs, Utah 84045
Microwave, Range Hood
Pets Permitted, Biking Trails, Picnic Area, Playground
Natural Gas Connected,Electricity Connected,Sewer
Brick,Stucco
Sliding Glass Doors, Double Pane Windows, Patio: Open
1
Curb & Gutter, Sidewalks, Road: Paved, Sprinkler: Auto-part
Carpet
Bath: Master, Bath: Sep. Tub/shower, Closet: Walk-in, Den/office, Disposal, Great Room, Range: Countertop, Range: Gas, Vaulted Ceilings, Instantaneous Hot Water, Granite Countertops, Kitchen: Updated, Silestone Countertops
Stories: 2
18/10/2024 00:04:16
2333
Additional information
of 1154 W GOSSAMER LN #10, Saratoga Springs, Utah 84045
Toll Brothers Real Estate, Inc.
$1
Cash,conventional,fha,va Loan
Yes
$80
Monthly
2333

- Tanisia Davis
- 385-208-2710
- 3852082710
-
davis@bbbrealestate.com
Residential - Single Family Residence
1154 W GOSSAMER LN #10, Saratoga Springs, Utah 84045
6 Bedrooms
6 Bathrooms
4,333 Sqft
$939,995
MLS # 2029810
Basic Details
Days On Market :
88
Price : $939,995
Year Built : 2024
Square Footage : 4,333 Sqft
Bedrooms : 6
Bathrooms : 6
Lot Area : 0.23 Acre
MLS # : 2029810
Zoning : Single-Family
Property Type : Residential
Listing Type : Single Family Residence
Bathrooms Full : 5
Half Bathrooms : 1
Garage Spaces : 3
StandardStatus Active

