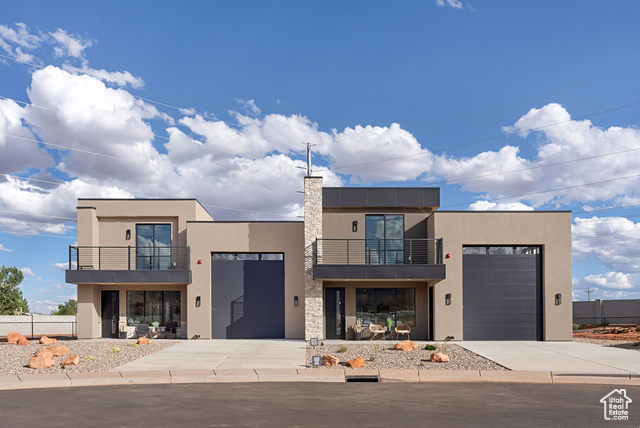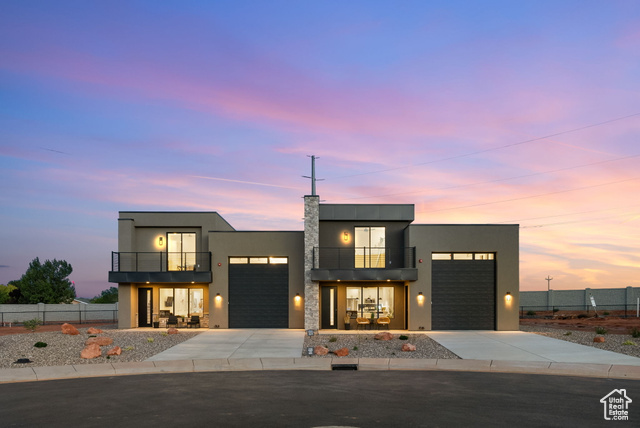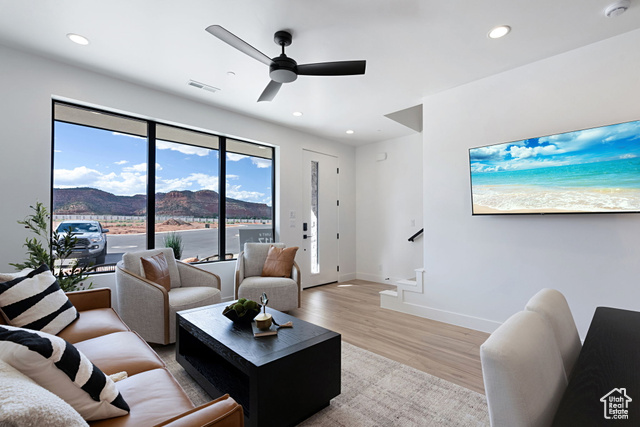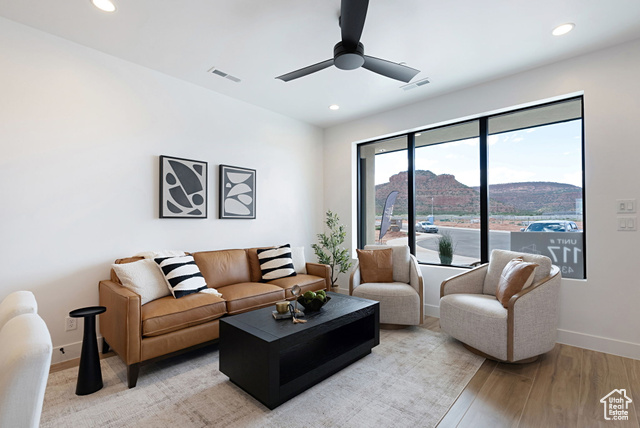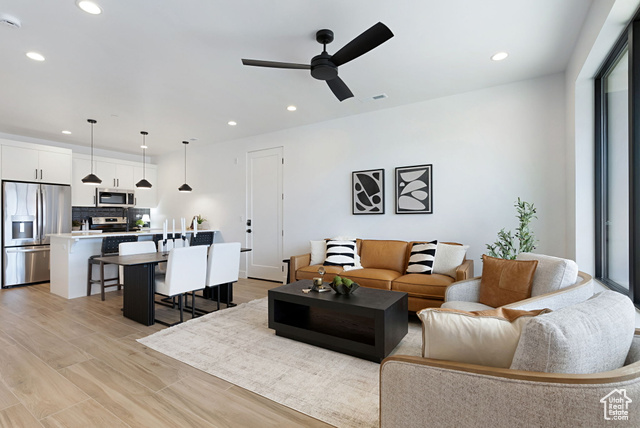About 400 S MOKI DR #H-1, Kanab, Utah 84741
Short term rental approved tonwnhome with attached 60 ft RV Garage. 3 bedroom, 3.5 bath, 2 laundry rooms… one on each floor, loft, 2 X 6 construction. Commercial grade fire sprinkler throughout. 14 foot garage door, heated and air conditioned garage, trailer clean out inside the garage,, water source. You can store your toys and lock it p tight so while you are away you can short term rental the townhome. Gated, 2 pools, hot tub, pickle ball courts, and playground, as well as new walking trails and community backs to BLM.
Features
of 400 S MOKI DR #H-1, Kanab, Utah 84741
Heated, In Ground, Gunite
Forced Air, Electric
Central Air
Slab
Valley, Mountain(s), View: Red Rock
Membrane, Flat
6
4835
Community Information
of 400 S MOKI DR #H-1, Kanab, Utah 84741
Utah
Kane
Kanab
84741
400 S MOKI DR #H-1
Kane
Kanab
North
Kanab
0
W113° 28' 25.3''
N37° 2' 50.9''
No
Yes
4835
Amenities
of 400 S MOKI DR #H-1, Kanab, Utah 84741
Ceiling Fan, Microwave, Refrigerator
Pets Permitted, Gated, Playground, Pool, Spa/hot Tub
Natural Gas Not Available,Electricity Connected,Se
Stone,Stucco
Patio: Covered, Sliding Glass Doors, Double Pane Windows, Lighting, Balcony, Patio: Open, Porch: Open
Fenced: Full, View: Mountain, View: Valley, Curb & Gutter, Sidewalks, Cul-de-sac, Road: Paved, View: Red Rock, Drip Irrigation: Auto-full
Carpet,Tile
Closet: Walk-in, Disposal, Range/oven: Free Stdng.
Townhouse; Row-end
18/10/2024 05:47:31
4835
Additional information
of 400 S MOKI DR #H-1, Kanab, Utah 84741
Distinction Real Estate
$500
Cash,conventional,exchange
Yes
$225
Monthly
4835

- Tanisia Davis
- 385-208-2710
- 3852082710
-
davis@bbbrealestate.com
Residential - Townhouse
400 S MOKI DR #H-1, Kanab, Utah 84741
3 Bedrooms
4 Bathrooms
1,838 Sqft
$826,400
MLS # 2029851
Basic Details
Days On Market :
88
Price : $826,400
Year Built : 2024
Square Footage : 1,838 Sqft
Bedrooms : 3
Bathrooms : 4
Lot Area : 0.05 Acre
MLS # : 2029851
Zoning : Short Term Rental Allowed
Property Type : Residential
Listing Type : Townhouse
Bathrooms Full : 1
Bathrooms Three Quarter : 2
Half Bathrooms : 1
Garage Spaces : 6
StandardStatus Pending

