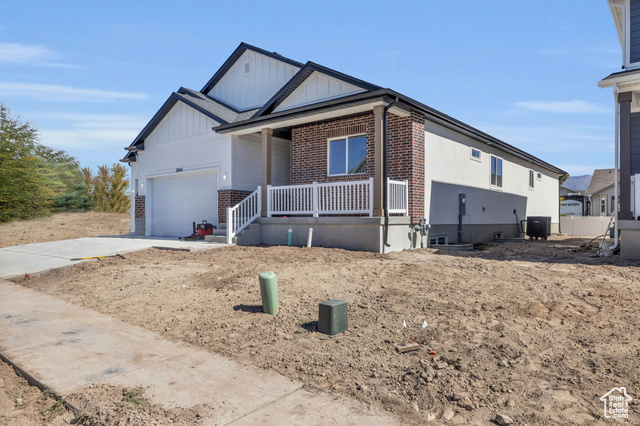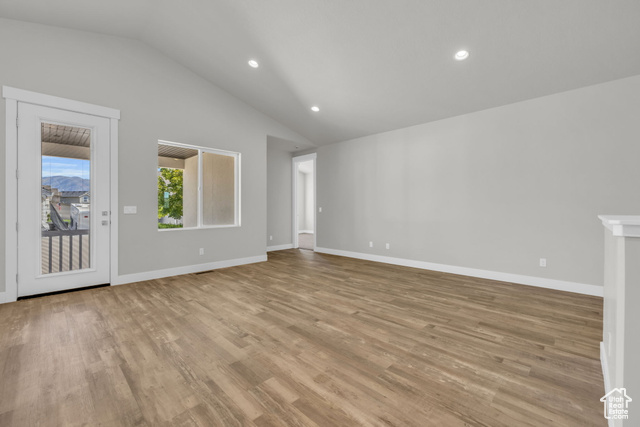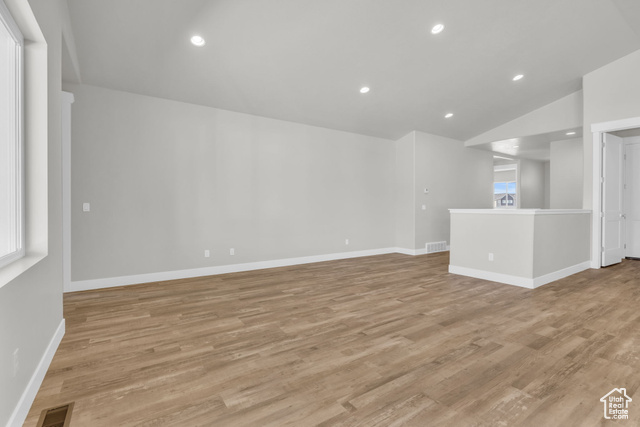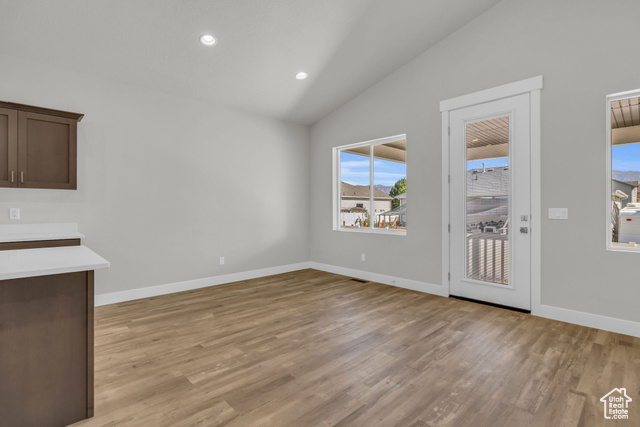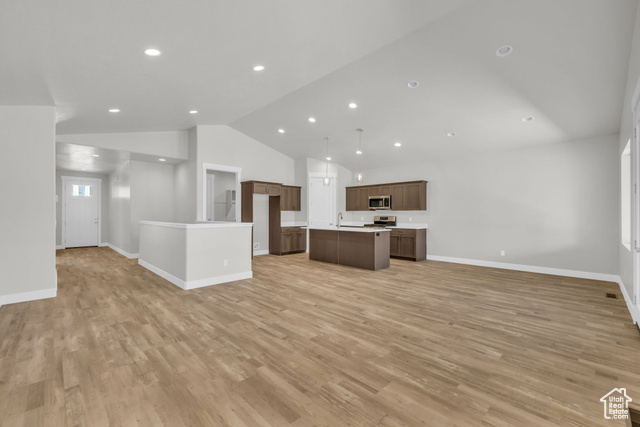About 1664 W 2770 S #129, Syracuse, Utah 84075
To be built! Estimated completion is June 2025. Still time to pick out selections. The “Ryan” floorplan includes a 21′ x 14′ covered patio and a walkout basement. Vaulted ceilings in the family room and primary bedroom. This home will feature soft close cabinets, quartz countertops, LVP flooring, and 8′ tall doors. Front yard landscaping included. *Pictures are of same floorplan and may depict different finishes*
Features
of 1664 W 2770 S #129, Syracuse, Utah 84075
Forced Air
Central Air
Full, Entrance
Asphalt
2
1758
Community Information
of 1664 W 2770 S #129, Syracuse, Utah 84075
Utah
Davis
Syracuse
84075
1664 W 2770 S #129
Davis
Cook
Silos At Riverbend
North
Legacy
0
W113° 56' 30.9''
N41° 4' 24.3''
No
Yes
1758
Amenities
of 1664 W 2770 S #129, Syracuse, Utah 84075
Microwave
Pets Permitted, Playground
Natural Gas Connected,Electricity Connected,Sewer
Stucco,Cement Siding
Patio: Covered, Basement Entrance
Fenced: Part, Sprinkler: Auto-part
Carpet
Bath: Sep. Tub/shower, Closet: Walk-in, Vaulted Ceilings
Rambler/ranch
22/10/2024 20:32:43
1758
Additional information
of 1664 W 2770 S #129, Syracuse, Utah 84075
RE/MAX Associates
$1
Cash,conventional,fha,va Loan
Yes
$20
Monthly
1758

- Tanisia Davis
- 385-208-2710
- 3852082710
-
davis@bbbrealestate.com
Residential - Single Family Residence
1664 W 2770 S #129, Syracuse, Utah 84075
3 Bedrooms
2 Bathrooms
3,780 Sqft
$617,900
MLS # 2030385
Basic Details
Days On Market :
84
Price : $617,900
Year Built : 2025
Square Footage : 3,780 Sqft
Bedrooms : 3
Bathrooms : 2
Lot Area : 0.18 Acre
MLS # : 2030385
Zoning : Single-Family
Property Type : Residential
Listing Type : Single Family Residence
Bathrooms Full : 1
Bathrooms Three Quarter : 1
Half Bathrooms : 0
Garage Spaces : 2
StandardStatus Pending

