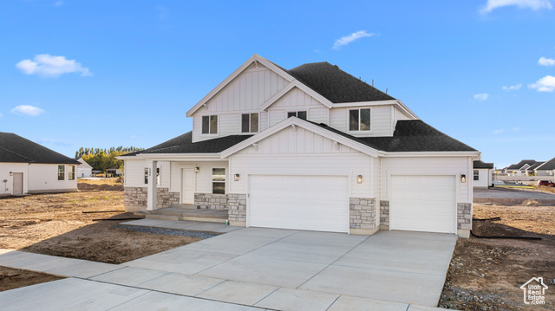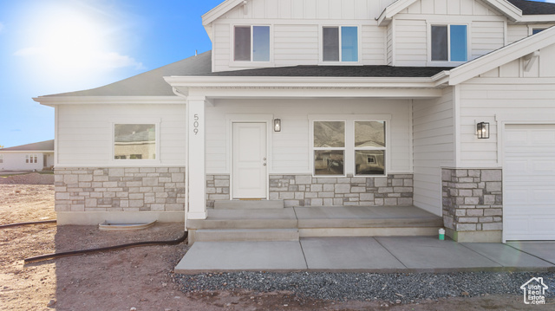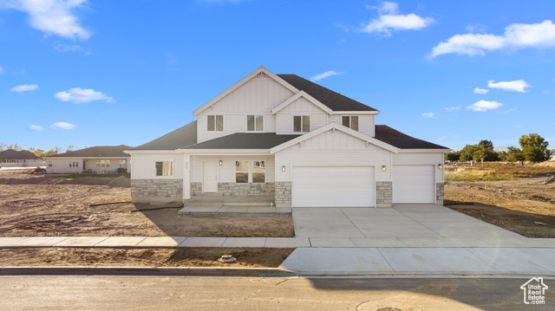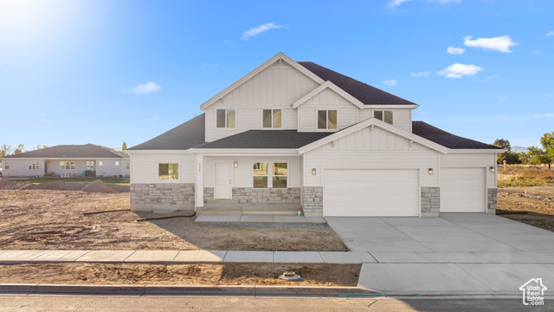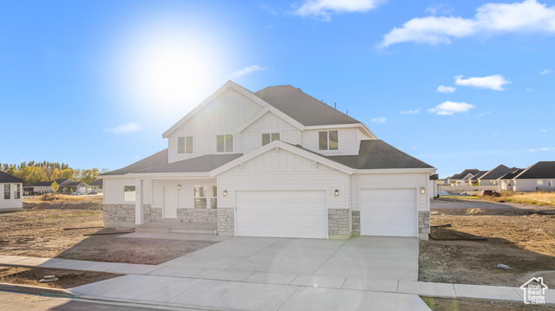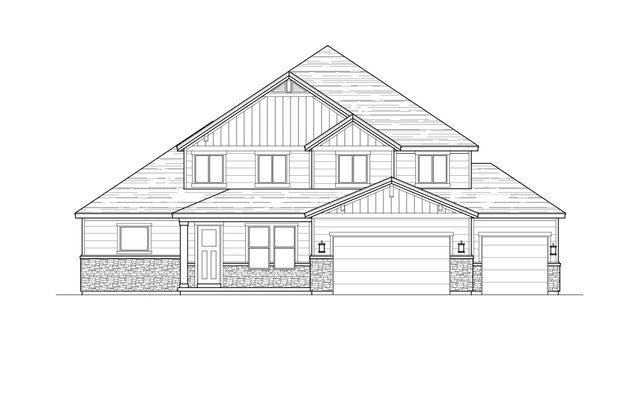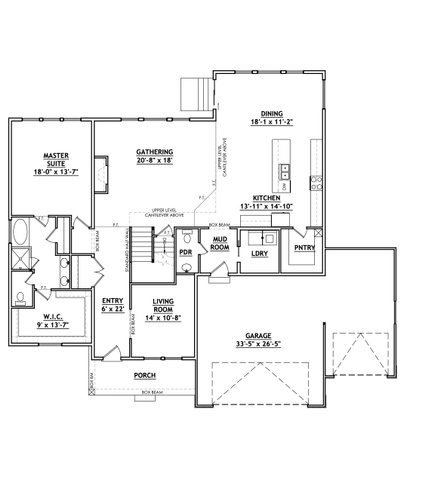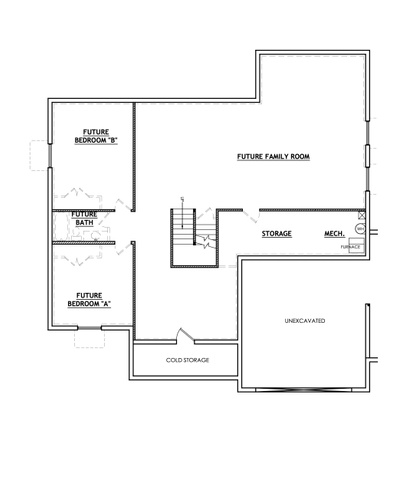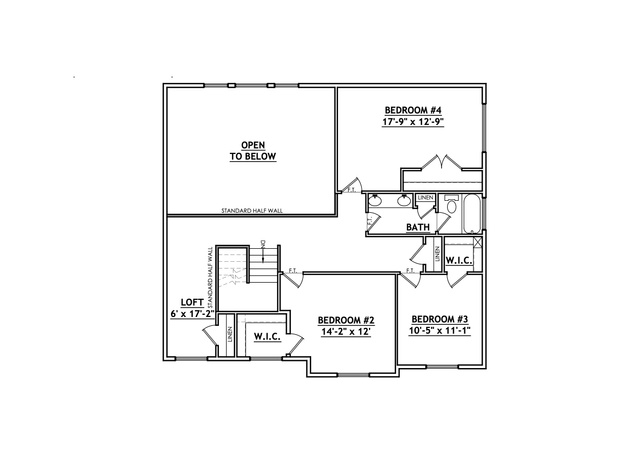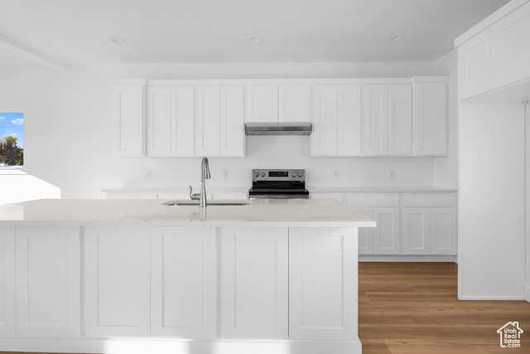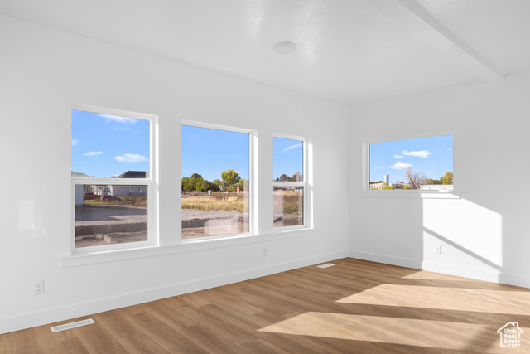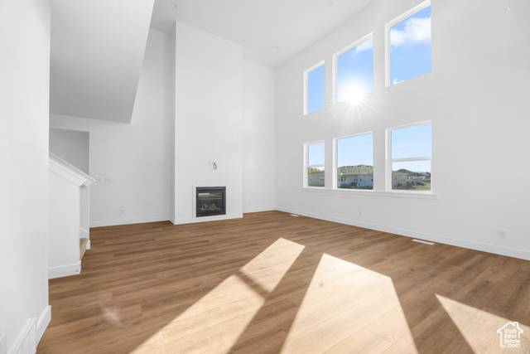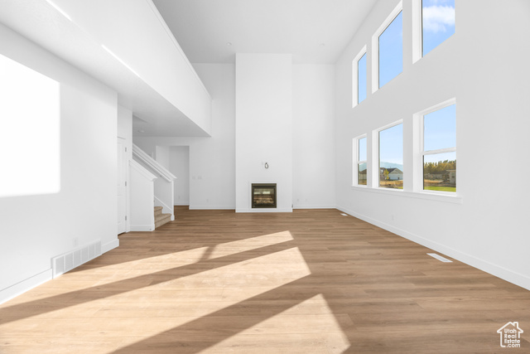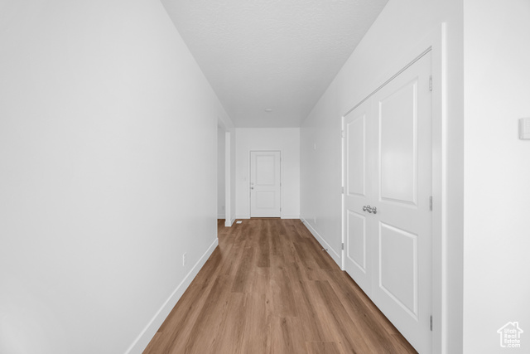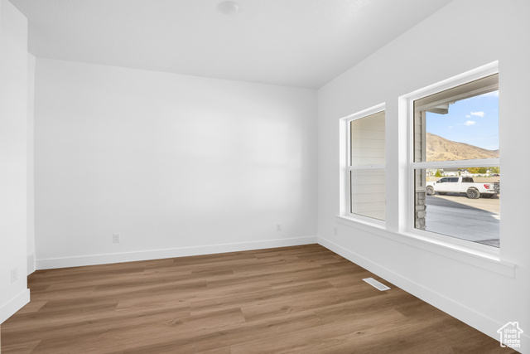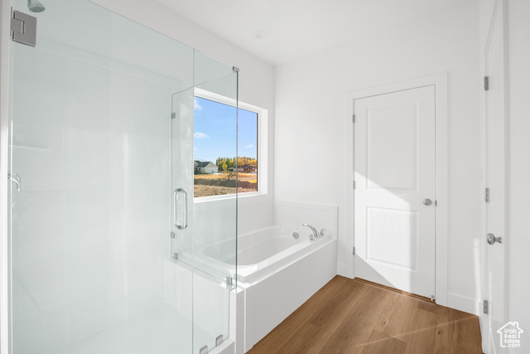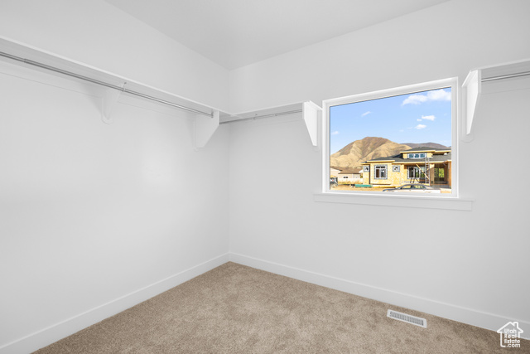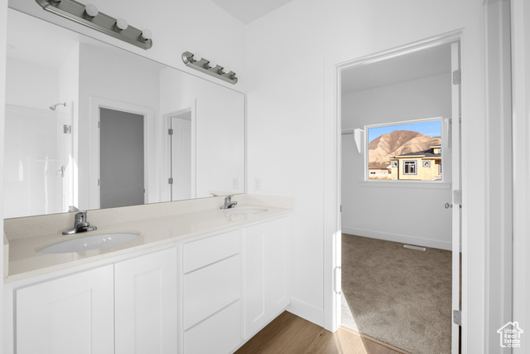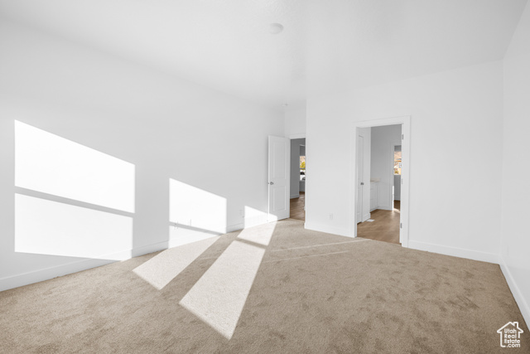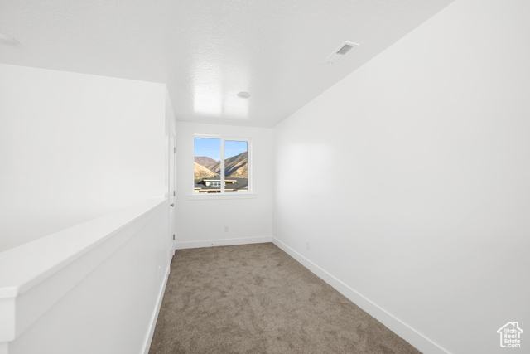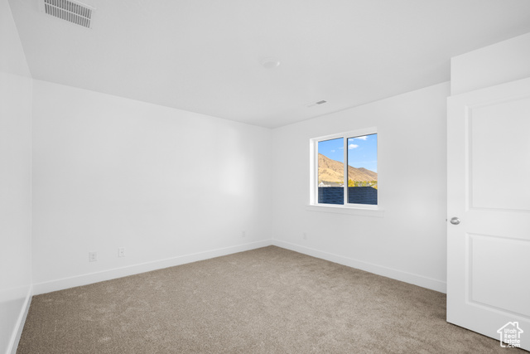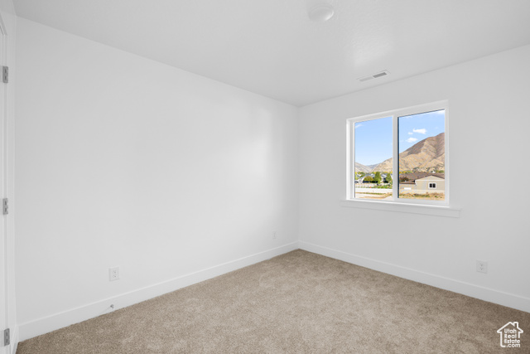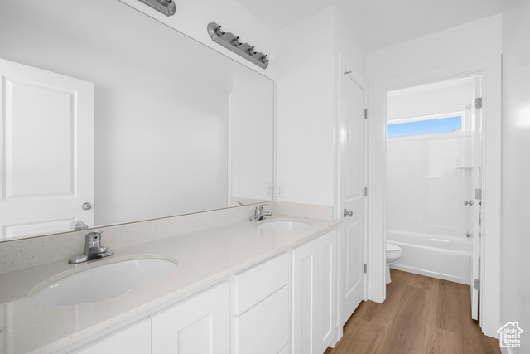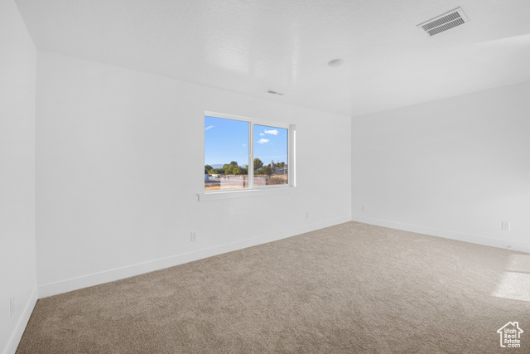About 509 N 1150 W #47, Mapleton, Utah 84664
This is our Hildale floor plan, it’s move-in ready. Home offers 4 bedrooms, 2.5 bathrooms, open floor plan with spacious owners suite. Walk in closet, 3 car garage with room for RV parking. Home is located in quiet neighborhood.
Features
of 509 N 1150 W #47, Mapleton, Utah 84664
Forced Air, Gas: Central, >= 95% Efficiency
Central Air
Full
Mountain(s)
Asphalt
3
2131
Community Information
of 509 N 1150 W #47, Mapleton, Utah 84664
Utah
Utah
Mapleton
84664
509 N 1150 W #47
Nebo
Maple Ridge
Chateau Foret
Mapleton Jr
0
W112° 24' 26''
N40° 8' 6.9''
No
Yes
2131
Amenities
of 509 N 1150 W #47, Mapleton, Utah 84664
Natural Gas Connected,Electricity Connected,Sewer
Stone,Stucco
View: Mountain, Curb & Gutter, Sidewalks, Road: Paved, Sprinkler: Auto-part
Carpet,Laminate
Bath: Master, Closet: Walk-in, Range: Gas
Rambler/ranch
22/10/2024 21:18:20
2131
Additional information
of 509 N 1150 W #47, Mapleton, Utah 84664
Salisbury Homes Real Estate LLC
$0
Cash,conventional,fha
No
$0
2131

- Tanisia Davis
- 385-208-2710
- 3852082710
-
davis@bbbrealestate.com
Residential - Single Family Residence
509 N 1150 W #47, Mapleton, Utah 84664
4 Bedrooms
3 Bathrooms
4,919 Sqft
$974,900
MLS # 2030401
Basic Details
Days On Market :
32
Price : $974,900
Year Built : 2024
Square Footage : 4,919 Sqft
Bedrooms : 4
Bathrooms : 3
Lot Area : 0.50 Acre
MLS # : 2030401
Property Type : Residential
Listing Type : Single Family Residence
Bathrooms Full : 2
Half Bathrooms : 1
Garage Spaces : 3
StandardStatus Active

