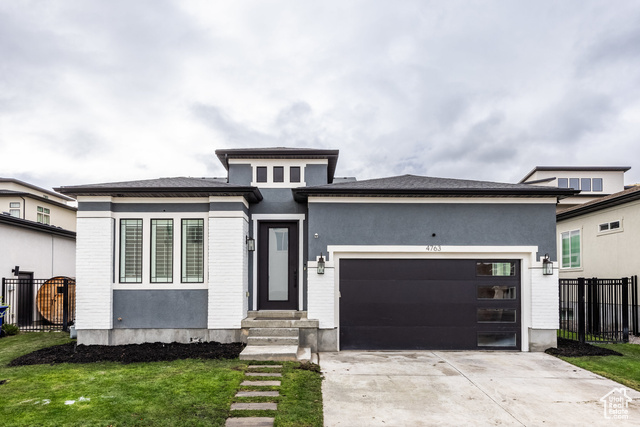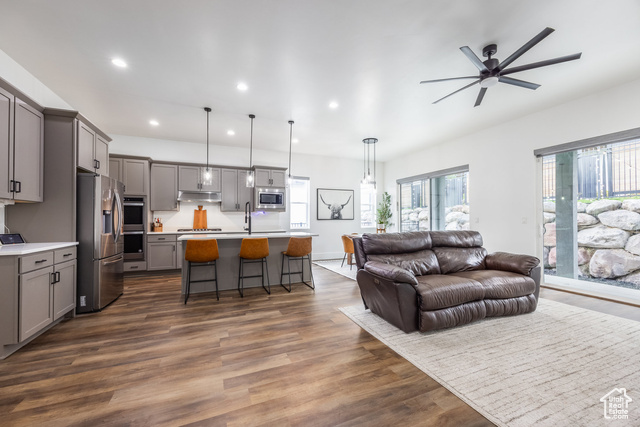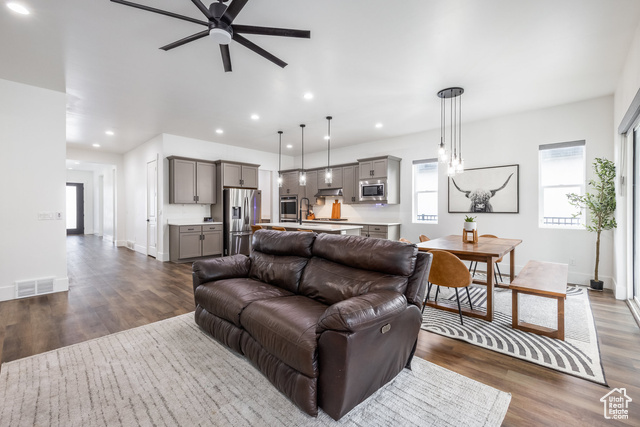Nestled in the exclusive Juniper Bend gated community, this Toll Brothers-built home offers luxury and privacy in a serene setting. The community boasts a large clubhouse, pool, spa, gym, and a sprawling park with lush green spaces. Inside, the chef’s kitchen is a culinary dream, featuring double ovens, a gas range, a large island, and all appliances included. The home’s cozy gas fireplace adds warmth, while the private backyard is ideal for relaxing in the hot tub. The master suite features a spacious walk-in closet and an impressive dual-head rain shower. The large family room in the basement is perfect for gatherings and is already plumbed for a second kitchen, offering even more flexibility. With double vanities in every bathroom, this home provides space and comfort for everyone.

- Tanisia Davis
- 385-208-2710
- 3852082710
-
davis@bbbrealestate.com






















































