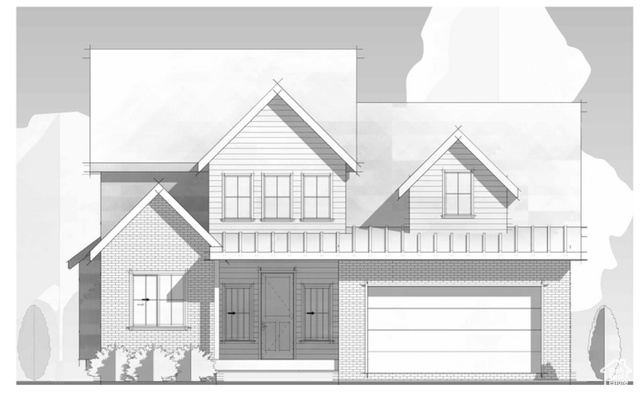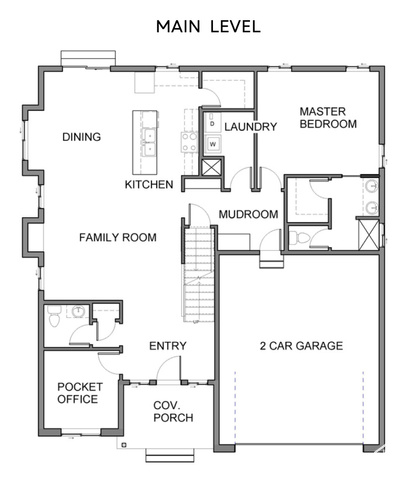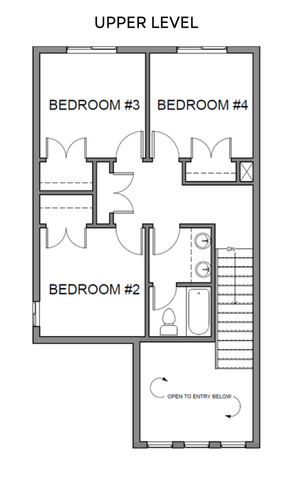Our Midland floor plan, designed with an open concepts to enhance your living experience. The 9-foot ceilings on the main floor add extra openness to the living area that includes a family room, dining area, and kitchen and a spacious primary suite. The beautiful kitchen includes 42″ upper cabinets, quartz countertops and island making the space ideal for family gatherings and entertaining. The upstairs features 3 additional bedrooms and bathroom. The neighborhood has abundant common area, minimizing yard maintenance while keeping a comfortable neighborhood feel. The spacious park includes pickleball, pavilion, and playground. Home price includes common area landscaping and backyard fence. Taxes based on lot value only. Sq. ft. as per builder’s plan. Buyer & BB to verify all information

- Tanisia Davis
- 385-208-2710
- 3852082710
-
davis@bbbrealestate.com





