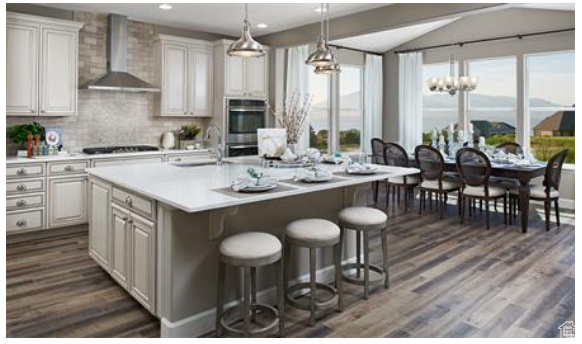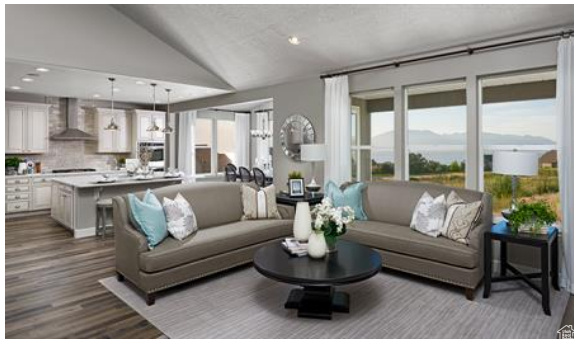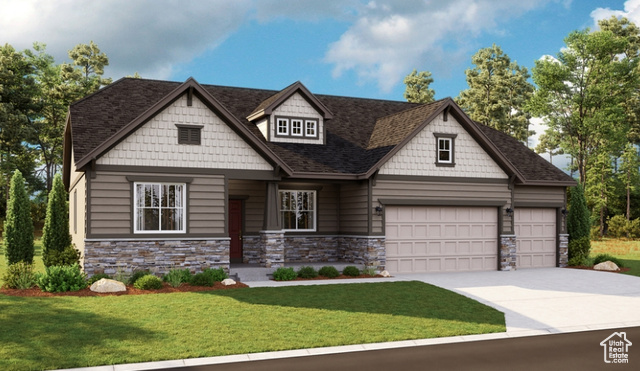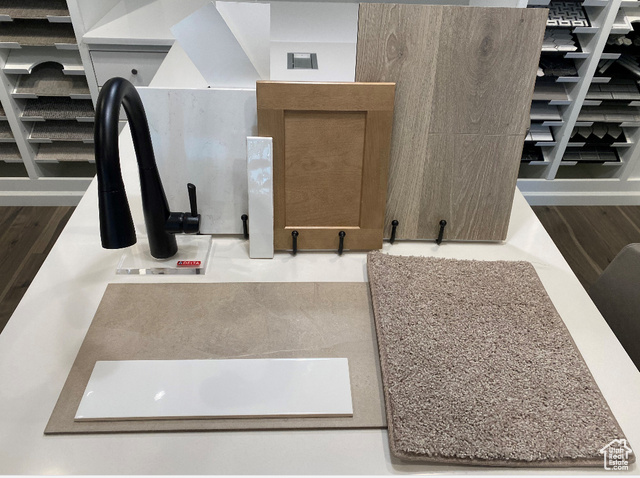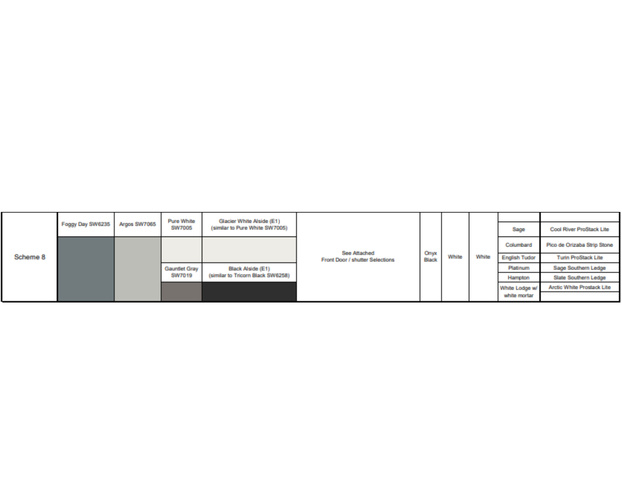***Ask us about our financial incentives!** Welcome Home! A charming covered front porch welcomes guests to the ranch-style Helena plan. This home has too many extras to list here. Construction has started! Interior finishes have been professionally selected by our Home Galley designers. Inside, you’ll find a spacious great room, sunroom, covered patio and thoughtfully designed gourmet kitchen with a walk-in pantry, center island and breakfast nook. The lavish primary suite boasts an immense walk-in closet, oversized shower and is separated from two additional bedrooms for privacy. Other highlights include a convenient powder room, an unfinished basement and a 3-car garage. This home also offers airy 9′ ceilings, 8′ interior doors and an 8′ front door; 9′ foundation walls and much more!! Visit today! Contact us today for more information or to schedule your tour! Estimated completion date: FEBRUARY

- Tanisia Davis
- 385-208-2710
- 3852082710
-
davis@bbbrealestate.com

