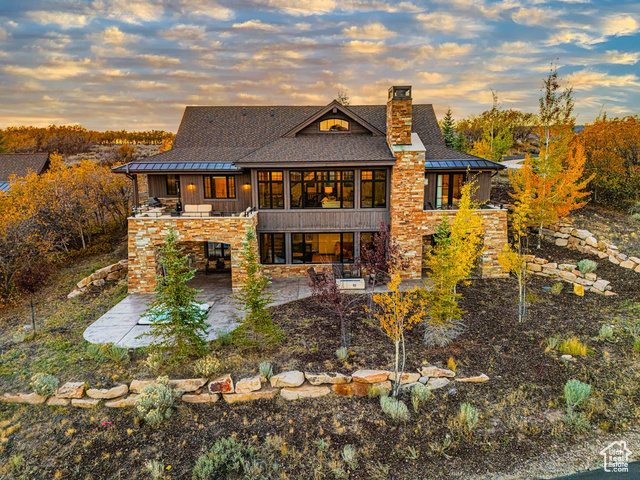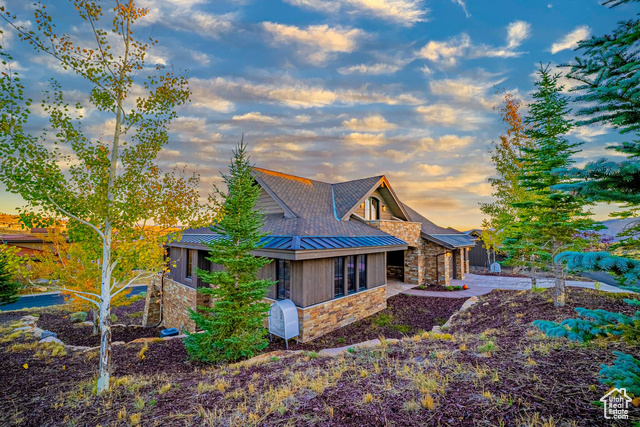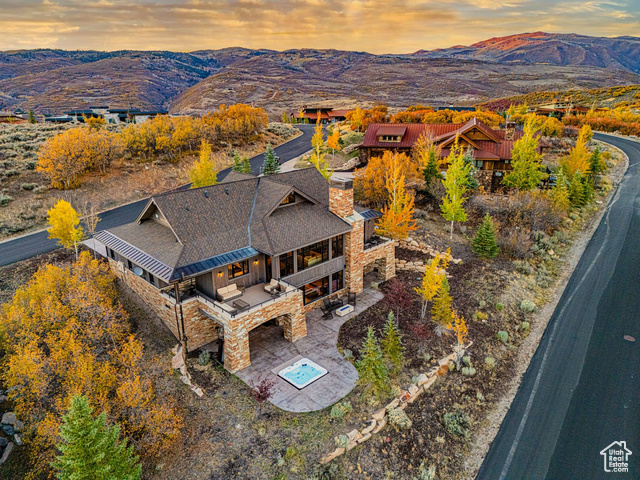This beautifully furnished, four-bedroom home in Promontory’s Dye Course Cabins combines rustic mountain elements with refined luxury. Built in 2016, the residence spans 4,250 square feet and offers a thoughtful combination of elegant design and functional living. The main level features a spacious great room with floor-to-ceiling stone fireplaces and Salty Fir wood beams, setting the tone for a warm and inviting atmosphere. A well-equipped chef’s kitchen with panel-front Viking appliances and custom cabinetry seamlessly connects to the dining area. Step out to an expansive deck from here, perfect for outdoor gatherings and enjoying the mountain views from sunrise to sunset. This level also includes a luxurious primary suite with its tranquil retreat and a convenient mud/laundry room designed for easy everyday living. Upstairs, a versatile loft with a private balcony offers flexible space-whether for visitors or a serene home office. On the lower level, an additional living room provides ample space for relaxation and entertainment. Three more bedrooms and a second laundry room make this floor ideal for hosting guests and creating a comfortable environment. The walkout patio enhances outdoor living with an in-ground hot tub and fire pit, creating a wonderful space to unwind in the beautiful surroundings. The home’s open-concept design and high-end finishes reflect sophistication, while the carefully crafted indoor and outdoor areas provide excellent settings for gathering and relaxation. An attached two-car garage and HOA-managed landscaping and snow removal offer the convenience of a low-maintenance lifestyle, letting you enjoy all that Promontory has to offer.

- Tanisia Davis
- 385-208-2710
- 3852082710
-
davis@bbbrealestate.com


























































