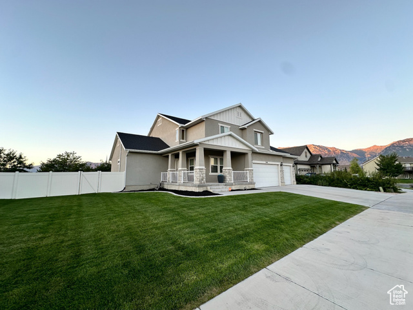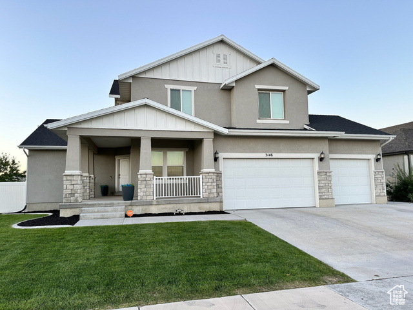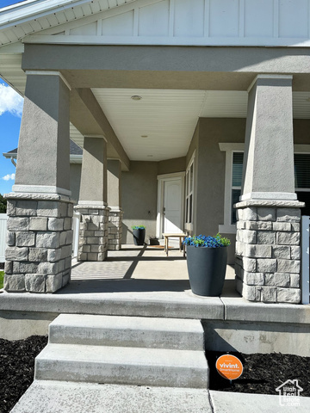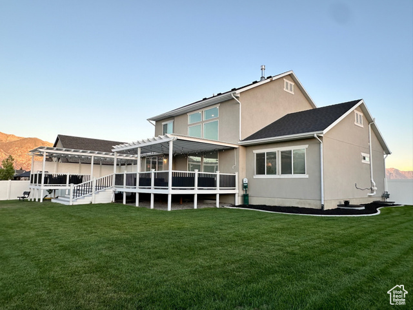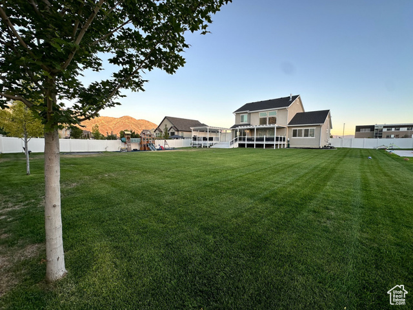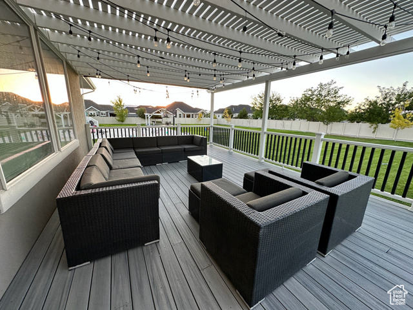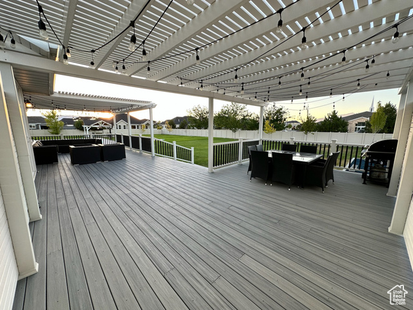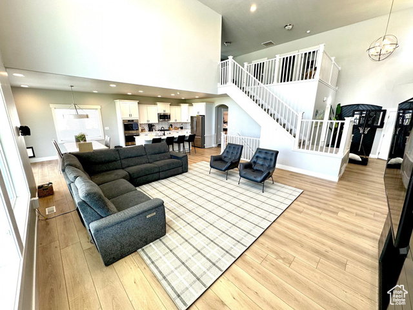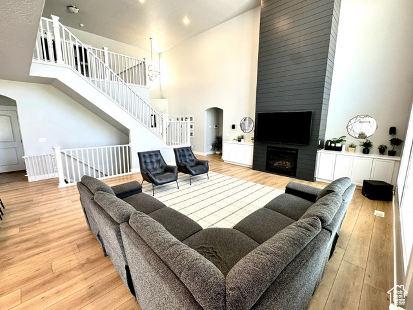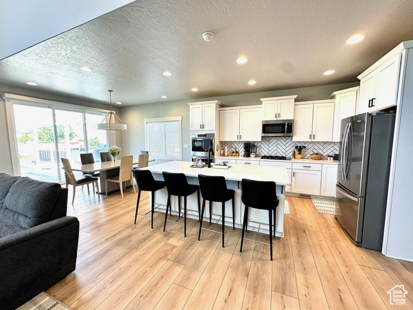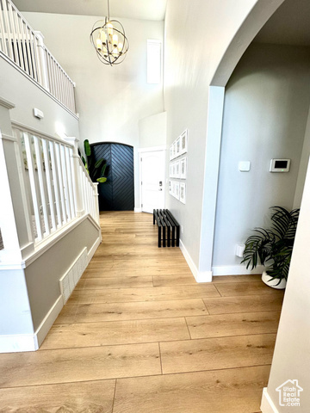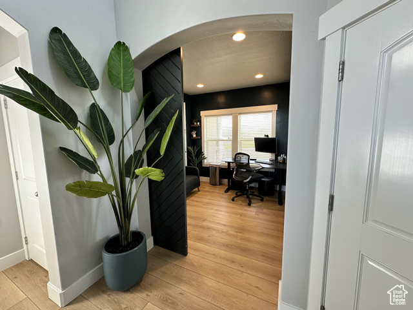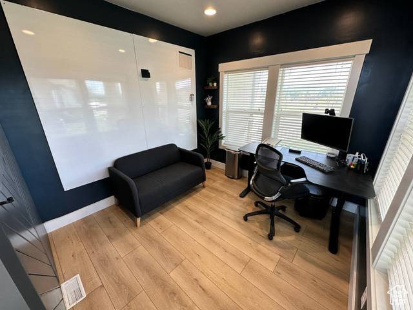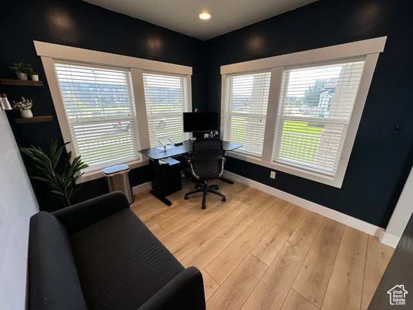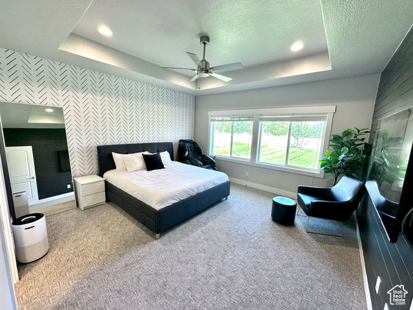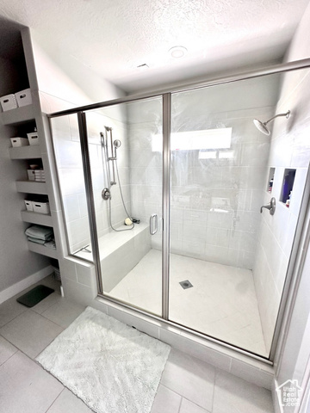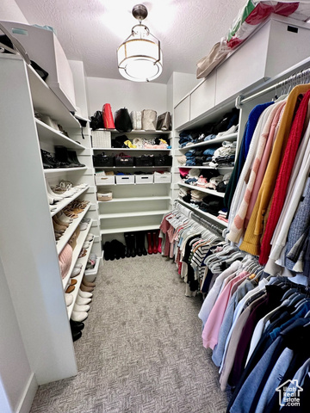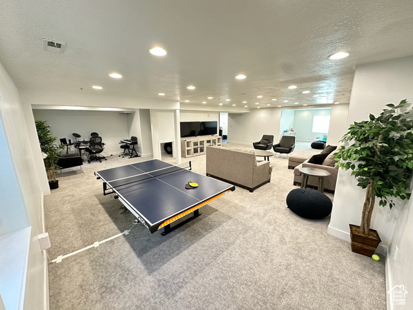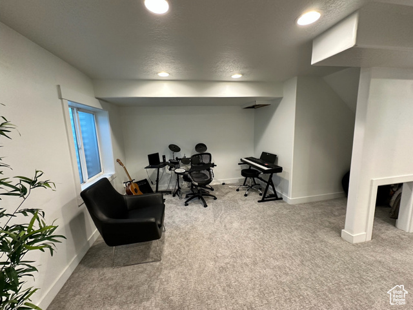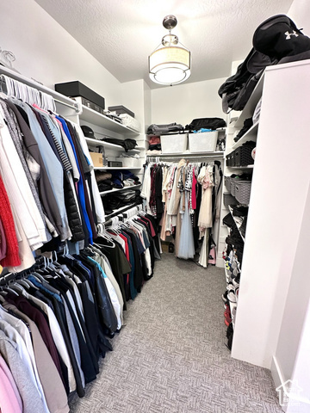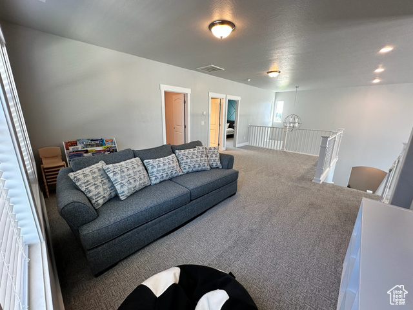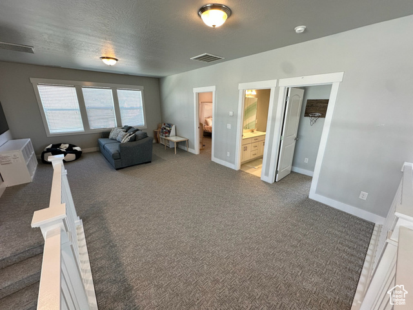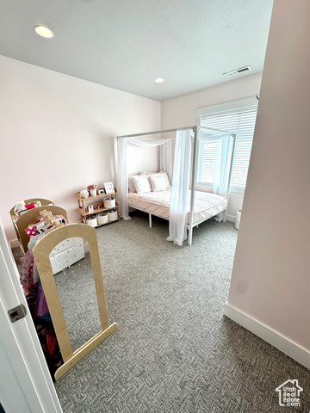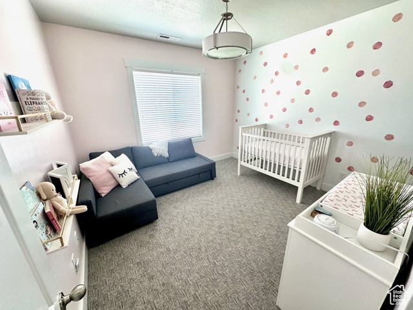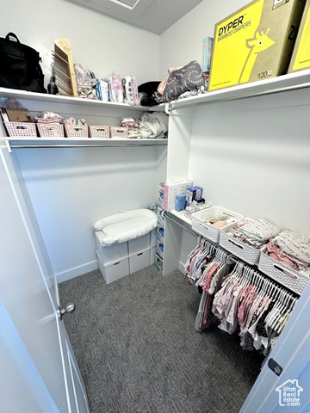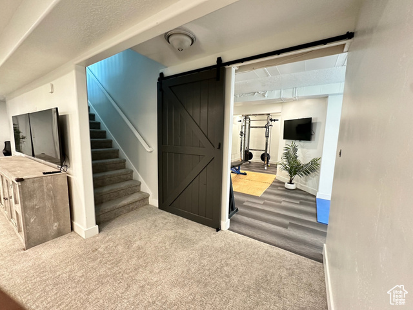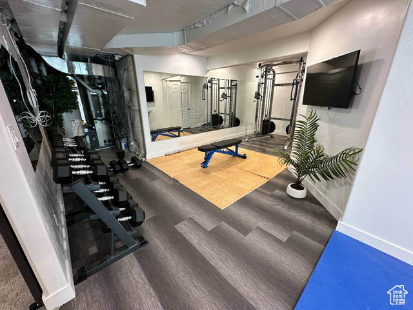4,827 sq ft Main: 1786 2nd: 971 Basement: 2070 Lot: 0.43 acres Bedrooms: 5 Bathrooms: 3 Full, 1 Half Grand Family Room: Size: Over 20′ x 20′ Ceiling Height: 19 feet Large windows with mountain views Built-in cabinets Shiplap fireplace Kitchen: Huge island Double ovens Premium cabinetry Loft: Ideal playroom, work area Ceilings: 9-foot ceilings on both the main and second floors Basement: Fully finished Large gym area for weights and cardio equipment 3 Car Garage: Tile flooring, textured and painted walls Upgraded lighting Insulated Heat and air system Backyard: Huge deck / pergolas Trampoline Playset Smartphone controlled sprinklers Separate heat and air system for the second floor Zoned system for the main floor and basement Trim Lights Ivory Homes, the original builder, currently charges over $1.2 million for the same floor plan, excluding many of these upgrades.

- Tanisia Davis
- 385-208-2710
- 3852082710
-
davis@bbbrealestate.com

