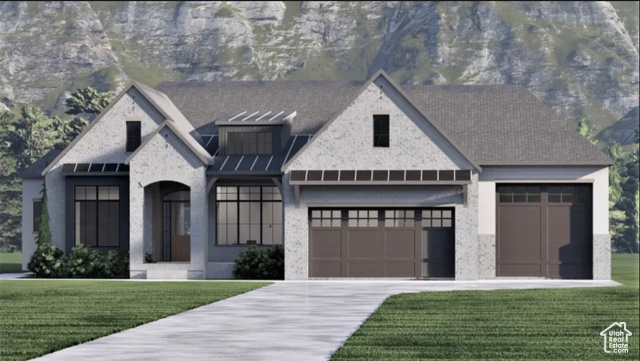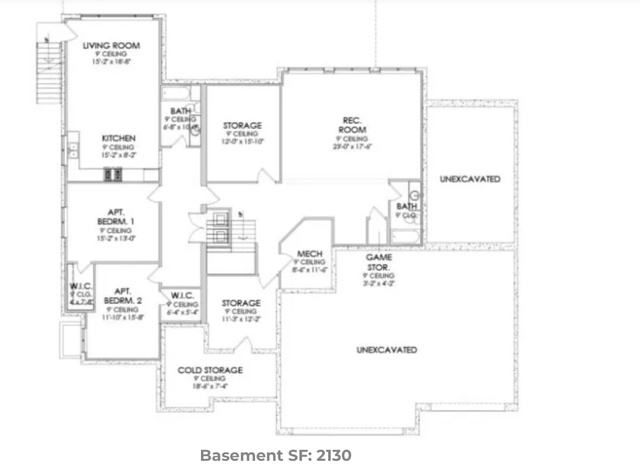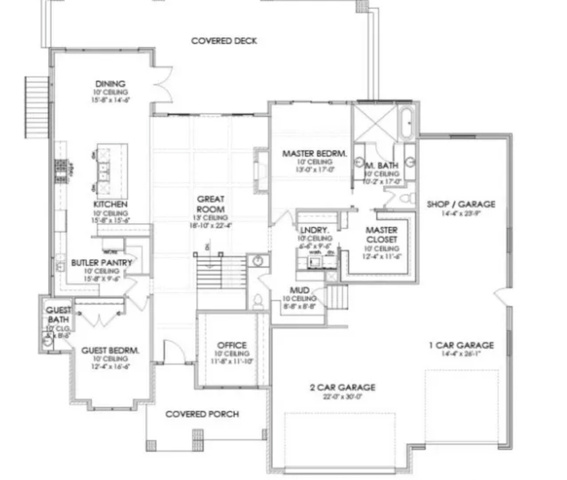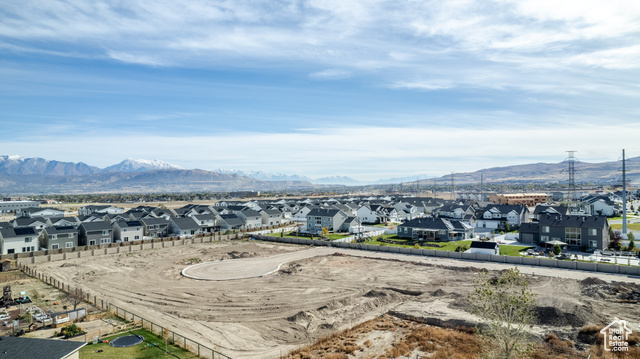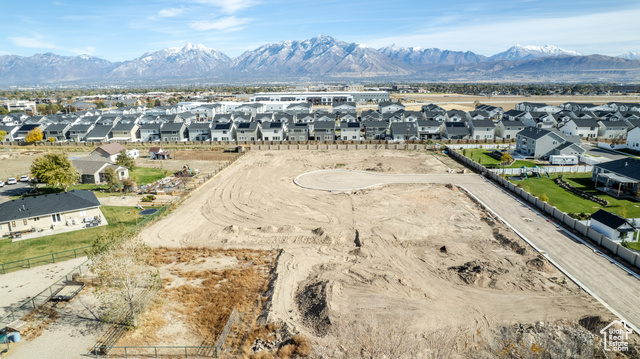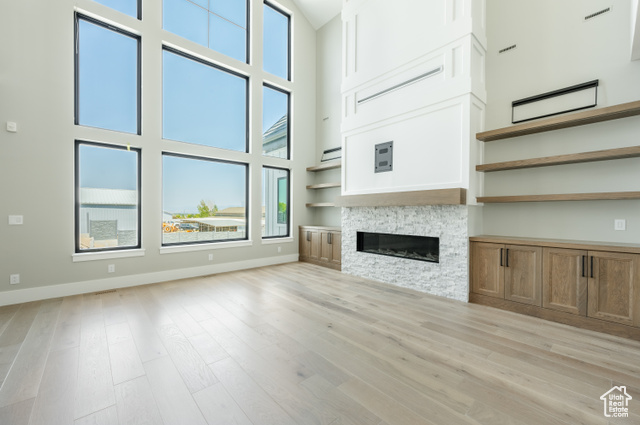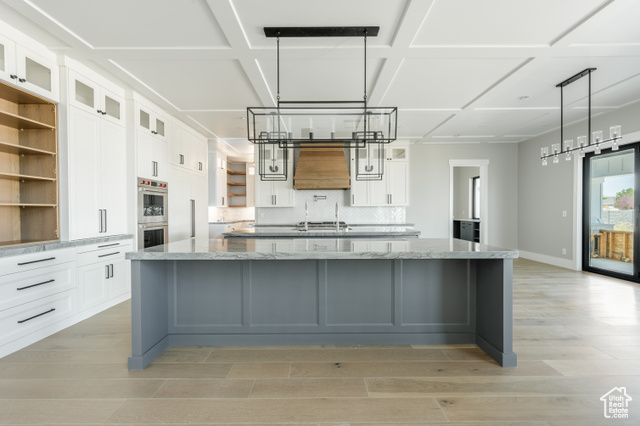About 4328 W HAREVEST LN #3, Riverton, Utah 84096
Build this plan, choose a different plan or design from scratch. You will love our one of a kind full disclosure building process. Straight forward cost of labor + cost of material + percentage build fee. any savings passed directly through. If we save $$ you save $$. Pick everything from plan to finishes. Know all the details of your home through upfront bidding. Photos are examples of how homes could be finished and are not necessarily included in the final price. Coordinate for the subdivision can be accessed off 12747 S Sunday Drive Riverton Utah. Optional Walk out basement and ADU in basement.
Features
of 4328 W HAREVEST LN #3, Riverton, Utah 84096
Forced Air, Gas: Central, >= 95% Efficiency
Central Air
Daylight
Mountain(s)
Asphalt
Covered
4
3278
Community Information
of 4328 W HAREVEST LN #3, Riverton, Utah 84096
Utah
Salt Lake
Riverton
84096
4328 W HAREVEST LN #3
Jordan
Rose Creek
South
South Hills
0
W112° 4' 2.1''
N40° 31' 31.1''
No
Yes
3278
Amenities
of 4328 W HAREVEST LN #3, Riverton, Utah 84096
Single Level Living
Ceiling Fan, Microwave, Range Hood, Water Softener Owned
Brick,Stucco,Cement Siding
Patio: Covered, Sliding Glass Doors, Entry (foyer), Lighting
1
View: Mountain, Corner Lot, Curb & Gutter, Sidewalks, Fenced: Part, Cul-de-sac, Road: Paved
Carpet,Tile
Bath: Master, Bath: Sep. Tub/shower, Closet: Walk-in, Gas Log, Oven: Double, Range: Countertop, Range: Gas, Granite Countertops
Rambler/ranch
06/11/2024 20:37:53
3278
Additional information
of 4328 W HAREVEST LN #3, Riverton, Utah 84096
Fathom Realty (Union Park)
$1
Cash,conventional,va Loan
No
$0
3278

- Tanisia Davis
- 385-208-2710
- 3852082710
-
davis@bbbrealestate.com
Residential - Single Family Residence
4328 W HAREVEST LN #3, Riverton, Utah 84096
2 Bedrooms
3 Bathrooms
4,920 Sqft
$1,500,000
MLS # 2032864
Basic Details
Days On Market :
15
Price : $1,500,000
Year Built : 2024
Square Footage : 4,920 Sqft
Bedrooms : 2
Bathrooms : 3
Lot Area : 0.51 Acre
MLS # : 2032864
Zoning : Single-Family
Property Type : Residential
Listing Type : Single Family Residence
Bathrooms Full : 2
Half Bathrooms : 1
Garage Spaces : 4
StandardStatus Active

