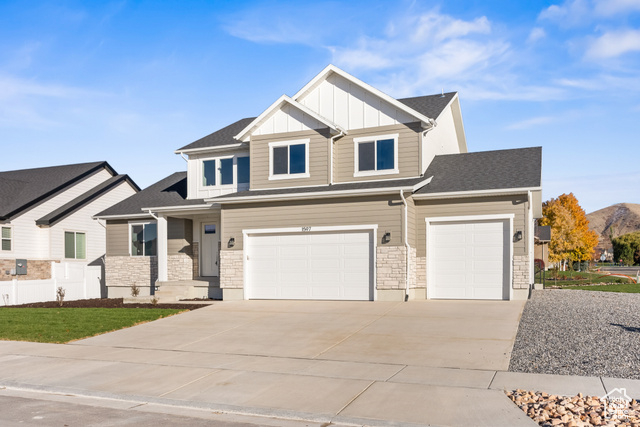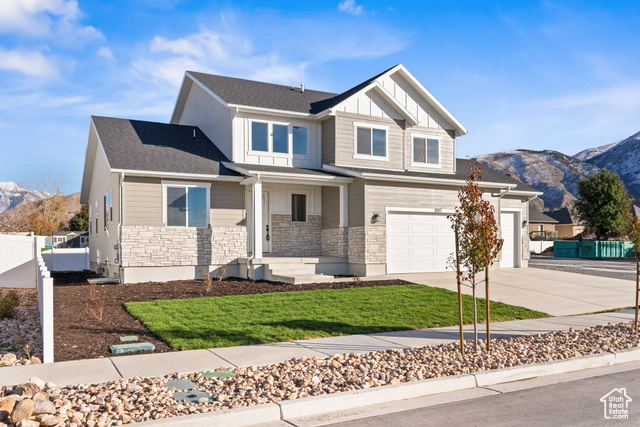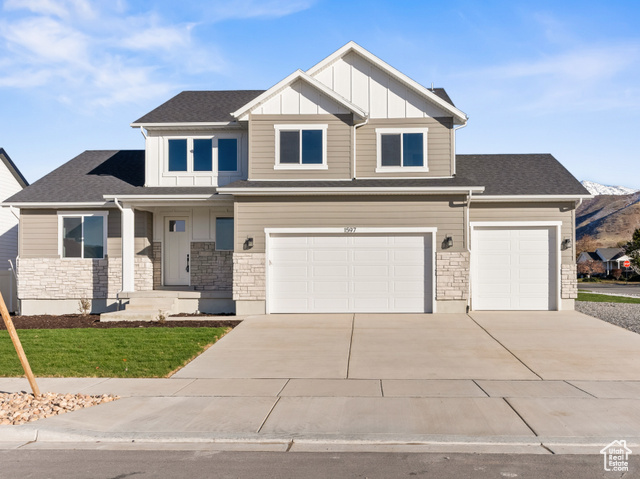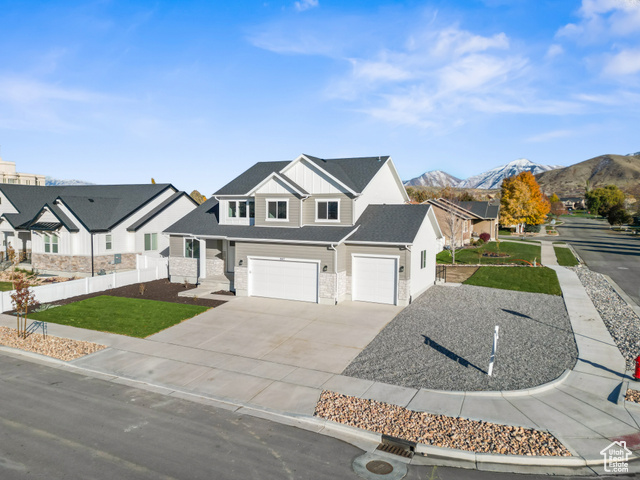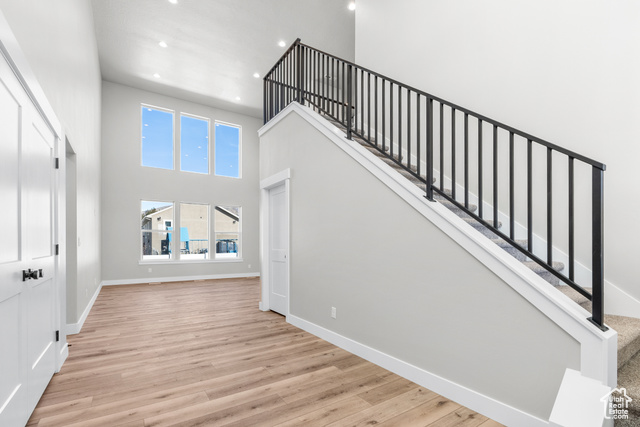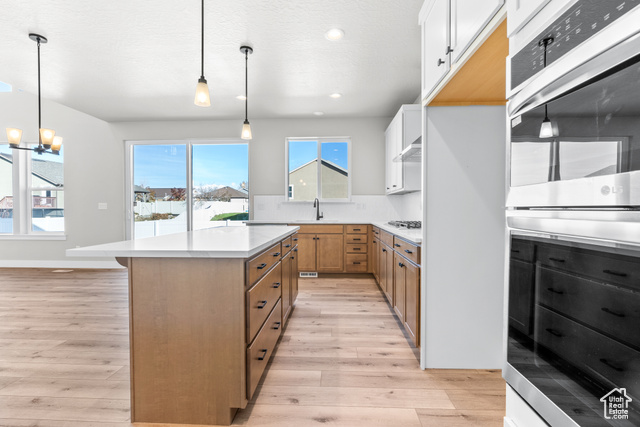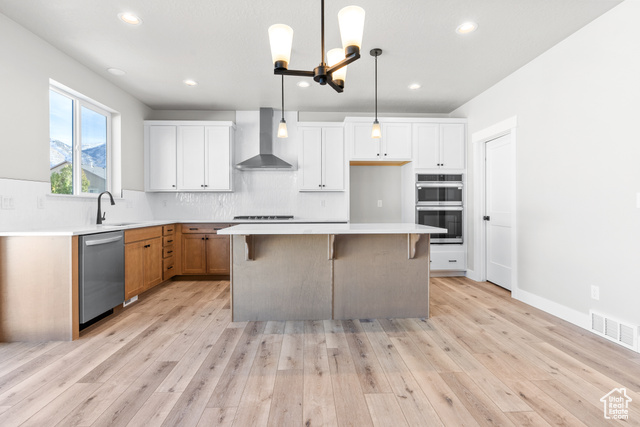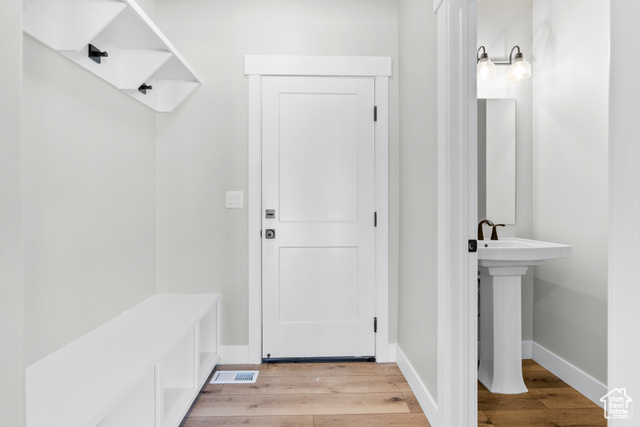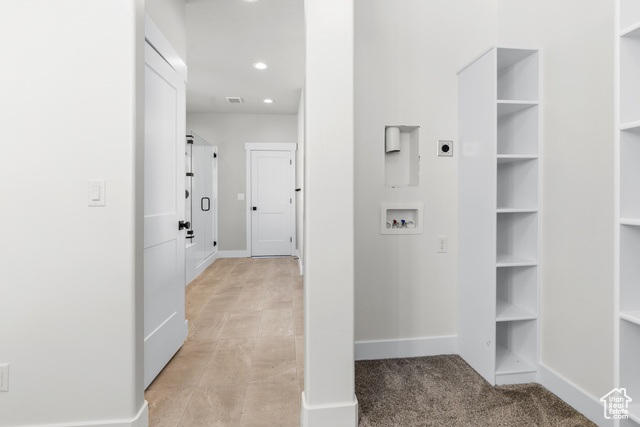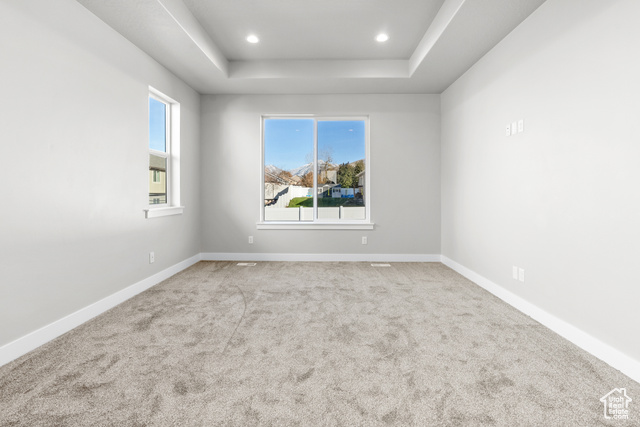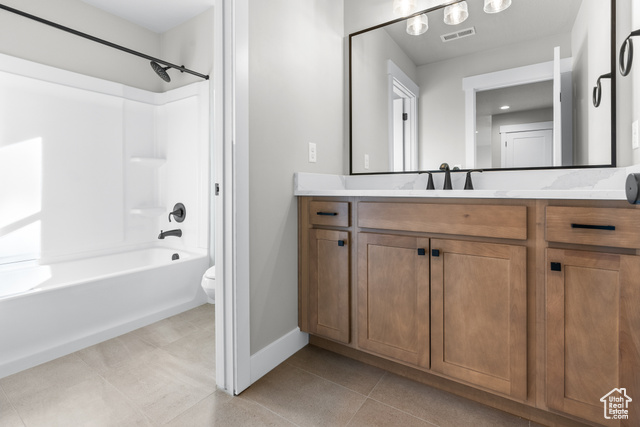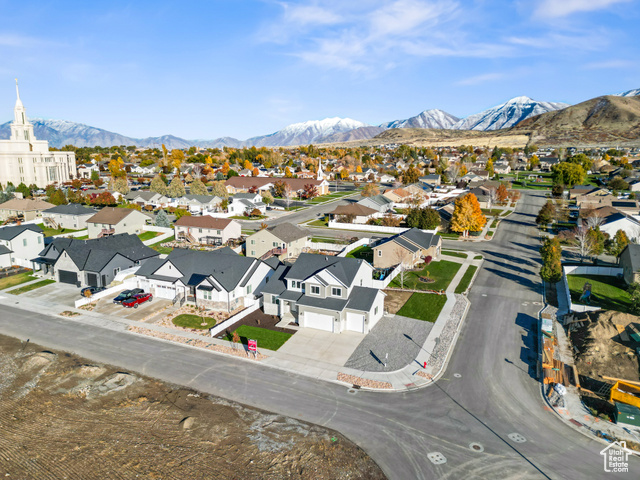About 1597 S 1100 W, Payson, Utah 84651
**HOME TO BE FEATURED ON ABC4 REAL ESTATE ESSENTIALS AND TELEMUNDO** Huge reduction price on this stunning Teton plan by Arrow Ridge Homes! The grand entry welcomes you to a spacious main floor featuring an owner’s suite with a walk-in closet, stackable laundry, and a spa-like bathroom with a soaking tub and separate shower. The open kitchen and great room are perfect for entertaining, with a mudroom adding everyday convenience. Upstairs, you’ll see an airy loft, three large bedrooms, and a second laundry room. The WALK-OUT BASEMENT offers endless possibilities, including space for a potential mother-in-law apartment. this home is filled with natural light. Easy to show.
Features
of 1597 S 1100 W, Payson, Utah 84651
Forced Air, Gas: Central
Central Air
Full, Walk-out Access
Asphalt
9
2384
Community Information
of 1597 S 1100 W, Payson, Utah 84651
Utah
Utah
Payson
84651
1597 S 1100 W
Nebo
Barnett
Salem Jr
0
E0° 0' 0''
N0° 0' 0''
No
No
2384
Amenities
of 1597 S 1100 W, Payson, Utah 84651
Range Hood
Https://youtu.be/im1lxgyrghw
Stone,Other
Sliding Glass Doors, Walkout, Basement Entrance
Corner Lot
Carpet,Tile
Closet: Walk-in
Stories: 2
07/11/2024 17:32:44
2384
Additional information
of 1597 S 1100 W, Payson, Utah 84651
Real Estate Essentials
$1,467
Cash,conventional
No
$0
2384

- Tanisia Davis
- 385-208-2710
- 3852082710
-
davis@bbbrealestate.com
Residential - Single Family Residence
1597 S 1100 W, Payson, Utah 84651
4 Bedrooms
3 Bathrooms
3,608 Sqft
$799,999
MLS # 2033029
Basic Details
Days On Market :
16
Price : $799,999
Year Built : 2024
Square Footage : 3,608 Sqft
Bedrooms : 4
Bathrooms : 3
Lot Area : 0.21 Acre
MLS # : 2033029
Property Type : Residential
Listing Type : Single Family Residence
Bathrooms Full : 2
Half Bathrooms : 1
Garage Spaces : 3
StandardStatus Active

