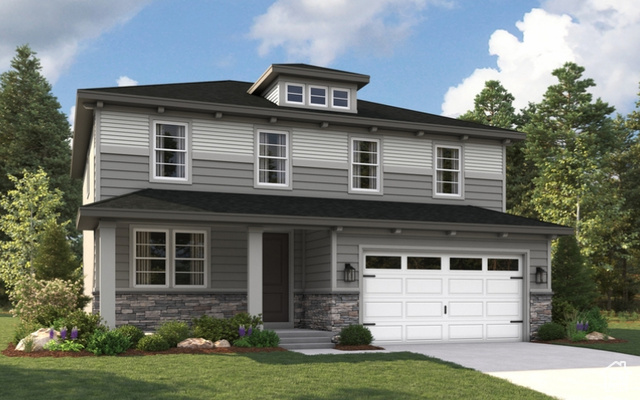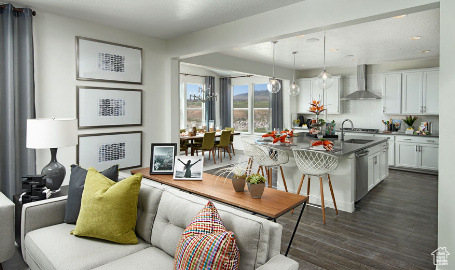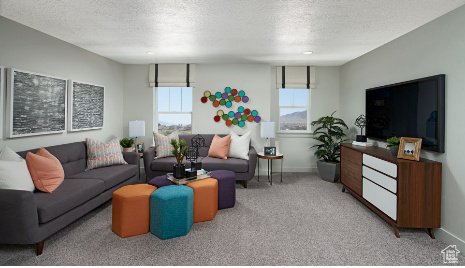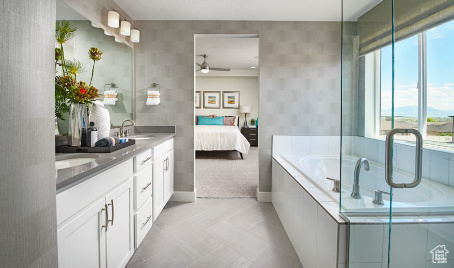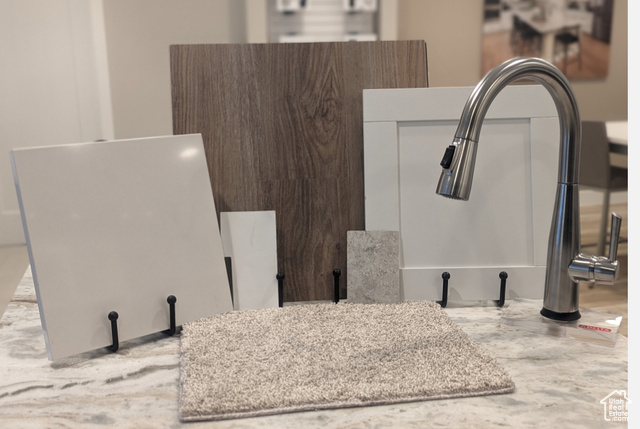***Rates as low as 4.999%***All programs are limited offering. Rates are subject to change. Buyers must meet the criteria outlined in our disclaimers to qualify for the rate.*** The Hemingway plan features a wide entryway with adjacent office that can be used to suit your needs. At the back of the home, you’ll find a great room, a large kitchen with island, sunroom, and a mudroom with a walk-in pantry. Upstairs, you’ll find a convenient laundry room and a primary suite with a private deluxe bath and walk-in closet. The second floor will be built with a central loft. This home will feature, LVP throughout entire main floor, tile in the upstairs bathrooms and laundry room, soft close cabinets throughout with 42′ upper cabinets, quartz countertops throughout and much more! Contact us today for more information or to schedule a private tour!

- Tanisia Davis
- 385-208-2710
- 3852082710
-
davis@bbbrealestate.com

