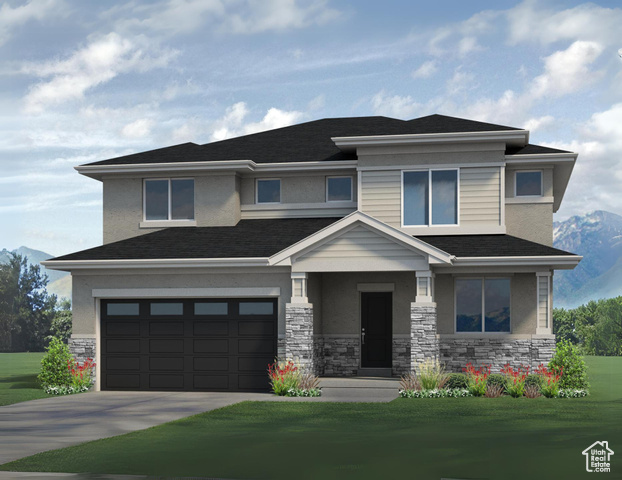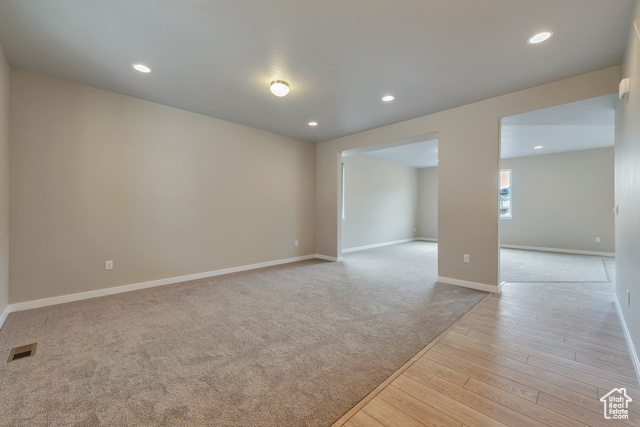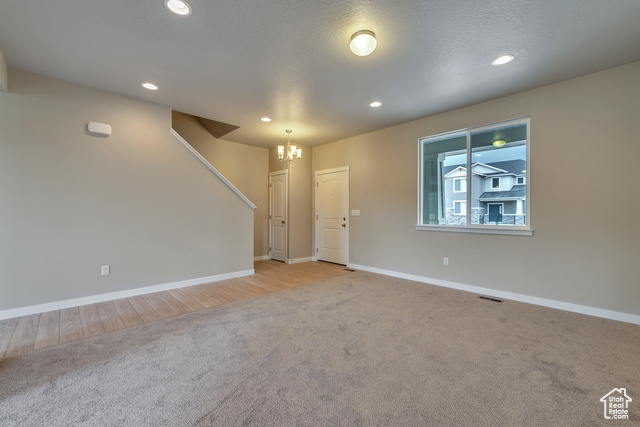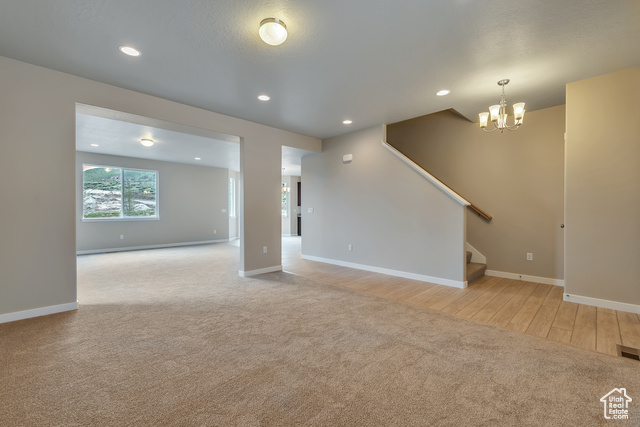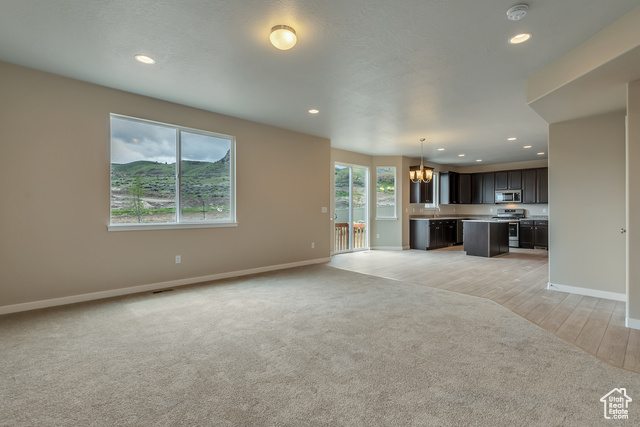TO BE BUILT HOME. Builder is offering a $10,000 closing cost incentive with our preferred lender for the first 5 homes sold! This home has not been started. Price listed reflects the base price of our Fairfax floorplan, plus lot premium, 4th bedroom, and 3rd car garage option. Final pricing will be determined by buyer’s floor plan choice and personal option selections/upgrades. Pictures are of another home but same floor plan. Up to 4 bedrooms, 2.5 baths, and, up to 2496 sf finished living space. Main floor 9′ ceiling, large primary bedroom, living room/study flex space, great room, bedrooms with walk-in closets and much more! Check out our website at www.McArthurHomes.com. Please note: HOA monthly dues is approximate.

- Tanisia Davis
- 385-208-2710
- 3852082710
-
davis@bbbrealestate.com

