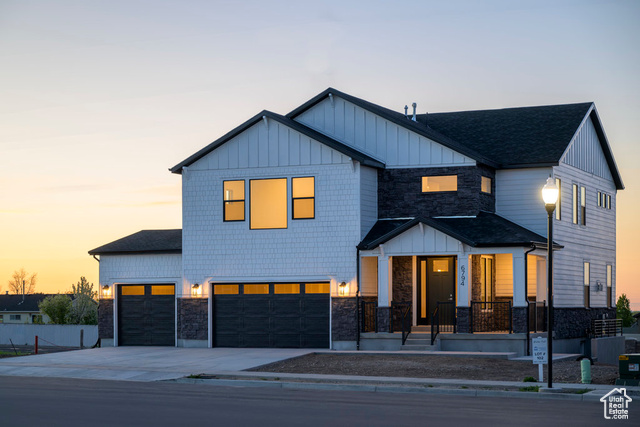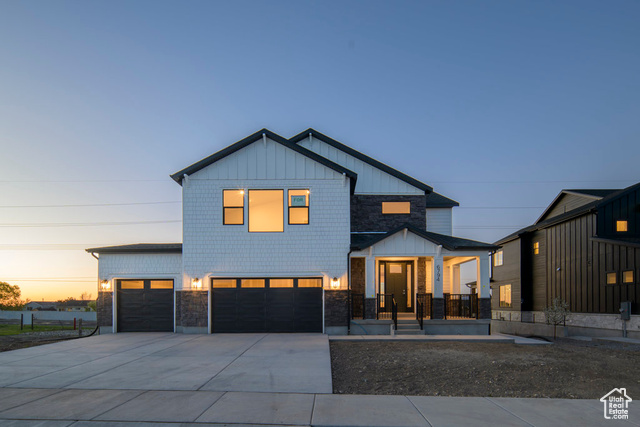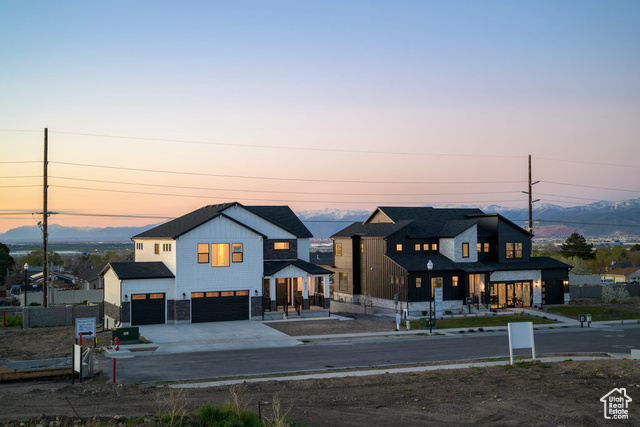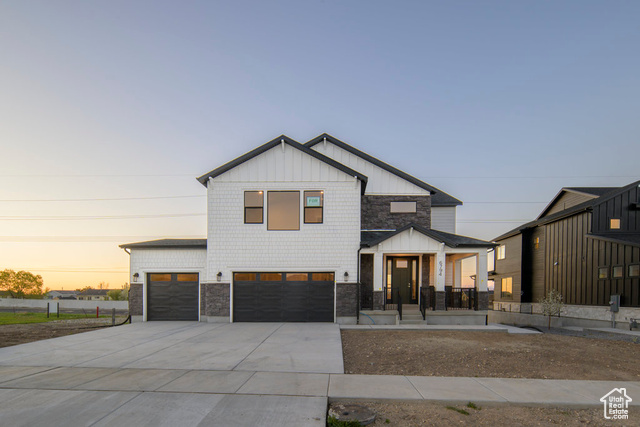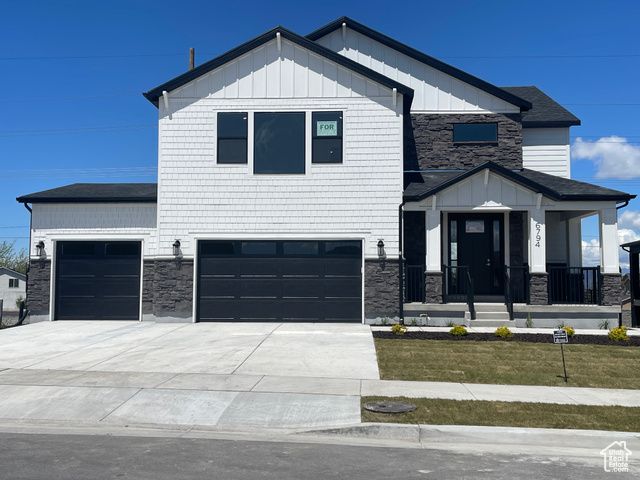About 6794 W 4120 S #102, West Valley City, Utah 84128
The Dylan plan from Hamlet Homes offers three ensuite bathrooms, all on the upper level. This spacious two-story home boasts large rooms, large closets, and a large great room made for entertaining. A gourmet kitchen and large walk-in pantry are also included.
Features
of 6794 W 4120 S #102, West Valley City, Utah 84128
Gas: Central
Central Air
Full, Daylight
Asphalt
3
2111
Community Information
of 6794 W 4120 S #102, West Valley City, Utah 84128
Utah
Salt Lake
West Valley City
84128
6794 W 4120 S #102
Granite
Hillside
South
Hunter
0
E0° 0' 0''
N0° 0' 0''
No
No
2111
Amenities
of 6794 W 4120 S #102, West Valley City, Utah 84128
Ceiling Fan, Microwave, Range Hood
Https://www.utahrealestate.com/report/display/report/photo/listno/1996467/type/1/pub/0
Natural Gas Connected,Electricity Connected,Sewer
Asphalt
Double Pane Windows
1
Sprinkler: Auto-part
Carpet,Laminate,Tile
Closet: Walk-in, Disposal, Oven: Double, Range: Gas, Vaulted Ceilings, Smart Thermostat(s)
Stories: 2
03/05/2024 21:20:53
2111
Additional information
of 6794 W 4120 S #102, West Valley City, Utah 84128
Hamlet Homes
$1
Cash,conventional,fha,va Loan
No
$0
2111

- Tanisia Davis
- 385-208-2710
- 3852082710
-
davis@bbbrealestate.com
Residential - Single Family Residence
6794 W 4120 S #102, West Valley City, Utah 84128
3 Bedrooms
4 Bathrooms
4,217 Sqft
$827,990
MLS # 1996467
Basic Details
Days On Market :
195
Price : $827,990
Year Built : 2024
Square Footage : 4,217 Sqft
Bedrooms : 3
Bathrooms : 4
Lot Area : 0.20 Acre
MLS # : 1996467
Zoning : Single-Family
Property Type : Residential
Listing Type : Single Family Residence
Bathrooms Full : 3
Half Bathrooms : 1
Garage Spaces : 3
StandardStatus Active

