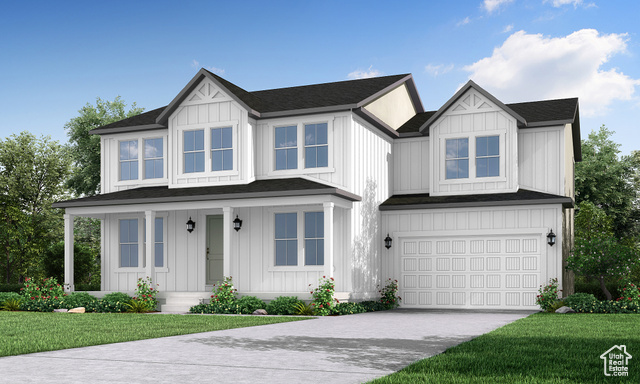The 3000 Farmhouse Home Plan is a stunning four-bedroom layout designed for modern living and timeless elegance. It features graphite maple cabinets and quartz kitchen countertops, paired with platinum gas appliances, creating a luxurious and functional kitchen space. The flooring is a combination of laminate hardwood, tile, and carpet, offering durability and style throughout the home. This home includes a 3-car garage with a keypad and exit door for convenience, and a box window in the kitchen nook adds charm and natural light. The expanded great room provides ample space for relaxation and entertaining and energy efficiency is prioritized with a tankless water heater and sustainable design options. A cozy gas log fireplace enhances the living area, while Craftsman base and casing, wood railing at the stairway, and 2-tone paint add character and detail. The grand bathroom features cultured marble surrounds and brushed and satin nickel hardware, offering a luxurious retreat. All in a great country quite, city close community!

- Tanisia Davis
- 385-208-2710
- 3852082710
-
davis@bbbrealestate.com


