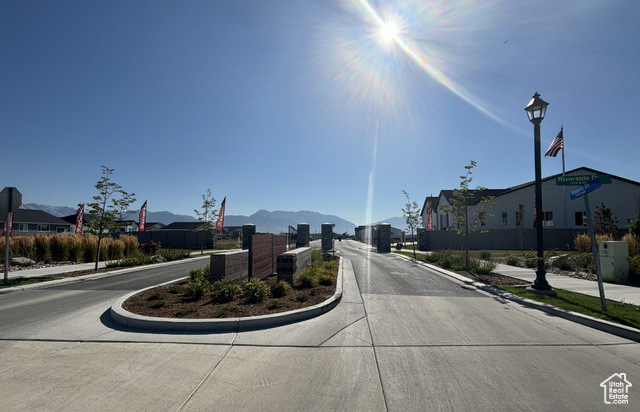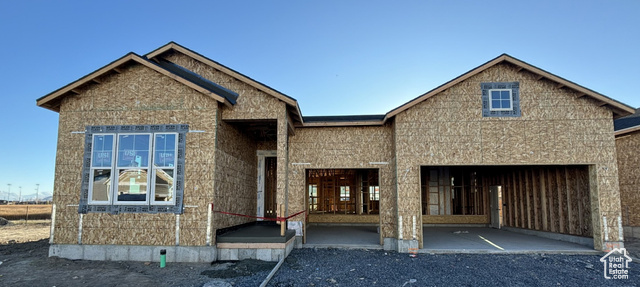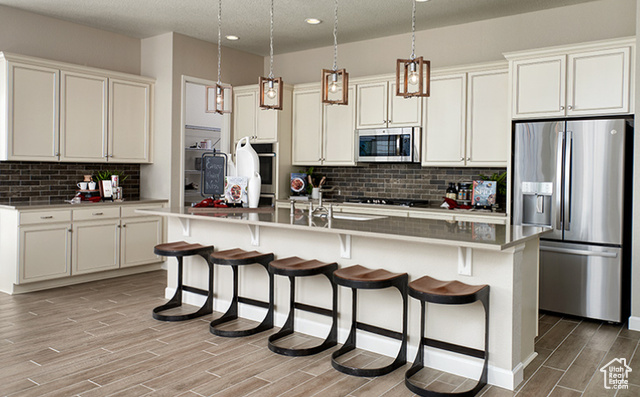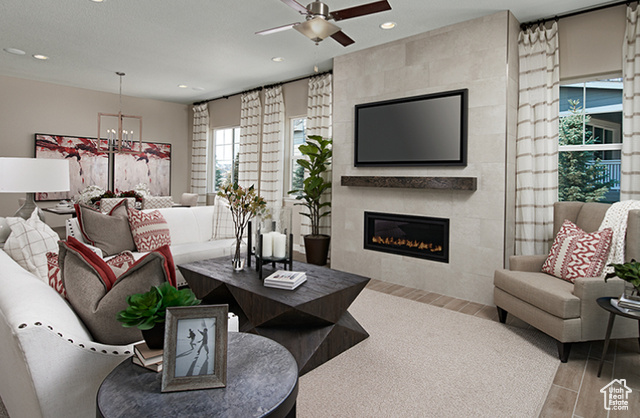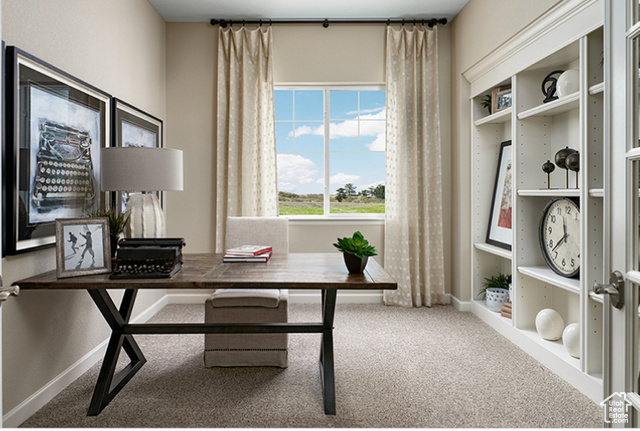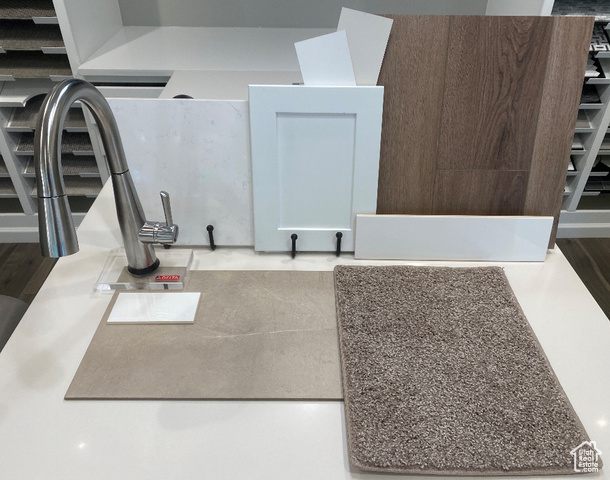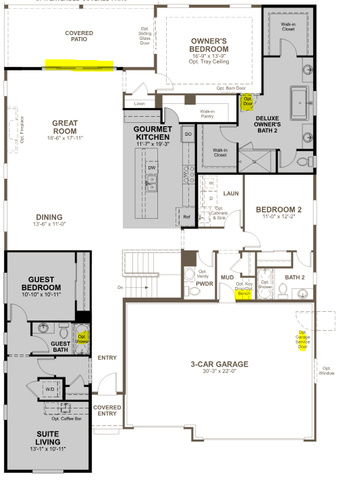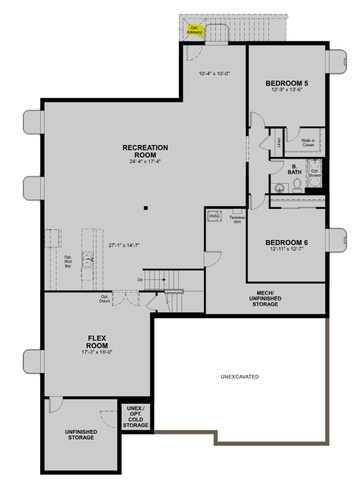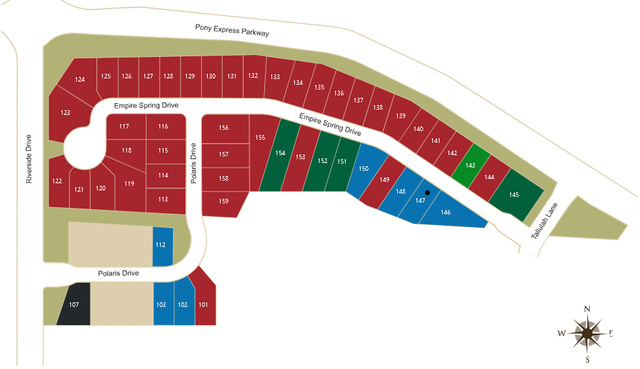SPECIAL FINANCING CONTRACT TODAY AND QUALIFY TODAY FOR A 5.99% FIXED RATE CONTACT US FOR MORE INFORMATION***GATEDCOMMUNITY***PROJECTED JANUARY 2025 COMPLETION***MOTHER-LAW-SUITE ON THE MAIN FLOOR***SEPARATE BASEMENT ENTRANCE***Discover the ranch style Powell plan, which greets guests with an inviting covered entry with 10ft main floor ceilings. Inside, you’ll find a spacious great room with a gourmet kitchen, with a double oven, great room, an open dining area, complete with an 11ft center island, oversized walk-in pantry and 8ft doors provide a open feel. A luxurious owner’s suite boasts dual large walk-in closets, walk in shower & free-standing tub, sliding glass doors to the covered back patio. Mother In Law Suite is a bedroom, full bath, and living area. (Washer and Dryer, wet bar area with sink, fridge, cabinets, are not included) One additional bedroom is on the main floor. One with its on full on suite bath and the other with a full bath next to it. A powder room, laundry room, office with french glass doors for work at home needs, The 12×8 center meet door that leads to the large covered back patio and 3-car garage complete the thoughtfully designed main floor. Open concept basement with a flex & recreation room, full bath, two bedrooms, plumbing for a future kitchen, storage and plenty of space to entertain. Quartz countertops, lvp flooring. Pictures are of a model home and not actual interior options. Community is close to Patriot Park with fields, pickleball courts, playground, mins from shopping, food, recreation, walking and biking trails. Talon’s Golf Course minutes away.**Contract on this home today and qualify for an introductory rate as low as 5.99% . Restrictions apply; contact us for more information.**Finished pictures are of a professional model and home colors, options, interiors and exteriors are samples only to show space. Buyer to confirm square footage.

- Tanisia Davis
- 385-208-2710
- 3852082710
-
davis@bbbrealestate.com

