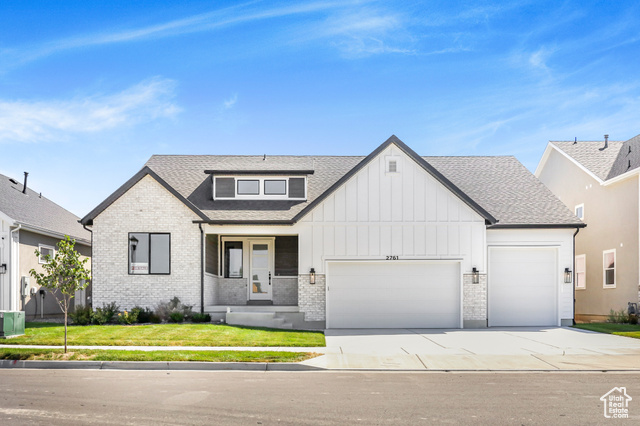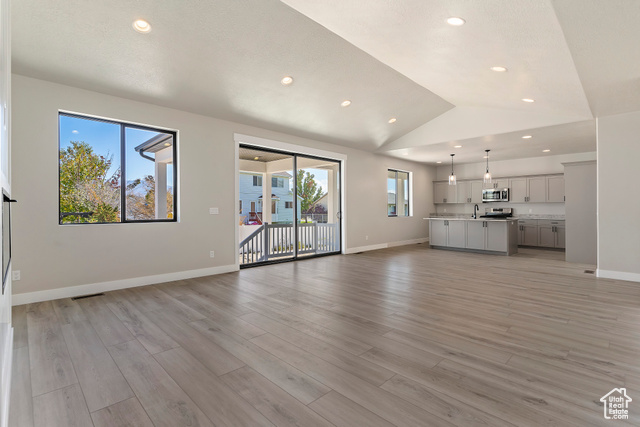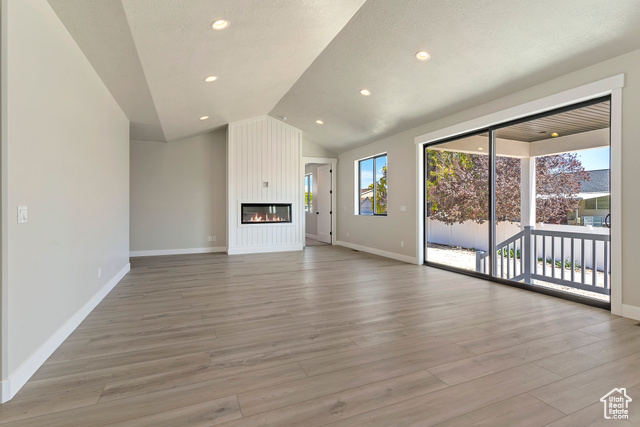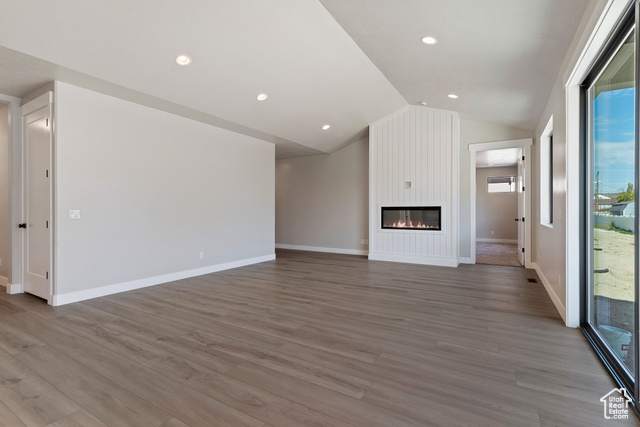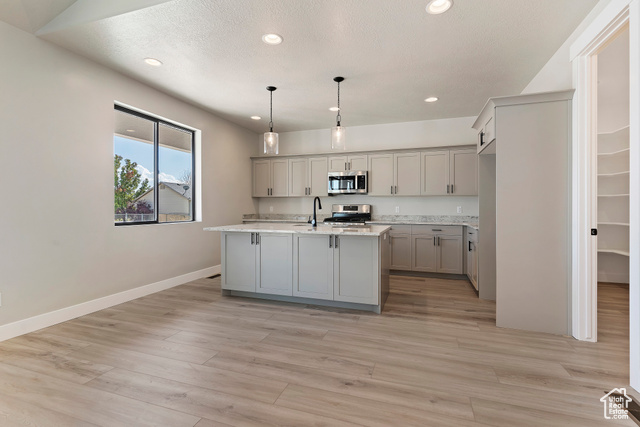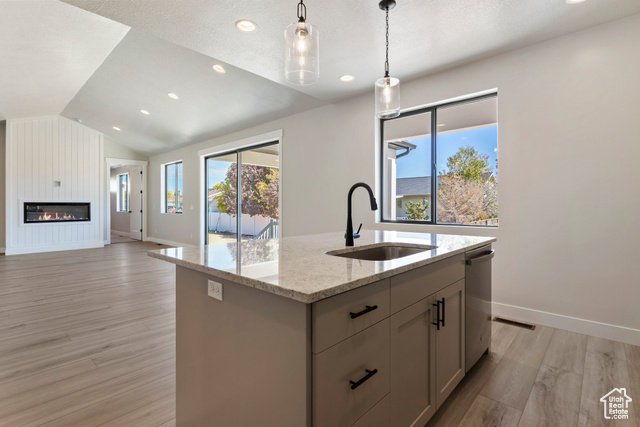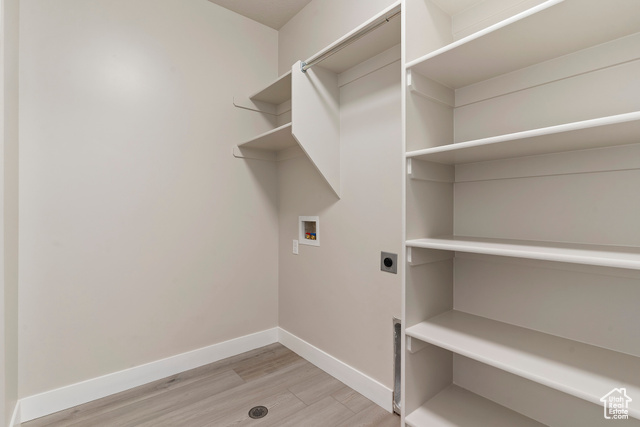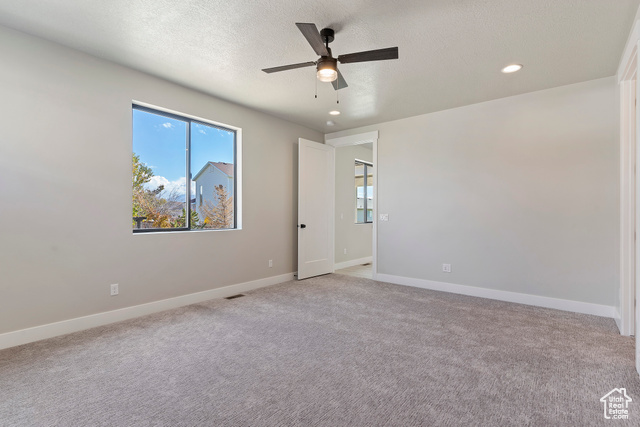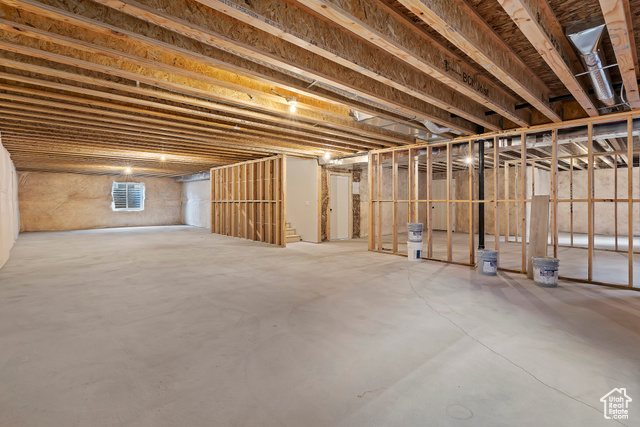About 2761 S ALLISON WAY #105, Syracuse, Utah 84075
Enjoy over 4000 sq ft on this Rome floorplan that includes front yard landscaping! 3 bedrooms, 2.5 bathrooms. Vaulted ceilings throughout family room. Vertical shiplap fireplace. Upgrades include covered patio, basement entrance, black windows, quartz countertops and black fixtures. 8′ tall doors. You will love the kitchen and huge pantry! Don’t miss out! 2-1 interest buydown with the preferred lender!
Features
of 2761 S ALLISON WAY #105, Syracuse, Utah 84075
Forced Air
Central Air
Full, Walk-out Access, Entrance
Asphalt
3
1950
Community Information
of 2761 S ALLISON WAY #105, Syracuse, Utah 84075
Utah
Davis
Syracuse
84075
2761 S ALLISON WAY #105
Davis
Cook
Quail Brook
West
Legacy
0
W113° 56' 33.7''
N41° 4' 22.3''
No
No
1950
Amenities
of 2761 S ALLISON WAY #105, Syracuse, Utah 84075
Ceiling Fan, Microwave
Pets Permitted, Playground, Maintenance
Natural Gas Connected,Electricity Connected,Sewer
Brick,Stucco,Cement Siding
Patio: Covered, Sliding Glass Doors, Double Pane Windows, Basement Entrance
1
Fenced: Part, Sprinkler: Auto-part
Carpet
Bath: Master, Bath: Sep. Tub/shower, Closet: Walk-in, Disposal, Oven: Gas, Vaulted Ceilings, Range/oven: Free Stdng.
Rambler/ranch
19/11/2024 22:57:47
1950
Additional information
of 2761 S ALLISON WAY #105, Syracuse, Utah 84075
RE/MAX Associates
$1
Cash,conventional,fha,va Loan
Yes
$20
Monthly
Maintenance Grounds
1950

- Tanisia Davis
- 385-208-2710
- 3852082710
-
davis@bbbrealestate.com
Residential - Single Family Residence
2761 S ALLISON WAY #105, Syracuse, Utah 84075
3 Bedrooms
3 Bathrooms
4,076 Sqft
$739,000
MLS # 2051247
Basic Details
Days On Market :
56
Price : $739,000
Year Built : 2023
Square Footage : 4,076 Sqft
Bedrooms : 3
Bathrooms : 3
Lot Area : 0.17 Acre
MLS # : 2051247
Zoning : Single-Family
Property Type : Residential
Listing Type : Single Family Residence
Bathrooms Full : 1
Bathrooms Three Quarter : 1
Half Bathrooms : 1
Garage Spaces : 3
StandardStatus Active

