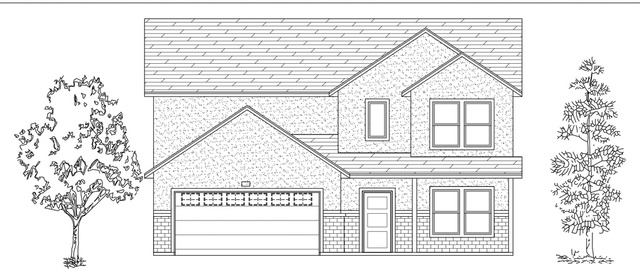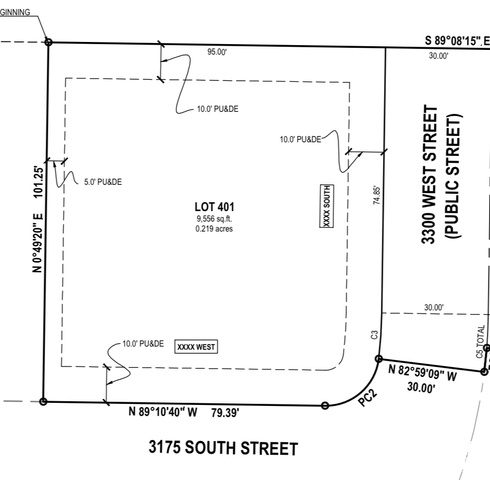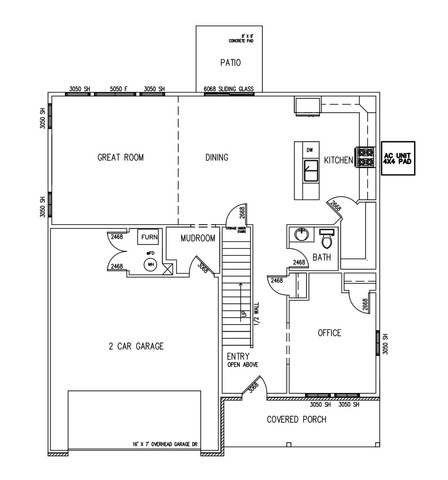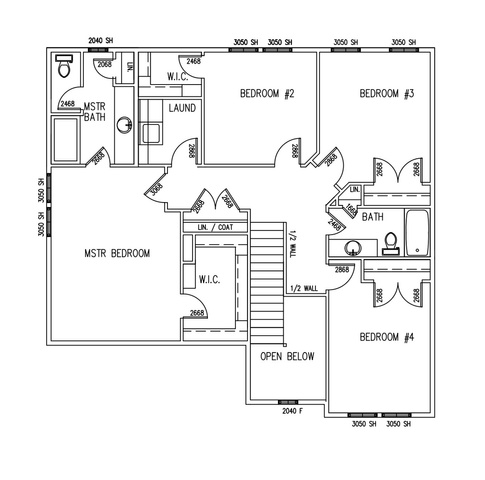About 3175 S 3300 W, West Haven, Utah 84401
Welcome home to your new home! Our ENSIGN floor plan in the Aspire Pointe Subdivision will wow you! It’s the ideal family home. With 4 large bedrooms plus and office, it has plenty of space for your family. A large gathering space on the main floor is perfect for any size family. An oversized island makes it perfect to entertain and enjoy your family and friends. With this to be built home, we have several other floor plans that will fit your needs. Please inquire.
Features
of 3175 S 3300 W, West Haven, Utah 84401
Gas: Central
Central Air
Slab
Mountain(s)
Asphalt
4
2399
Community Information
of 3175 S 3300 W, West Haven, Utah 84401
Utah
Weber
West Haven
84401
3175 S 3300 W
Weber
Kanesville
South
Rocky Mt
0
W113° 56' 27.6''
N41° 13' 3.1''
No
Yes
2399
Amenities
of 3175 S 3300 W, West Haven, Utah 84401
Ceiling Fan, Microwave
Natural Gas Connected,Electricity Connected,Sewer
Brick,Stucco
Sliding Glass Doors, Double Pane Windows, Lighting, Patio: Open
View: Mountain, Corner Lot, Curb & Gutter, Sidewalks
Carpet,Tile
Alarm: Fire, Bath: Master, Closet: Walk-in, Den/office, Disposal, Great Room, Range/oven: Free Stdng.
Stories: 2
21/11/2024 18:26:25
2399
Additional information
of 3175 S 3300 W, West Haven, Utah 84401
Brough Realty 2 LLC
$3,000
Cash,conventional,fha,va Loan
Yes
$25
Monthly
2399

- Tanisia Davis
- 385-208-2710
- 3852082710
-
davis@bbbrealestate.com
Residential - Single Family Residence
3175 S 3300 W, West Haven, Utah 84401
4 Bedrooms
3 Bathrooms
2,386 Sqft
$532,400
MLS # 2051526
Basic Details
Days On Market :
54
Price : $532,400
Year Built : 2024
Square Footage : 2,386 Sqft
Bedrooms : 4
Bathrooms : 3
Lot Area : 0.21 Acre
MLS # : 2051526
Zoning : Single-Family
Property Type : Residential
Listing Type : Single Family Residence
Bathrooms Full : 2
Half Bathrooms : 1
Garage Spaces : 2
StandardStatus Active





