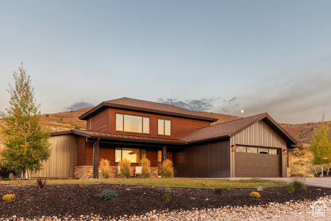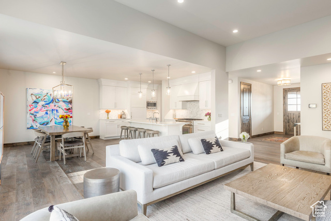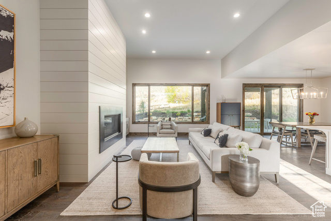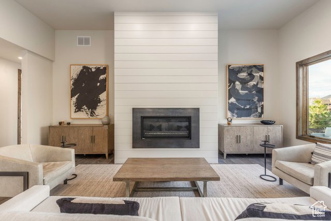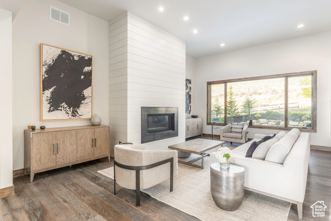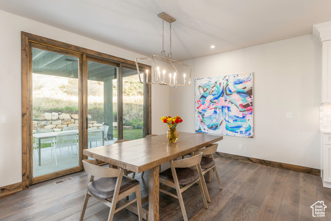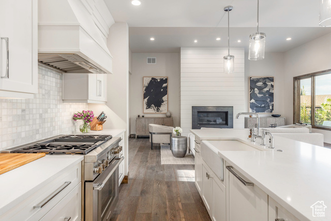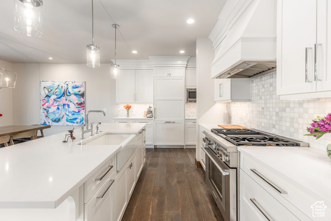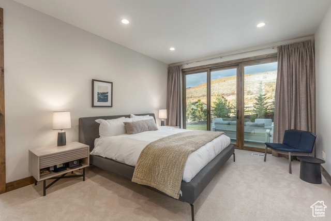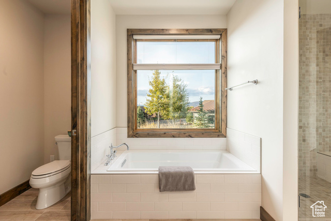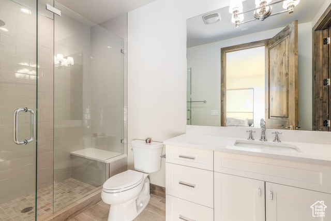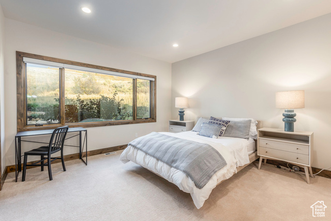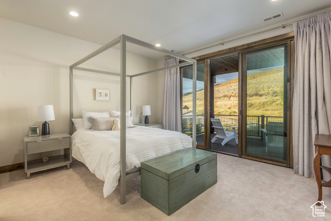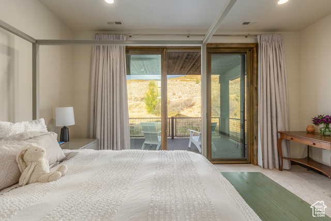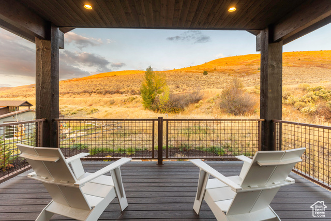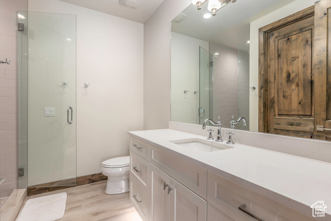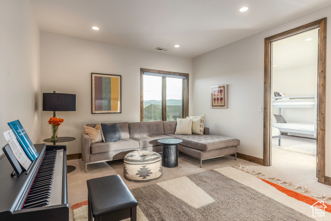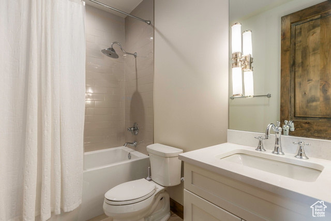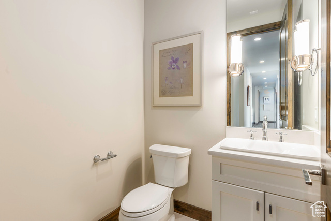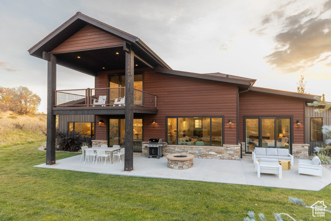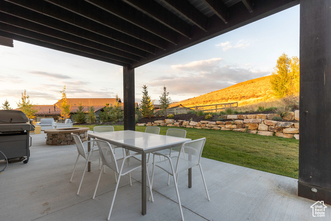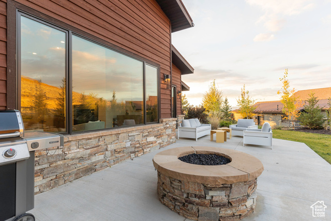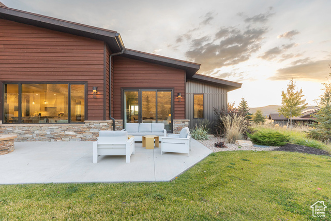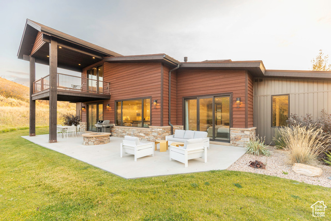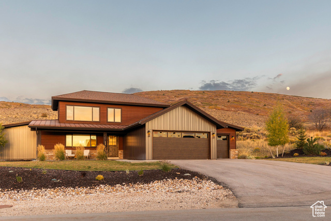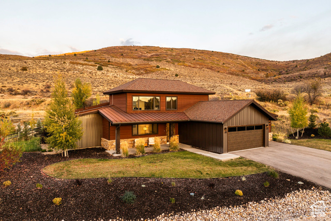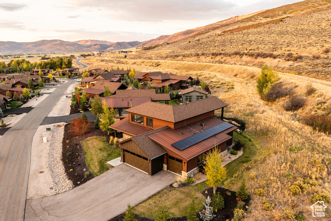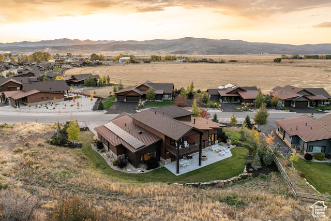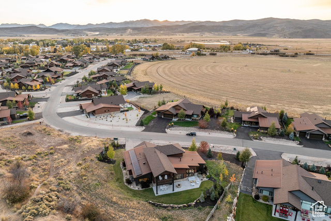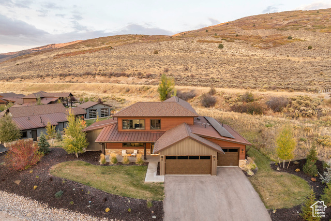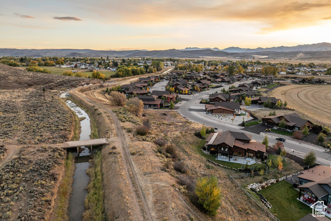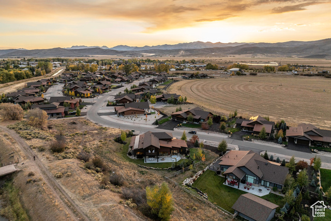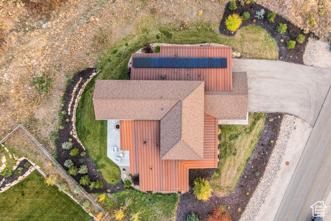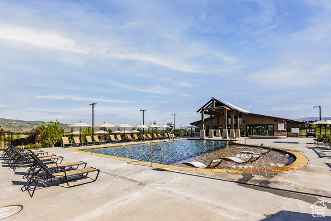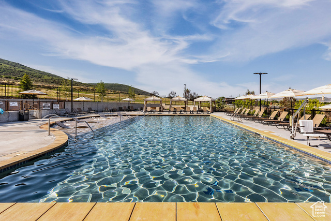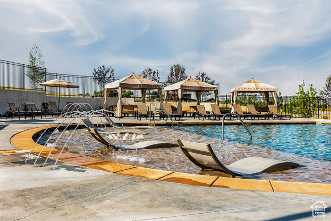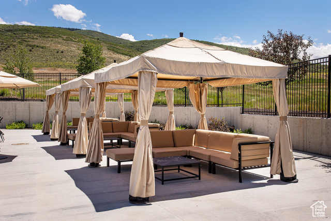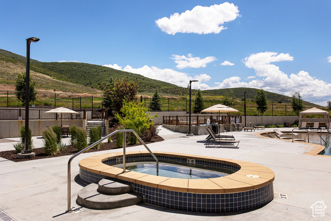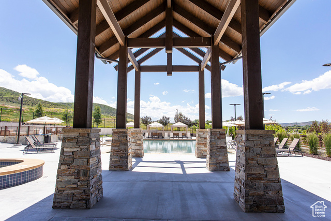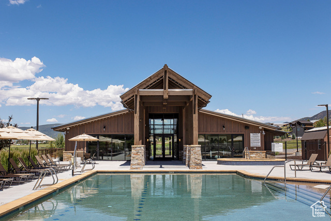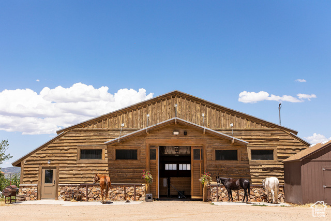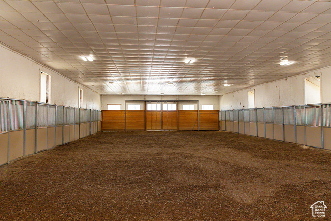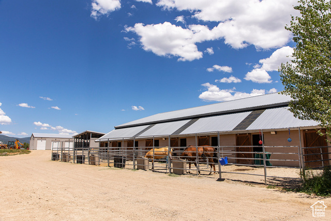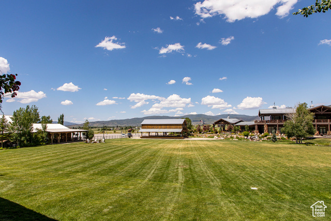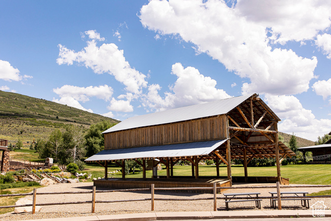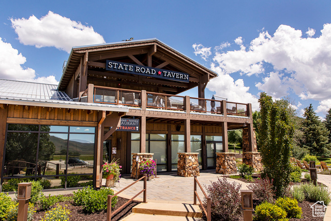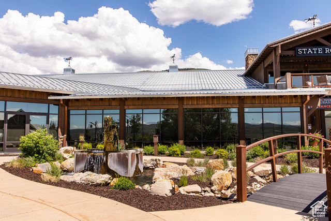This beautifully designed, Wasatch floor plan, emphasizes main level living and an open concept that showcases a white shiplap fireplace surround, gourmet kitchen with Thermador appliances, quartz countertops, farm sink, and custom, craftsman cabinetry throughout. The great room opens to indoor/outdoor living with covered outdoor decks on both the main level and 2nd level with expansive east facing views of the Uinta and Wasatch mountains where you can enjoy gorgeous sunrises. The main level of the home has a master suite in its own wing of the house with additional en-suite den/bedroom, and additional guest suite, laundry, and powder room. The 2nd floor features two bedrooms and additional living area, making for amazing guest space, or flex space. The exterior of the home has an extensive landscaping design, flat backyard, gas fire pit, and patio. The home is located on one of the largest lots in Thorn Creek with direct trail access, an oversized, 3-car garage, offering additional room for your favorite toys as a plus.High Star Ranch offers over 1,200 acres of year-round recreation with direct access to the Uinta National Forest. There are over 30 miles of trails for mountain biking, hiking and equestrian use, with 16 miles dedicated exclusively to mountain biking/hiking. As an owner you can enjoy our community pool, clubhouse with pickle ball courts, bocce ball, and horseshoe area.High Star Ranch also offers a convenient onsite equestrian boarding facility complete with both indoor and outdoor arenas, stalls, and spacious pastures.High Star Ranch is only 15 minutes from world-class skiing/snowboarding and entertainment in Park City, Utah.

- Tanisia Davis
- 385-208-2710
- 3852082710
-
davis@bbbrealestate.com

